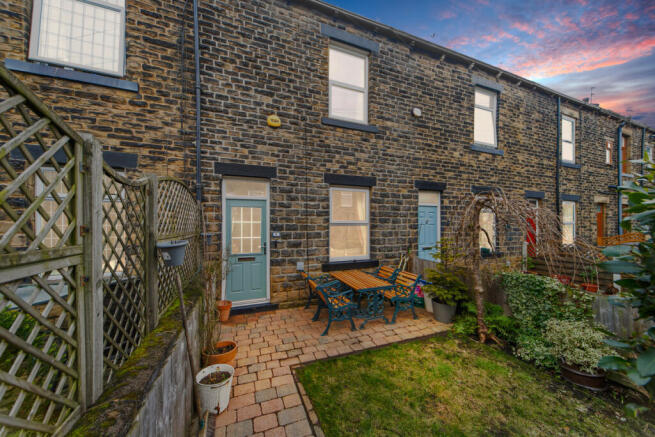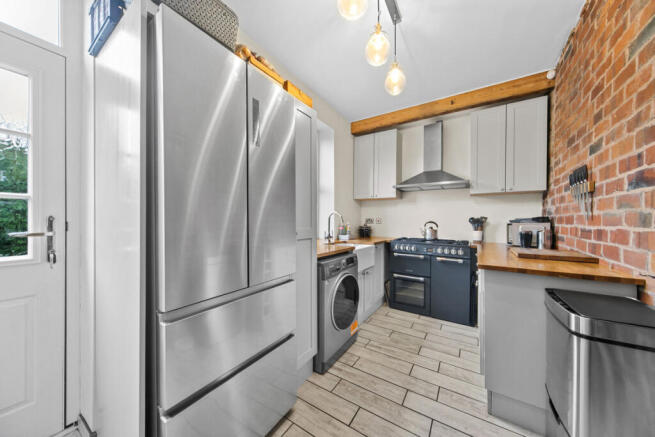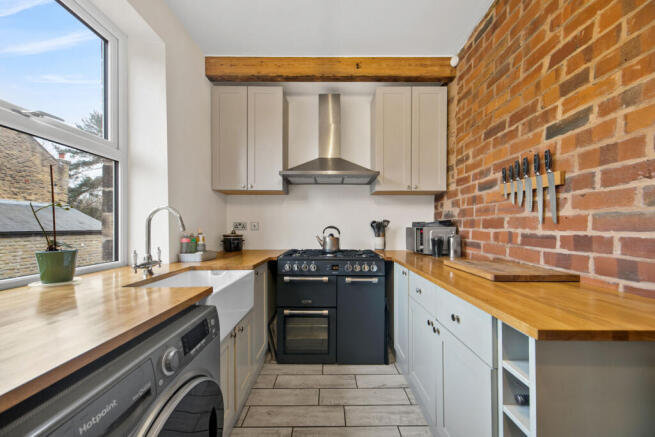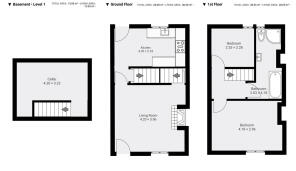Rosemont Avenue, Leeds, LS28

- PROPERTY TYPE
Terraced
- BEDROOMS
2
- BATHROOMS
1
- SIZE
750 sq ft
70 sq m
- TENUREDescribes how you own a property. There are different types of tenure - freehold, leasehold, and commonhold.Read more about tenure in our glossary page.
Freehold
Key features
- 2 bed stone terrace with modern upgrades
- Extended 4 piece bathroom with cast iron bath
- Stunning kitchen with exposed brickwork
- Re-designed front garden and paved seating area
- Private driveway to the rear
- Versatile basement storage room
- Sought after location close to Pudsey town centre
- Close to highly regarded local schools
- New combi boiler (2019), PVC windows and composite door (2017)
- Character lounge with HETAS certified log burner
Description
Welcome to Rosemont Avenue, a stunning two-bedroom stone mid-terrace, thoughtfully extended and beautifully renovated to offer the perfect blend of period charm and modern comfort. Situated in a highly sought-after location, this home benefits from a private rear driveway providing off-street parking with access via a private road. The re-designed front garden enjoys afternoon sun and features a paved seating area, perfect for relaxing or al-fresco dining in those summer evenings.
Step inside to discover a character-filled lounge, boasting a brick feature fireplace with a HETAS-certified multi-fuel log burner creating a cosy focal point. The high ceilings are beautifully adorned with original coving, a decorative ceiling rose and showcases the stripped wooden floors adding to the period charm.
The stylish kitchen is equally impressive, featuring exposed brickwork, solid wood worktops and a five-ring gas range cooker, adding warmth and character to the heart of this fabulous home and enjoying a peaceful, private outlook to the rear. A versatile basement room provides excellent storage or potential for conversion that could be used as an office, gym or games room.
Upstairs, the extended bespoke four-piece bathroom suite exudes luxury, featuring a stunning cast iron bath, exposed original brickwork, and tiled flooring for a stylish and characterful finish. A perfect retreat and ambience for relaxation. The large bedroom to the front boasts original brickwork and the extended second bedroom outlooking the rear offering additional space.
The property also benefits from PVCu double glazing and a composite door, both installed in 2017 and enhancing energy efficiency and security. Re-plastered, re-decorated with new radiators installed throughout. New combi boiler installed in 2019.
Located within walking distance of Pudsey town centre and close to highly rated Ofsted ‘Good’ and ‘Outstanding’ schools, this property is perfectly positioned for small families and professionals alike.
With its period charm, modern upgrades, and prime location, this character-filled home is not to be missed!
OUTSIDE
Externally, property benefits from a private driveway to the rear, offering convenient off-street parking with access via a quiet private road, ensuring both privacy and ease of use. To the front, the re-designed garden enjoys plenty of afternoon sun, featuring a paved seating area, perfect for relaxing or entertaining outdoors while enhancing the home’s charming curb appeal.
LOCATION
Situated in a prime location in a sought after area of Pudsey within walking distance of
Pudsey Town Centre, an historic market town boasting a vast range of eateries, bars, weekly market, local shops, boutiques, cafe’s, gyms, swimming pool and larger shopping complexes including Owlcoates Shopping Centre as well as walks in the local countryside. Pudsey Park is centrally located with a children's playground and fabulous gardens.
This is a family orientated area with a strong community feel that is popular with families and there are plenty of good and outstanding Ofsted rated local schools to choose from.
The property offers excellent transport links to the Ring Road giving easy access to Leeds City Centre and surrounding areas. There is also a central Bus station nearby and Bramley/Pudsey train station are within easy reach. Leeds-Bradford Airport is just a short drive away.
ACCOMMODATION
Ground floor
LIVING ROOM 4.20m x 3.96m
The heart of the living space is the stunning brick feature fireplace, complete with a HETAS-certified multi-fuel log burner (installed 2015) creating a warm and inviting atmosphere. High ceilings adorned with original coving and a statement ceiling rose that gives this room so much character. Re-plastered walls, re-decorated, stripped/restored wooden flooring, new skirtings and new radiator. Double glazed windows to the front allowing lots of light to flood in.
KITCHEN 4.20m x 2.25m
The re-designed kitchen (2021) seamlessly blends style and functionality, featuring a tiled floor, solid wood worktops, exposed brickwork and five-ring gas range cooker serves as a stunning focal point. With a range of wall and base units, integrated fridge/freezer and space for a washing machine. A large double glazed window provides plenty of natural light and a private rear outlook. External door giving access to the driveway and rear private road.
BASEMENT CELLAR 4.20m x 3.22m
The basement cellar benefits from a window, providing natural light and offering excellent potential for conversion into a home office, gym or hobby room. The Gloworm Energy 30 combi- boiler (installed in December 2020) is also located here.
First Floor
LANDING
The landing has been reconfigured, with a solid wall removed by a structural engineer to accommodate the extended bathroom and enhance the sense of space. This thoughtful alteration allows for plenty of natural light, creating a bright and airy feel throughout the upper floor.
BATHROOM 2.03m x 4.18m
The extended bespoke four-piece bathroom (installed 2019) suite exudes luxury comprising a large walk-in shower cubicle with rain shower and featuring a stunning cast iron bath, exposed original brickwork, and tiled flooring for a stylish and characterful finish. This beautifully designed space offers both elegance and practicality.
MASTER BEDROOM 4.18m x 2.96m
The large master bedroom, situated at the front of the property, boasts exposed original brickwork, adding character and warmth to the space. It features a double-glazed window, an upgraded radiator for enhanced comfort, and wardrobes can be included as part of the sale. Cosy carpets and radiator.
BEDROOM TWO 2.53m x 2.28m
The extended second bedroom offers additional space and features a double-glazed window to the rear, providing a lovely private outlook. This bright and airy room is perfect as a bedroom, home office, or nursery. Radiator.
LOFT SPACE
The property benefits from a spacious loft. The loft is fitted with lighting, providing convenience, though there is currently no ladder access.
ADDITIONAL NOTES
Council Tax Band A
EPC C
Freehold Title with rights of way granted
Gas/Electric smart meter fitted
- COUNCIL TAXA payment made to your local authority in order to pay for local services like schools, libraries, and refuse collection. The amount you pay depends on the value of the property.Read more about council Tax in our glossary page.
- Band: A
- PARKINGDetails of how and where vehicles can be parked, and any associated costs.Read more about parking in our glossary page.
- Yes
- GARDENA property has access to an outdoor space, which could be private or shared.
- Yes
- ACCESSIBILITYHow a property has been adapted to meet the needs of vulnerable or disabled individuals.Read more about accessibility in our glossary page.
- Ask agent
Rosemont Avenue, Leeds, LS28
Add an important place to see how long it'd take to get there from our property listings.
__mins driving to your place
Get an instant, personalised result:
- Show sellers you’re serious
- Secure viewings faster with agents
- No impact on your credit score
Your mortgage
Notes
Staying secure when looking for property
Ensure you're up to date with our latest advice on how to avoid fraud or scams when looking for property online.
Visit our security centre to find out moreDisclaimer - Property reference RX536038. The information displayed about this property comprises a property advertisement. Rightmove.co.uk makes no warranty as to the accuracy or completeness of the advertisement or any linked or associated information, and Rightmove has no control over the content. This property advertisement does not constitute property particulars. The information is provided and maintained by The Home Movement, Leeds. Please contact the selling agent or developer directly to obtain any information which may be available under the terms of The Energy Performance of Buildings (Certificates and Inspections) (England and Wales) Regulations 2007 or the Home Report if in relation to a residential property in Scotland.
*This is the average speed from the provider with the fastest broadband package available at this postcode. The average speed displayed is based on the download speeds of at least 50% of customers at peak time (8pm to 10pm). Fibre/cable services at the postcode are subject to availability and may differ between properties within a postcode. Speeds can be affected by a range of technical and environmental factors. The speed at the property may be lower than that listed above. You can check the estimated speed and confirm availability to a property prior to purchasing on the broadband provider's website. Providers may increase charges. The information is provided and maintained by Decision Technologies Limited. **This is indicative only and based on a 2-person household with multiple devices and simultaneous usage. Broadband performance is affected by multiple factors including number of occupants and devices, simultaneous usage, router range etc. For more information speak to your broadband provider.
Map data ©OpenStreetMap contributors.




