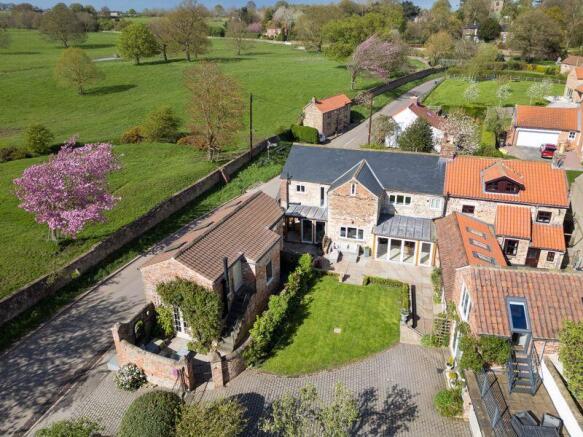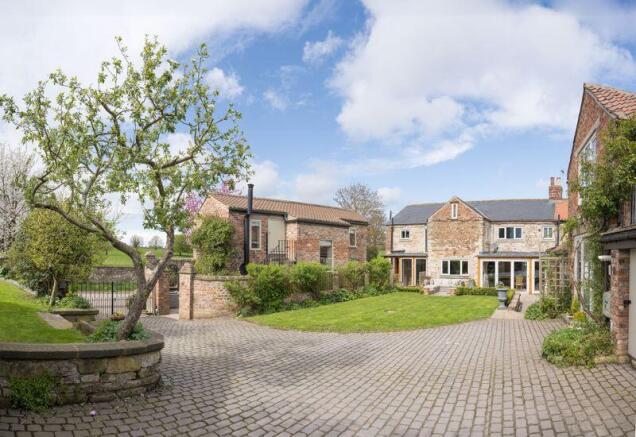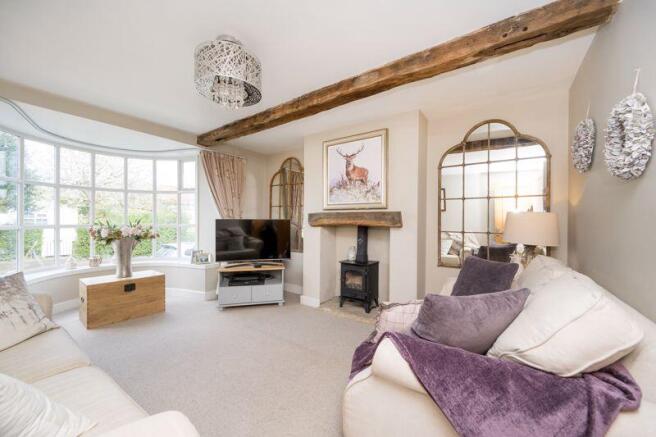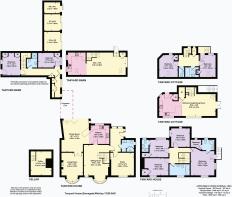Tanyard House, Stonegate, Whixley, York, North Yorkshire YO26 8AS
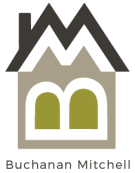
- PROPERTY TYPE
Village House
- BEDROOMS
6
- BATHROOMS
4
- SIZE
Ask agent
- TENUREDescribes how you own a property. There are different types of tenure - freehold, leasehold, and commonhold.Read more about tenure in our glossary page.
Freehold
Key features
- Gross Internal Area 356sqm / 3832sqft
- TANYARD BARN GROUND FLOOR Open plan kitchen and dining room, Living room
- Sitting room, Study, Utility room/boot room, Cloakroom, LOWER GROUND, cellar
- FIRST FLOOR Landing, Principal bedroom with dressing room and en-suite bathroom, Guest bedroom with en-suite shower, Two further double bedrooms, House bathroom
- EXTERIOR Private gated cobbled drive, Electric gates, Workshops/stores, Stone flagged terrace, Lawned gardens, Store
- TANYARD BARN GROUND FLOOR, Entrance hall/boot room, Two double bedrooms, House bathroom, FIRST FLOOR, Open plan kitchen/living/dining
- EXTERIOR, Private dining/entertaining terrace
- TANYARD COTTAGE GROUND FLOOR, Open plan kitchen/living/dining, FIRST FLOOR, Landing, Two double bedrooms, House bathroom, Separate WC
- EXTERIOR, Private courtyard garden
Description
Situated on the edge of Whixley, a picturesque and sought-after village, Tanyard House enjoys a tranquil rural setting while benefiting from excellent transport links to nearby towns and cities. The village itself is rich in community spirit, with charming country lanes, historic architecture, and scenic surroundings that make it an idyllic place to call home.
Beyond its main residence, Tanyard House presents an outstanding lifestyle opportunity with two beautifully restored properties nestled within its grounds. These charming cottages have been carefully renovated to provide stylish and comfortable accommodation, perfect for holiday lets, guest stays, or long-term rentals.Whether you’re seeking a peaceful family retreat, a characterful countryside home, or an exciting business venture, Tanyard House offers a rare and versatile lifestyle to embrace the best of rural living with additional income potential.
A truly exceptional property, Tanyard House is an opportunity not to be missed—where heritage, comfort, and opportunity come together in perfect harmony.The open-plan dining kitchen is a beautifully designed space that blends timeless style with modern functionality. Thoughtfully curated to create a warm and inviting atmosphere, this exceptional kitchen showcases a harmonious fusion of contemporary conveniences and traditional craftsmanship.
At its heart, handcrafted fitted cabinetry offers both elegance and practicality, providing ample storage while enhancing the room’s classic charm. The granite work surfaces add a touch of sophistication, combining durability with timeless beauty. Integrated appliances, include a range-style cooker and built-in dishwasher. The exposed oak beams lend a rustic yet refined character, complementing the Jerusalem Gold limestone flooring with underfloor heating, which extends seamlessly throughout the space.Designed with both daily living and social gatherings in mind, the kitchen opens into a spacious dining area, with stylish tongue and groove panelling and bespoke fitted storage. Natural light floods in through bi-fold doors leading to a stone-flagged terrace—the perfect setting for alfresco dining, entertaining, or simply enjoying the picturesque surroundings.
The living room provides a relaxed and informal space, thoughtfully designed for everyday living and unwinding in comfort. With its warm and inviting atmosphere, it is the perfect setting for casual gatherings, family time, or simply curling up with a good book.At its heart, a charming log-burning stove serves as both a striking focal point and a practical addition, bringing warmth and cosiness on cooler evenings. Tasteful décor and period features further enhance the room’s appeal, creating a perfect balance of classic charm and modern comfort.The elegant and inviting sitting room is a further highlight of this beautiful family home, blending light, space, and character to create a warm and welcoming atmosphere. Designed for both relaxation and entertaining, the room is bathed in natural light, courtesy of the large bay window, which enhances the space while offering delightful views of the surroundings.
A beautifully crafted staircase rises from the sitting room to the first floor, adding character while ensuring easy access to the upper level.Complementing the ground floor accommodation is a separate home office, offering a dedicated and quiet workspace ideal for remote working. Designed with both functionality and comfort in mind, the office features ample space for a desk, practical storage solutions, and all the necessary elements to foster a productive and organised environment.Additionally, the recently created, fully fitted boot room and utility room provide excellent storage solutions, ensuring the home remains well-organised and clutter-free. A conveniently located cloakroom completes the practical amenities of the ground floor, enhancing both convenience and everyday functionality.
FIRST FLOORThe central first-floor landing provides a lovely introduction to the bedroom accommodation, with its impressive exposed roof trusses adding a sense of space, character, and architectural charm.The principal bedroom suite has been designed to offer the perfect balance of comfort and style. The vaulted ceiling, with exposed oak roof trusses, adds a striking feature, enhancing the sense of space and character while creating a light and airy atmosphere.A standout feature of the principal bedroom is its dedicated dressing room, designed with fitted furniture, providing ample storage solutions.Adjoining the bedroom is the elegant en-suite shower room. Featuring modern white sanitary ware, a spacious walk-in shower, and high-quality fixtures and fittings, the space is further elevated by floor and wall tiling, combining practicality with refined aesthetics.The principal bedroom suite offers a calming sanctuary. The dual aspect windows invites natural light into the space enhanced by stunning views over the adjacent open countryside.
The first-floor accommodation of this beautiful home further showcases a well-appointed guest bedroom, complete with sliding doors that open to reveal a chic en-suite shower room. This private retreat provides comfort and convenience.In addition, there are two further generously sized double bedrooms, each thoughtfully designed to prioritise relaxation and restfulness, featuring ample natural light and well-considered layouts to enhance the living experience.The spacious house bathroom offers an open and airy atmosphere with its striking vaulted ceiling, complemented by beautifully exposed oak roof trusses that add both warmth and character to the space. A panelled bath with a shower overhead invites relaxation, while a heated towel rail adds a touch of practicality and comfort. To complete the design, a stylish vanity unit has been integrated into the room, providing a contemporary aesthetic offering practical storage.
TANYARD BARNThis impressive attached self-contained annexe offers exceptional two-storey accommodation, thoughtfully designed to provide both comfort and versatility. The ground floor features two spacious double bedrooms and house shower room, while the first floor is dedicated to a stunning open-plan living space, combining the kitchen, dining and sitting areas. This elevated layout creates a bright and airy atmosphere, perfect for both relaxed living and entertaining.From the first-floor sitting room, you can step out to a private outdoor dining area, ideal for alfresco meals and enjoying the fresh air. The design of this space enhances the sense of privacy and tranquility, creating a true extension of the home.Additionally, there is the potential to incorporate the annexe back into the main dwelling, via a glazed link, should you wish to expand the practical living area. Existing planning permission is in place, allowing for flexibility and customisation to suite your lifestyle.
GROUND FLOORTanyard Barn is entered through a generous and welcoming entrance hall, which doubles as a convenient boot room, offering an abundance of fitted storage that ensures a clutter-free and organised space. This thoughtfully designed entryway provides the perfect place to store coats, shoes, and outdoor gear, setting the tone for the practical elegance found throughout the property.The ground floor accommodation includes two beautifully presented double bedrooms, each designed with comfort and style in mind. Both rooms are equipped with bespoke fitted furniture, offering ample storage space while maintaining a sleek and tidy aesthetic.The well-appointed shower room serves both bedrooms, featuring modern white sanitary ware that creates a clean, fresh look. Th underfloor heating and heated chrome towel rail adds a touch of luxury and comfort, ensuring warmth and practicality all year round. The room's design combines functionality with style, providing a modern and inviting atmosphere that complements the overall charm of Tanyard Barn.
FIRST FLOORThe first-floor accommodation offers a spacious, open-plan living, kitchen, and dining area that blends contemporary style with functionality. The fully fitted kitchen features painted Shaker-style cabinets, bringing both a timeless charm and practical storage solutions.The space is bathed in natural light, thanks to a striking vaulted ceiling and Velux roof lights that create an airy, open atmosphere.From the beautifully designed and spacious living area, steps lead up to a private roof terrace, providing direct access to an outdoor space perfect for relaxing, dining, or enjoying views over the surrounding countryside. This combination of indoor and outdoor living makes the first-floor accommodation ideal for both entertaining and unwinding in a sophisticated, contemporary space.
TANYARD COTTAGEThis charming detached two-storey cottage effortlessly blends period character with modern comforts, creating an inviting and functional living space. Currently operating alongside Tanyard Barn as a highly successful holiday let, it generates a significant income, making it an ideal investment opportunity.The ground floor offers a well-appointed, fully fitted kitchen, whilst the comfortable sitting area offers a comfortable space to unwind.From here, step outside to your own private walled garden, a peaceful and secluded outdoor retreat where you can enjoy alfresco dining or simply relax in the serene surroundings.To the first floor, you’ll find two spacious double bedrooms and house bathroom.This cottage is a perfect blend of character, charm, and contemporary living, offering both a personal haven and a profitable business venture.
GROUND FLOORThe ground floor of this delightful cottage offers a beautifully designed open-plan living, kitchen, and dining area that creates a spacious and inviting atmosphere, perfect for both relaxing and entertaining. The kitchen showcases a range of classic Shaker-style fitted cabinetry that exudes timeless elegance. It is equipped with integrated appliances, including an electric oven and hob, fridge/freezer, and dishwasher, providing style and practicality for everyday living. With ample space for a dining table, the area allows for casual entertaining or enjoying family meals in a warm, inviting setting.
The comfortable sitting area is the perfect place to unwind, with a charming log-burning stove that adds both warmth and character, creating a cosy focal point for the room.From the sitting area, French doors open directly onto a private sheltered courtyard garden, offering seamless indoor-outdoor living. This peaceful outdoor space provides a perfect retreat, ideal for enjoying morning coffee or evening meals in complete privacy.This cottage beautifully blends charm with modern comforts, providing a truly inviting home. Whether as additional family/guest accommodation or a profitable business venture, it offers the ideal balance of character, functionality, and contemporary style.
FIRST FLOORThe first-floor accommodation is home to two elegantly designed double bedrooms, each carefully crafted to offer a serene and stylish retreat. Both rooms are generously sized and thoughtfully laid out to prioritise comfort and relaxation.The well-appointed house bathroom, which serves both bedrooms, features sleek white sanitary ware for a fresh, modern look. Underfloor heating, feature tiling, fitted shelving and a heated chrome towel rail adds an extra touch of luxury and warmth.Additionally, a separate WC is adjacent, offering practicality and enhancing the overall layout of the space.
GARDENSApproached via electrically operated double gates leading to a cobbled driveway, this property offers both privacy and convenience. The driveway leads to three integral outbuildings, currently utilised for storage. There is ample parking for several vehicles.
The walled gardens have been thoughtfully designed to create a harmonious blend of functionality and style, offering sheltered seating areas that invite relaxation and enjoyment. The gardens boasts two separate lawned areas, providing a sense of openness, while creatively planted shrubs, herbaceous borders and ornamental trees add interest and colour throughout the seasons.The property’s village-edge location allows it to take full advantage of its commanding views of the surrounding countryside. Vistas can be enjoyed from multiple points across the property.
The garden and surroundings provide a sense of serenity and a connection to nature, offering the perfect backdrop for peaceful living.Together with the property’s historic charm, the gardens offer a beautiful environment that complements the character of the home. Whether you’re relaxing on the sunny terraces, hosting guests in the outdoor spaces, or simply enjoying a quiet moment surrounded by nature, this space provides a sense of calm and connection with the countryside, making it a truly exceptional place to call home.
Brochures
Property BrochureFull DetailsExtra Brochure- COUNCIL TAXA payment made to your local authority in order to pay for local services like schools, libraries, and refuse collection. The amount you pay depends on the value of the property.Read more about council Tax in our glossary page.
- Band: E
- PARKINGDetails of how and where vehicles can be parked, and any associated costs.Read more about parking in our glossary page.
- Yes
- GARDENA property has access to an outdoor space, which could be private or shared.
- Yes
- ACCESSIBILITYHow a property has been adapted to meet the needs of vulnerable or disabled individuals.Read more about accessibility in our glossary page.
- Ask agent
Tanyard House, Stonegate, Whixley, York, North Yorkshire YO26 8AS
Add an important place to see how long it'd take to get there from our property listings.
__mins driving to your place
Get an instant, personalised result:
- Show sellers you’re serious
- Secure viewings faster with agents
- No impact on your credit score
Your mortgage
Notes
Staying secure when looking for property
Ensure you're up to date with our latest advice on how to avoid fraud or scams when looking for property online.
Visit our security centre to find out moreDisclaimer - Property reference 12555490. The information displayed about this property comprises a property advertisement. Rightmove.co.uk makes no warranty as to the accuracy or completeness of the advertisement or any linked or associated information, and Rightmove has no control over the content. This property advertisement does not constitute property particulars. The information is provided and maintained by Buchanan Mitchell Ltd, North Yorkshire. Please contact the selling agent or developer directly to obtain any information which may be available under the terms of The Energy Performance of Buildings (Certificates and Inspections) (England and Wales) Regulations 2007 or the Home Report if in relation to a residential property in Scotland.
*This is the average speed from the provider with the fastest broadband package available at this postcode. The average speed displayed is based on the download speeds of at least 50% of customers at peak time (8pm to 10pm). Fibre/cable services at the postcode are subject to availability and may differ between properties within a postcode. Speeds can be affected by a range of technical and environmental factors. The speed at the property may be lower than that listed above. You can check the estimated speed and confirm availability to a property prior to purchasing on the broadband provider's website. Providers may increase charges. The information is provided and maintained by Decision Technologies Limited. **This is indicative only and based on a 2-person household with multiple devices and simultaneous usage. Broadband performance is affected by multiple factors including number of occupants and devices, simultaneous usage, router range etc. For more information speak to your broadband provider.
Map data ©OpenStreetMap contributors.
