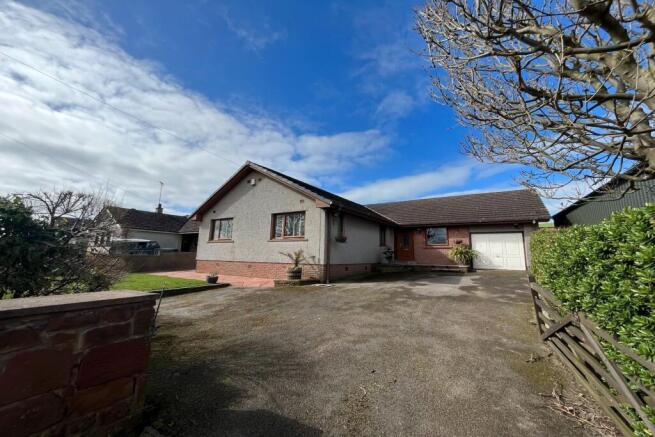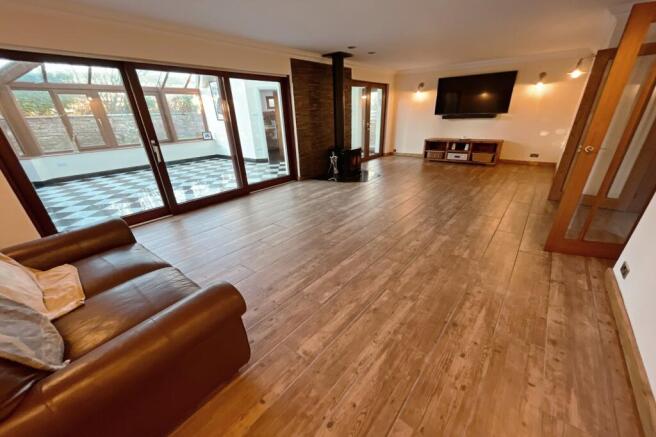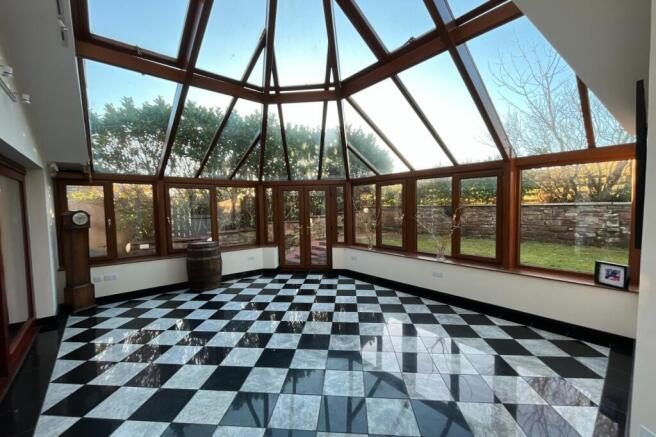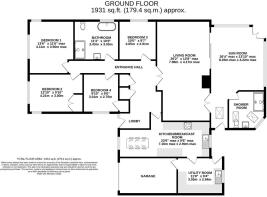Rottington, Whitehaven, CA28

- PROPERTY TYPE
Detached Bungalow
- BEDROOMS
4
- BATHROOMS
2
- SIZE
Ask agent
- TENUREDescribes how you own a property. There are different types of tenure - freehold, leasehold, and commonhold.Read more about tenure in our glossary page.
Freehold
Key features
- Generous detached bungalow in coastal hamlet
- Open views to front and rear
- Within two miles of sandy beach at St Bees
- Large living room with multi fuel stove
- Gorgeous sun room to rear
- Modern kitchen/dining room plus useful utility
- Four generous bedrooms
- Stylish bathroom and separate shower room
- Drive and attached garage
- Gardens with space for hot tub to rear
Description
Nicely positioned in the rural coastal hamlet of Rottington near St Bees, this large extended detached bungalow is a must view property. Enjoying views over countryside at the front, fields at the rear and the sandy beach almost within view, this family home includes a large living room with multi fuel stove, a gorgeous conservatory style sun room with adjacent contemporary style shower room, a modern kitchen/dining room with a separate utility room, four decent bedrooms and a luxury modern bathroom. There is a rear facing solar install, an attached garage, decent drive and enclosed gardens with workshop and space for hot tub. A fantastic buy!
EPC band D
Entrance Vestibule
Accessed via a double glazed door leading into vestibule with wood effect flooring and glazed door leading into entrance hall.
Entrance Hall
A spacious T - shaped hallway extending down towards the bedrooms and bathroom and with two built-in cupboards, doors to rooms, electric under floor heating
Living room
A generous room with glazed doors leading out to sun room allowing natural light to pass through. Stylish multi-fuel stove set on a granite hearth running under floor heating for living room and sun room.
Sun room
This atrium style structure is a later addition to the property, fitted with sparkle granite floor tiles with under floor heating to enable you to enjoy the fabulous room all year round. Double glazed windows to two aspects, patio doors leading out to the gardens and door leading into the Wet Room.
Wet room
This beautifully designed and fitted room comprises of a mains shower in one corner with transparent shower screen and pebble flooring with floor drain, a low level WC and a hand basin set on a vanity unit. This room forms part of a well designed extension and has sloping ceilings with Velux windows as well as an obscured double glazed window to the rear. The walls are part tiled, sparkle granite floor tiles with under floor heating.
Kitchen/Dining room
Fitted with a range of wood effect base and eye level units complemented with a black granite worktop and colourful tile splash back. The fitted kitchen incorporates a double sink unit, larder unit, an integrated washing machine, space for cooker and American style fridge freezer. There is ample space for a dining table and chairs, dual aspect with double glazed windows to front and rear. The kitchen is finished with down lighting, under unit lighting and a Karndean floor. Door to the utility room.
Utility room
Fitted with wood effect base and wall units, similar to those in the dining kitchen with complementary work surface incorporating a stainless sink and purpose built spaces for washing machine, tumble dryer and fridge freezer, double glazed window to the rear, access to integral garage and door leading out to the garden.
Bedroom 1
With double glazed windows to front and side affording stunning countryside views from the front facing window, fitted with bedroom furniture including wardrobes, dresser and drawers, wood style flooring, electric under floor heating
Bedroom 2
Another dual aspect, double bedroom with double glazed windows to front and side benefiting again from those great views, includes a built-in cupboard, wood style flooring, electric under floor heating
Bedroom 3
Another double bedroom with double glazed window to the side, wood style flooring, electric under floor heating
Bedroom 4
Used by the current owners as an office but is another ample size bedroom with a double glazed window to side, a built-in cupboard, wood effect flooring, electric under floor heating
Bathroom
A generous bathroom, recently fitted to include a wet room style shower enclosure with glass screen and floor drain, freestanding tub bath with pillar tap, pedestal hand wash basin, low level WC. Double glazed window to side, tiling to half wall height, wood style flooring, chrome towel rail
Externally
The landscaped gardens include a lawn to the front with raised flower bed and views over countryside. A tarmac drive leads to garage and has parking for two vehicles, path to front door. The rear garden incorporates a lovely sandstone patio terrace with fixed stone table, a second patio terrace, a siting for hot tub with pergola over and an area of lawn. In addition the owners currently rent a small patch of lawn from the local farm for £5 a month on which they have erected a useful shed and log store. Beyond the rear gardens are open farming fields giving the whole property and very rural and idyllic feel. Integral garage with electric powered up and over door, power and lighting, personal door to the rear leading into Utility Room.
Additional Information
To arrange a viewing or to contact the branch, please use the following:
Branch Address:
58 Lowther Street
Whitehaven
Cumbria
CA28 7DP
Tel:
Council Tax Band: D
Tenure: Freehold
Services: Mains water and electric are connected, Solar install to rear, Shared septic tank drainage
Fixtures & Fittings: Carpets
Broadband type & speeds available: Standard 25Mbps
Mobile reception: Data retrieved from Ofcom dating back to November 24’ indicates EE and 3 have no signal indoors and the others have limited service indoors. All networks have signal outside
Planning permission passed in the immediate area: None known
The property is not listed
Brochures
Brochure 1- COUNCIL TAXA payment made to your local authority in order to pay for local services like schools, libraries, and refuse collection. The amount you pay depends on the value of the property.Read more about council Tax in our glossary page.
- Band: D
- PARKINGDetails of how and where vehicles can be parked, and any associated costs.Read more about parking in our glossary page.
- Driveway
- GARDENA property has access to an outdoor space, which could be private or shared.
- Yes
- ACCESSIBILITYHow a property has been adapted to meet the needs of vulnerable or disabled individuals.Read more about accessibility in our glossary page.
- No wheelchair access
Rottington, Whitehaven, CA28
Add an important place to see how long it'd take to get there from our property listings.
__mins driving to your place
Your mortgage
Notes
Staying secure when looking for property
Ensure you're up to date with our latest advice on how to avoid fraud or scams when looking for property online.
Visit our security centre to find out moreDisclaimer - Property reference 28685941. The information displayed about this property comprises a property advertisement. Rightmove.co.uk makes no warranty as to the accuracy or completeness of the advertisement or any linked or associated information, and Rightmove has no control over the content. This property advertisement does not constitute property particulars. The information is provided and maintained by Lillingtons Estate Agents, Whitehaven. Please contact the selling agent or developer directly to obtain any information which may be available under the terms of The Energy Performance of Buildings (Certificates and Inspections) (England and Wales) Regulations 2007 or the Home Report if in relation to a residential property in Scotland.
*This is the average speed from the provider with the fastest broadband package available at this postcode. The average speed displayed is based on the download speeds of at least 50% of customers at peak time (8pm to 10pm). Fibre/cable services at the postcode are subject to availability and may differ between properties within a postcode. Speeds can be affected by a range of technical and environmental factors. The speed at the property may be lower than that listed above. You can check the estimated speed and confirm availability to a property prior to purchasing on the broadband provider's website. Providers may increase charges. The information is provided and maintained by Decision Technologies Limited. **This is indicative only and based on a 2-person household with multiple devices and simultaneous usage. Broadband performance is affected by multiple factors including number of occupants and devices, simultaneous usage, router range etc. For more information speak to your broadband provider.
Map data ©OpenStreetMap contributors.




