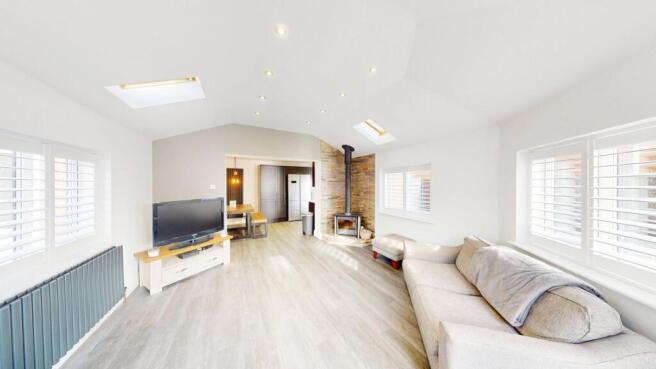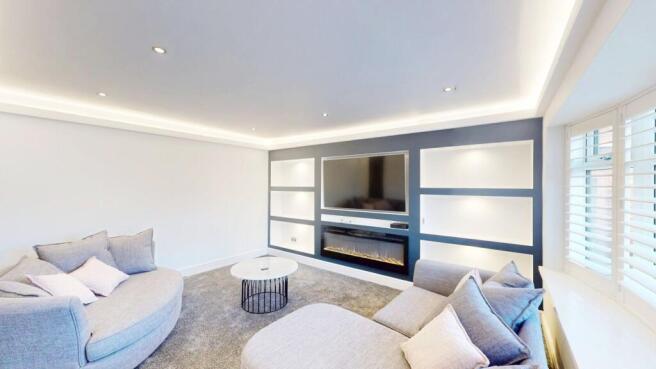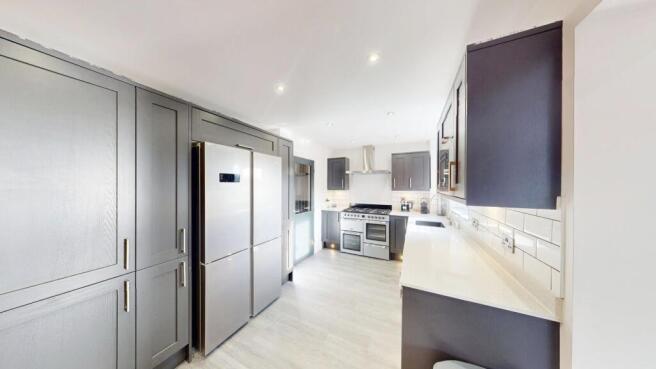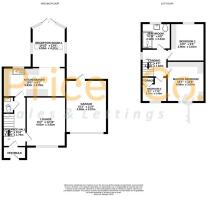
Quakerfields, Westhoughton, BL5

- PROPERTY TYPE
Detached
- BEDROOMS
3
- BATHROOMS
2
- SIZE
1,109 sq ft
103 sq m
- TENUREDescribes how you own a property. There are different types of tenure - freehold, leasehold, and commonhold.Read more about tenure in our glossary page.
Freehold
Key features
- WOW Factor
- Offered with No Onward Chain
- Newly Renovated Kitchen/Diner
- Family Room to Rear with Dual Burner Fire
- Three Bedrooms with Fitted Furniture
- Fully Renovated Throughout
- Driveway for Multiple Vehicles
- Luxury Extras Throughout
Description
The award-winning sales team at Price & Co is delighted to present Quakerfields, Westhoughton—a stunning three-bedroom detached home that exudes style, elegance, and the ultimate WOW factor. Offered with No Onward Chain.
Step inside through the entrance vestibule, leading into a spacious hallway that provides access to the lounge, kitchen/diner, and downstairs WC. The stylish lounge serves as a true focal point, featuring a striking media wall with a built-in 65” TV, integrated soundbar, and an LED feature fire, creating the perfect space for relaxation.
The elegance continues into the breathtaking kitchen/dining room, where high-quality wall and base units are paired with luxurious granite worktops. Designed for the home chef, this space boasts premium appliances and ample dining space for up to six guests. A stunning marble feature wall, complemented by ambient lowered lighting, sets the perfect mood for entertaining.
To the rear, a second reception room offers a versatile space ideal for hosting friends and family or enjoying cosy nights by the dual-burner log fire. Velux and wraparound windows flood the room with natural light, enhancing its warm and inviting atmosphere.
Ascending to the first floor, a spacious landing with a stylish handrail and bannister leads to three well-proportioned bedrooms, each benefiting from fitted storage. The master bedroom stands out with its bespoke wardrobes and a made-to-measure luxury king-size ottoman bed, complete with a built-in TV for ultimate comfort.
The family bathroom is equally impressive, featuring a sleek three-piece suite with a statement double shower enclosure, a back-to-wall toilet, and an elegant built-in ceramic sink with generous worktop space.
Outside, the benefits continue with a low-maintenance front garden and a spacious driveway, providing ample off-road parking. The attached garage, with both front and rear access, offers additional parking or valuable storage space. The enclosed two-tiered rear garden is designed for year-round enjoyment, offering a blend of practicality and style.
This exceptional home is a true showcase of modern luxury.
Call us today to book your viewing!
EPC Rating: C
Entrance Hallway (1.79m x 4.7m)
Step through the elegant composite door into a beautifully designed and spacious entrance hallway. Featuring a luxurious wooden floor and a stylish anthracite radiator, this inviting space is bathed in natural light from the side-aspect window. From here, enjoy seamless access to the lounge, kitchen/diner, and WC, ensuring both convenience and style.
Lounge (3.92m x 4.62m)
This beautifully designed lounge is the perfect retreat for cosy nights in. Plush, soft-touch carpets create a warm and inviting feel underfoot, while a stunning bay window to the front aspect allows natural light to pour in, enhancing the sense of space and openness. The focal point of the room is a striking, custom-built media wall, complete with a sleek 65" TV, integrated sound-bar, and a contemporary electric LED feature fire, all framed by elegant inset spotlighting. Adding to the ambiance, wraparound LED coved lighting casts a soft glow, perfectly complementing the recessed spotlights to create a relaxing yet stylish atmosphere. Completing the room’s sophisticated design is a modern anthracite radiator, blending practicality with a sleek, contemporary aesthetic.
Kitchen/Diner
This gorgeous newly fitted kitchen exudes both style and functionality. Anthracite wall and base units provide a sleek, modern contrast against the luxurious granite worktops, which feature an inset drainage system seamlessly integrated with the elegant ceramic sink. Thoughtfully designed, the space is enhanced with under-counter and inset plinth lighting, adding a subtle yet striking glow. Packed with high-end appliances, this kitchen boasts a powerful dual-burner range cooker, an integrated dishwasher, and a spacious American fridge freezer. A beautifully matched marbled feature wall, paired with ambient low lighting, creates a warm and inviting atmosphere around the dining area. The space is completed with wood flooring, tiled walls, inset spotlighting, and a statement vertical anthracite radiator, blending practicality with contemporary sophistication.
Family Room/Reception Room 2 (4.17m x 4.53m)
Flowing seamlessly from the kitchen-diner, this stunning second reception room is bathed in natural light, thanks to its Velux wraparound windows. Designed for both relaxation and togetherness, it offers the perfect setting—whether you're unwinding with tranquil views of the rear garden or enjoying a cosy night in with family by the warmth of the dual-burner log fire. The ambiance is further elevated by sleek inset spotlighting and a modern anthracite radiator, blending comfort with contemporary elegance. French doors to rear aspect.
W.C (1m x 1.68m)
This convenient downstairs WC is designed with both style and practicality in mind. It features a modern two-piece suite, including a sleek vanity sink unit and toilet. Warm wooden flooring, neutral décor, and tiled splashbacks create a clean and sophisticated look, while inset spotlighting adds a touch of elegance. A side-aspect window allows natural light to brighten the space, enhancing its airy feel.
Landing (1.84m x 2.46m)
The spacious landing provides access to three well-proportioned bedrooms and the family bathroom. A side-aspect window fills the space with natural light, enhancing the airy and open feel. Luxurious thick plush carpets add warmth and comfort underfoot, complementing the neutral décor. A beautifully crafted decorative handrail and bannister add a touch of elegance, while a loft hatch with pull-down stairs offers convenient additional storage access.
Master Bedroom (3.87m x 4.59m)
This beautifully presented master bedroom is the perfect blend of elegance and comfort. Designed with both style and functionality in mind, it features bespoke fitted furniture and a luxurious made-to-measure king-size ottoman bed with a built-in TV (available as part of the sale). Thick, plush carpets provide a cosy underfoot feel, while the neutral décor and inset spotlighting create a serene and inviting ambiance. A large front-aspect window bathes the room in natural light, complemented by a sleek anthracite radiator that adds a touch of modern sophistication.
Bedroom 2 (2.81m x 3.96m)
This generously sized second double bedroom offers both space and style. Benefitting from bespoke fitted furniture, it provides ample storage while maintaining a sleek, modern aesthetic. A rear-aspect window allows natural light to fill the room, enhancing the bright and airy feel. Luxurious thick plush carpets, neutral décor, and inset spotlighting create a warm and inviting atmosphere, while a contemporary anthracite radiator adds a stylish finishing touch.
Bedroom 3 (2.4m x 2.77m)
This generously sized third bedroom is both stylish and practical. A front-aspect window fills the space with natural light, creating a bright and inviting atmosphere. The fitted wardrobe provides valuable storage, ensuring a clutter-free environment. Luxurious thick plush carpets, neutral décor, and inset spotlighting enhance the room’s cosy yet modern feel, while a sleek anthracite radiator adds a contemporary finishing touch.
Family Bathroom (2.04m x 2.12m)
This stylish family bathroom features a modern three-piece suite, including a back-to-wall toilet and an inset ceramic sink, complemented by a spacious double walk-in shower enclosure with a sleek mixer shower. The room is finished with vinyl flooring and tiled walls, providing both durability and elegance. Inset lighting adds a contemporary touch, while a rear-aspect window allows natural light to flood the space. A heated towel radiator offers both practicality and comfort, completing the bathroom’s stylish design.
Front Garden
The low-maintenance front garden and paved driveway offer ample space for multiple vehicles, while also providing easy access to the garage. This versatile area not only accommodates extra parking but also offers additional storage options, enhancing the practicality of the home.
Rear Garden
The enclosed two-tiered rear garden is the ideal combination of low-maintenance convenience and outdoor enjoyment year-round. A flagged area provides easy access to the garage, adding extra practicality to the space. The lower tier is divided into a decking section and a stoned area, offering versatile spaces perfect for both relaxation and entertaining. A wooden shed provides additional storage, ensuring everything stays organized while keeping the garden neat and tidy.
- COUNCIL TAXA payment made to your local authority in order to pay for local services like schools, libraries, and refuse collection. The amount you pay depends on the value of the property.Read more about council Tax in our glossary page.
- Band: D
- PARKINGDetails of how and where vehicles can be parked, and any associated costs.Read more about parking in our glossary page.
- Yes
- GARDENA property has access to an outdoor space, which could be private or shared.
- Front garden,Rear garden
- ACCESSIBILITYHow a property has been adapted to meet the needs of vulnerable or disabled individuals.Read more about accessibility in our glossary page.
- Ask agent
Quakerfields, Westhoughton, BL5
Add an important place to see how long it'd take to get there from our property listings.
__mins driving to your place
Get an instant, personalised result:
- Show sellers you’re serious
- Secure viewings faster with agents
- No impact on your credit score
Your mortgage
Notes
Staying secure when looking for property
Ensure you're up to date with our latest advice on how to avoid fraud or scams when looking for property online.
Visit our security centre to find out moreDisclaimer - Property reference 97f9fd7c-2d6f-4f1a-b8fc-1ecfc0699c6c. The information displayed about this property comprises a property advertisement. Rightmove.co.uk makes no warranty as to the accuracy or completeness of the advertisement or any linked or associated information, and Rightmove has no control over the content. This property advertisement does not constitute property particulars. The information is provided and maintained by Price and Co, Westhoughton. Please contact the selling agent or developer directly to obtain any information which may be available under the terms of The Energy Performance of Buildings (Certificates and Inspections) (England and Wales) Regulations 2007 or the Home Report if in relation to a residential property in Scotland.
*This is the average speed from the provider with the fastest broadband package available at this postcode. The average speed displayed is based on the download speeds of at least 50% of customers at peak time (8pm to 10pm). Fibre/cable services at the postcode are subject to availability and may differ between properties within a postcode. Speeds can be affected by a range of technical and environmental factors. The speed at the property may be lower than that listed above. You can check the estimated speed and confirm availability to a property prior to purchasing on the broadband provider's website. Providers may increase charges. The information is provided and maintained by Decision Technologies Limited. **This is indicative only and based on a 2-person household with multiple devices and simultaneous usage. Broadband performance is affected by multiple factors including number of occupants and devices, simultaneous usage, router range etc. For more information speak to your broadband provider.
Map data ©OpenStreetMap contributors.





