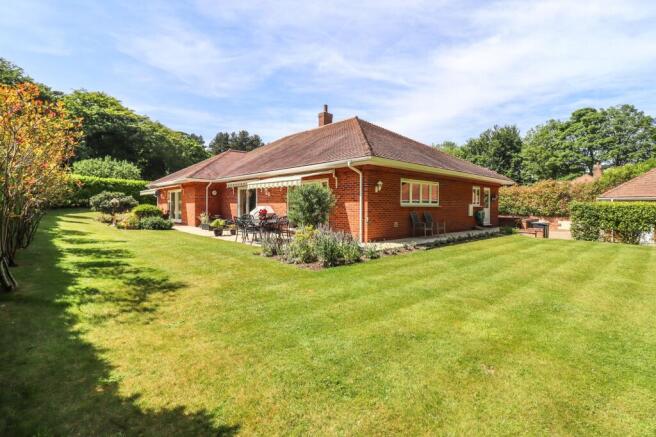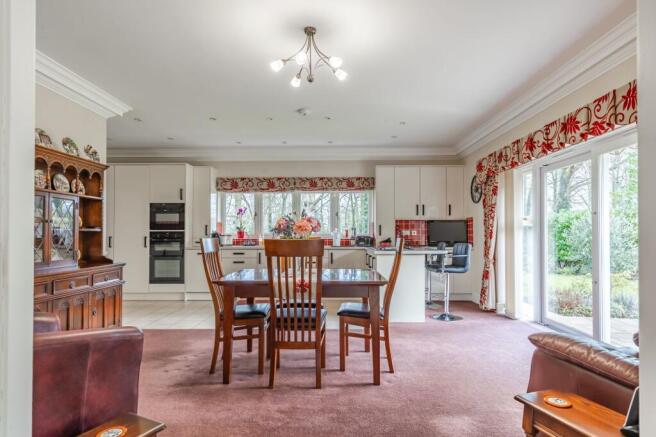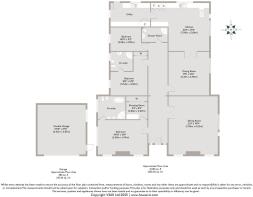
A beautifully presented three-bedroom detached bungalow designed exclusively for the over-55s in Sheringham

- PROPERTY TYPE
Detached Bungalow
- BEDROOMS
3
- BATHROOMS
3
- SIZE
2,546 sq ft
237 sq m
- TENUREDescribes how you own a property. There are different types of tenure - freehold, leasehold, and commonhold.Read more about tenure in our glossary page.
Freehold
Key features
- Exclusive Over-55s Community within Sheringham House
- Convenient Access to Sheringham’s Shops, Transport Links, and Beaches
- Premium Craftsmanship and Stylish Interior Design
- Spacious Three-Bedroom, Three-Bathroom Detached Bungalow
- Principal Suite with En-Suite and Dressing Room
- Generous Living Spaces with Built-in Storage and Utility Room
- Private Driveway with a Large Double Garage
- Low-Maintenance South Facing Garden
- Underfloor Heating to Bathrooms
Description
Nestled within the private grounds of Sheringham House, an aspirational and unique residential setting, The Laurels is a beautifully presented three-bedroom, three-bathroom detached bungalow designed exclusively for the over-55s. This rare opportunity offers the perfect balance of luxury and practicality within a secure and welcoming community.
Sheringham House comprises a selection of luxury apartments and just five exceptional detached homes, all set within beautifully maintained grounds of around six acres. This rarely available setting, providing a wonderfully discreet and secure environment, also comes with the attractive option of enjoying further facilities and benefits. For an annual charge, you can use the wonderful Romano-style indoor swimming pool with changing rooms and showers as well as a snooker room, club room and library. You can have your private gardens fully maintained, gutters, patios and windows regularly cleaned. Positioned at the top of Cremers Drift, this desirable location also provides easy access to the vibrant coastal town of Sheringham, with its excellent amenities, transport links, and stunning beaches.
Spanning over 2,500 sq. ft., The Laurels offers an exceptional sense of space, with beautifully designed living areas and well-proportioned bedrooms. The Laurels additionally boasts underfloor heating to the bathrooms, ensuring a warm and cosy environment. The principal suite is a standout feature, complete with an en-suite bathroom and dressing room, while built-in storage and a utility room add to the home’s practicality. The superior craftsmanship and meticulous attention to detail are evident throughout, creating a stylish and comfortable environment that is both elegant and functional.
Outside, the property benefits from a private driveway with ample parking, as well as a large double garage. The garden has been thoughtfully designed to offer a blend of low-maintenance features, combining lawn and patio areas for effortless outdoor enjoyment. With its generous proportions, premium finish, and sought-after location, The Laurels presents a rare and exciting opportunity to embrace a relaxed yet refined coastal lifestyle.
Sheringham
Sheringham, a traditional seaside town, blends history with vibrant community life. Established around 900 AD by a Viking warlord, it evolved into a bustling farming and fishing town. The arrival of the railway in the 19th century transformed Sheringham, fostering a mix of architectural styles that still charm today.
The town boasts a thriving high street with independent shops and tourist spots. Nearby, the North Norfolk Railway offers nostalgic steam and diesel train rides to Holt. Down at the Blue Flag beach, visitors enjoy stone-skimming and coastal views.
Sheringham’s heritage shines at The Mo museum, featuring retired lifeboats and insights into the Sheringham Shoal Offshore Wind Farm. The Sheringham Little Theatre, a local gem, hosts renowned actors and vibrant seasonal shows, while The Hub offers a cozy community café atmosphere.
The town celebrates its Viking roots with annual themed events, including a Crab and Lobster Festival with Cromer and a lively August carnival. Nature lovers can escape to Beeston Bump for stunning coastal panoramas or explore Repton Walk in Sheringham Park for sweeping countryside views.
Sheringham is not just a town but a vibrant community nestled between sea and countryside, offering a perfect blend of heritage, nature, and coastal charm.
SERVICES CONNECTED
Mains water, electricity and drainage. Gas fired central heating.
COUNCIL TAX
Band F.
ENERGY EFFICIENCY RATING
C. Ref: 4835-6322-9400-0614-6202.
To retrieve the Energy Performance Certificate for this property please visit and enter in the reference number above. Alternatively, the full certificate can be obtained through Sowerbys.
TENURE
Freehold.
LOCATION
What3words: ///inclines.rainy.shrubbery
AGENT’S NOTE
This property is exclusive to over 55s with only one person under 55 permitted. The current owners take advantage of the service agreement, but it is possible to opt out of this should you choose.
IMPORTANT NOTE: Please note that we have recently transitioned to a new CRM system. While we strive for accuracy, some property information may not have been fully verified during this changeover. For clarification on important details, including (but not limited to) flood risks, rights of way, restrictions and other critical matters, we strongly recommend contacting us directly. We apologise for any inconvenience and appreciate your understanding.
EPC Rating: C
Parking - Double garage
Parking - Driveway
Brochures
Property Brochure- COUNCIL TAXA payment made to your local authority in order to pay for local services like schools, libraries, and refuse collection. The amount you pay depends on the value of the property.Read more about council Tax in our glossary page.
- Band: F
- PARKINGDetails of how and where vehicles can be parked, and any associated costs.Read more about parking in our glossary page.
- Garage,Driveway
- GARDENA property has access to an outdoor space, which could be private or shared.
- Private garden
- ACCESSIBILITYHow a property has been adapted to meet the needs of vulnerable or disabled individuals.Read more about accessibility in our glossary page.
- Ask agent
A beautifully presented three-bedroom detached bungalow designed exclusively for the over-55s in Sheringham
Add an important place to see how long it'd take to get there from our property listings.
__mins driving to your place
Get an instant, personalised result:
- Show sellers you’re serious
- Secure viewings faster with agents
- No impact on your credit score
Your mortgage
Notes
Staying secure when looking for property
Ensure you're up to date with our latest advice on how to avoid fraud or scams when looking for property online.
Visit our security centre to find out moreDisclaimer - Property reference 867cc849-7f14-4afe-8a9b-a615692c57d6. The information displayed about this property comprises a property advertisement. Rightmove.co.uk makes no warranty as to the accuracy or completeness of the advertisement or any linked or associated information, and Rightmove has no control over the content. This property advertisement does not constitute property particulars. The information is provided and maintained by Sowerbys, Holt. Please contact the selling agent or developer directly to obtain any information which may be available under the terms of The Energy Performance of Buildings (Certificates and Inspections) (England and Wales) Regulations 2007 or the Home Report if in relation to a residential property in Scotland.
*This is the average speed from the provider with the fastest broadband package available at this postcode. The average speed displayed is based on the download speeds of at least 50% of customers at peak time (8pm to 10pm). Fibre/cable services at the postcode are subject to availability and may differ between properties within a postcode. Speeds can be affected by a range of technical and environmental factors. The speed at the property may be lower than that listed above. You can check the estimated speed and confirm availability to a property prior to purchasing on the broadband provider's website. Providers may increase charges. The information is provided and maintained by Decision Technologies Limited. **This is indicative only and based on a 2-person household with multiple devices and simultaneous usage. Broadband performance is affected by multiple factors including number of occupants and devices, simultaneous usage, router range etc. For more information speak to your broadband provider.
Map data ©OpenStreetMap contributors.








