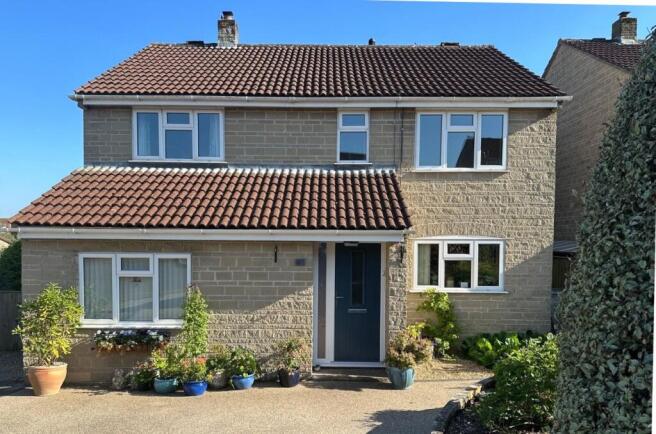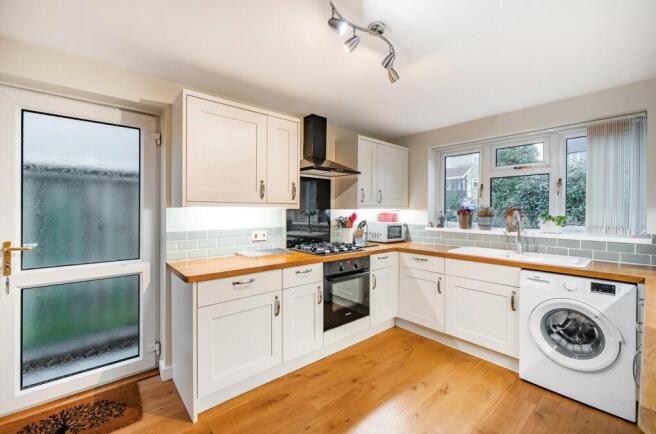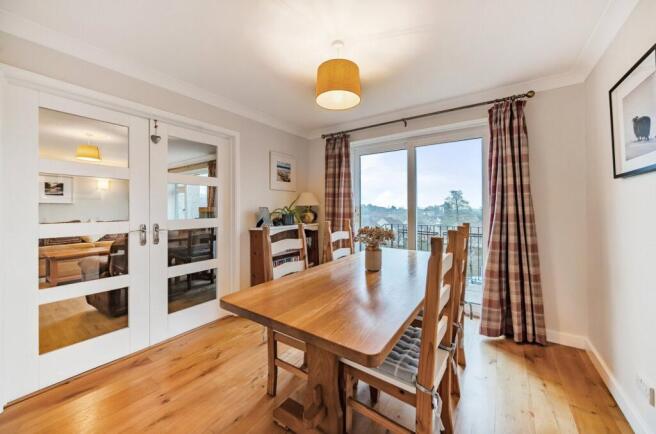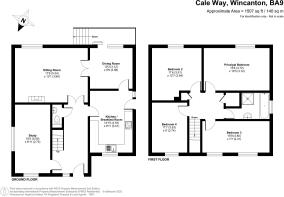
Cale Way, Wincanton, Somerset, BA9

- PROPERTY TYPE
Detached
- BEDROOMS
4
- BATHROOMS
1
- SIZE
1,507 sq ft
140 sq m
- TENUREDescribes how you own a property. There are different types of tenure - freehold, leasehold, and commonhold.Read more about tenure in our glossary page.
Freehold
Key features
- 4 Bedrooms
- Stunning Views Across The Blackmore Vale
- Kitchen/Breakfast Room
- Sitting Room With Multi-Fuel Burner
- Dining Room
- Study/Snug/Gym/Games Room
- Parking For Three Cars
- Elevated Position
- Cul-De-Sac Location
- South Facing Garden
Description
Ground Floor
Entering the spacious hallway with Karndean flooring, a cloakroom behind slatted doors provides a convenient area for coats and shoes with storage space above. Stairs with handrail lead to the first floor with a WC and sink that sit in the space beneath. The olive-green metro tiled kitchen, with shaker style cream wall and base units with solid Oak worktops and flooring is fitted with a ceramic 1½ bowl sink with drainer and stainless-steel swan neck tap, single oven with 4-ring gas hob and extractor. The room allows space for a fridge/freezer, washing machine and breakfast table with an obscured external door for side access. The adjoining dining room, with stunning far-reaching views and sliding doors out to a raised patio with steps down to the rear garden, is a bright and airy space. Double glass inset doors lead through to the sitting room, which also enjoys elevated views, and a multi-fuel burner inset into the fireplace with black tiles hearth. A step down into the converted dual aspect garage, currently utilised as a study, provides the possibility for a further bedroom, snug, gym or games room.
First Floor
Upstairs, a spacious central landing provides access to four double bedrooms, two airing cupboards and the partially boarded loft with ladder access. All bedrooms have ample space for the addition of wardrobes and storage with the principal bedroom and second bedroom also both enjoying a fabulous vista. The tiled family bathroom with bath and separate shower, WC, sink and stainless-steel heated towel rail has a large, obscured window allowing natural light to flood the room.
Outside
The property sits back from the road with a large, raised bed to the right-hand side with established perennial bushes for privacy and low-level planting. A resin driveway provides parking for two cars with additional parking on the gravelled area to the left. Access to the rear garden and back door is via a gated pathway to the right and a gate to the left side opens to a covered bin store and raised garden shed. The enclosed rear garden is mostly laid to lawn and bordered by fencing and hedging. A raised, paved patio to the right, is the perfect space for a garden suite and steps lead up to the veranda with wrought iron railings which is accessed from the dining room. To the left, a gravelled path with pergola leads to a rear garden gate and further patio area at the far end of the garden. The pathway is framed by a planted raised bed behind an attractive stacked low stone wall to one side and an established pond on the other. The garden benefits from a garden tap, electricity point and lighting.
Location
Wincanton is a small Somerset town lying just north of the A303 and offers a range of day-to-day facilities including doctors’ surgery, post office, library, schools, independent shops and two supermarkets. It is approximately six miles from the main-line railway stations at Gillingham and Templecombe with services to London, Waterloo and Exeter. A few miles to the north are Castle Cary and Bruton, which are on the London Paddington line and the much-improved A303, which links with the M3, is literally minutes away and provides east-west road travel. Wincanton is a typical Somerset town close to many delightful villages and places of interest such as the Abbey town of Sherborne, the Cathedral City of Salisbury and the ancient hilltop town of Shaftesbury. The larger town of Yeovil is approximately 15 miles distance.
Services: Gas Central Heating, Mains Water, Mains Drainage, Electricity and Telephone all subject to the usual utility regulations.
Tenure: Freehold
Council Tax Band: D
Local Authority: Somerset
EPC: D
Caution: NB All services and fittings mentioned in these particulars have NOT been tested and hence we cannot confirm that they are in working order.
Broadband & Mobile: Coverage can be checked at: checker.ofcom.org.uk
Flood Check: gov.uk/check-flooding
Viewing: Strictly by appointment through the agents.
- COUNCIL TAXA payment made to your local authority in order to pay for local services like schools, libraries, and refuse collection. The amount you pay depends on the value of the property.Read more about council Tax in our glossary page.
- Band: D
- PARKINGDetails of how and where vehicles can be parked, and any associated costs.Read more about parking in our glossary page.
- Yes
- GARDENA property has access to an outdoor space, which could be private or shared.
- Yes
- ACCESSIBILITYHow a property has been adapted to meet the needs of vulnerable or disabled individuals.Read more about accessibility in our glossary page.
- Ask agent
Cale Way, Wincanton, Somerset, BA9
Add an important place to see how long it'd take to get there from our property listings.
__mins driving to your place
Get an instant, personalised result:
- Show sellers you’re serious
- Secure viewings faster with agents
- No impact on your credit score

Your mortgage
Notes
Staying secure when looking for property
Ensure you're up to date with our latest advice on how to avoid fraud or scams when looking for property online.
Visit our security centre to find out moreDisclaimer - Property reference HEL250017. The information displayed about this property comprises a property advertisement. Rightmove.co.uk makes no warranty as to the accuracy or completeness of the advertisement or any linked or associated information, and Rightmove has no control over the content. This property advertisement does not constitute property particulars. The information is provided and maintained by Kingsland Property & Land Agents, Somerset. Please contact the selling agent or developer directly to obtain any information which may be available under the terms of The Energy Performance of Buildings (Certificates and Inspections) (England and Wales) Regulations 2007 or the Home Report if in relation to a residential property in Scotland.
*This is the average speed from the provider with the fastest broadband package available at this postcode. The average speed displayed is based on the download speeds of at least 50% of customers at peak time (8pm to 10pm). Fibre/cable services at the postcode are subject to availability and may differ between properties within a postcode. Speeds can be affected by a range of technical and environmental factors. The speed at the property may be lower than that listed above. You can check the estimated speed and confirm availability to a property prior to purchasing on the broadband provider's website. Providers may increase charges. The information is provided and maintained by Decision Technologies Limited. **This is indicative only and based on a 2-person household with multiple devices and simultaneous usage. Broadband performance is affected by multiple factors including number of occupants and devices, simultaneous usage, router range etc. For more information speak to your broadband provider.
Map data ©OpenStreetMap contributors.





