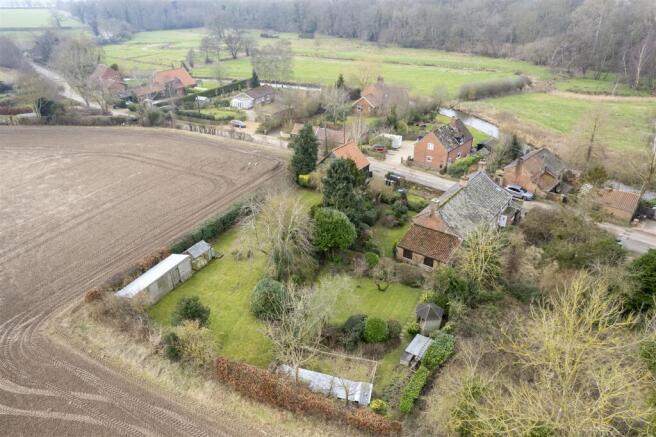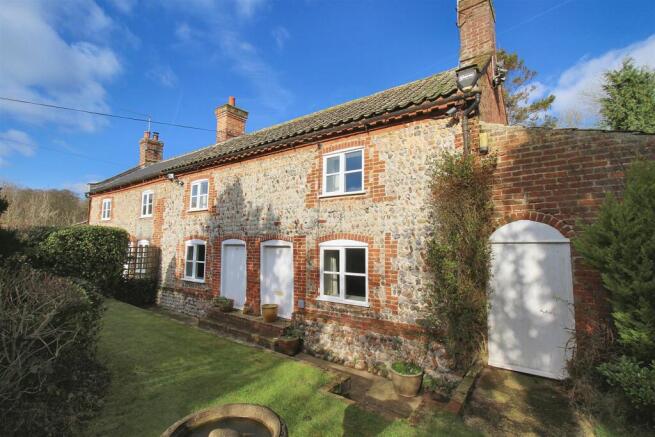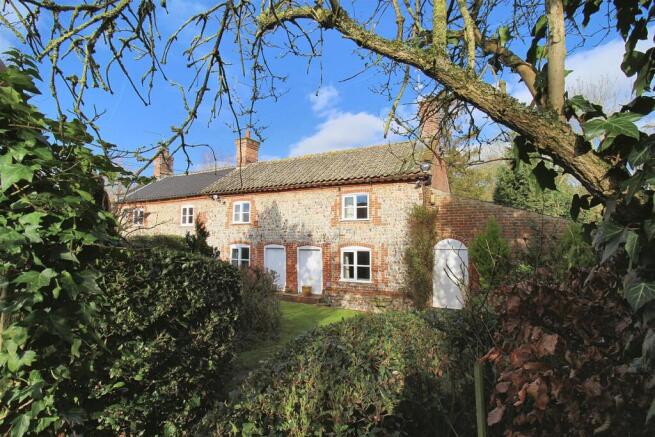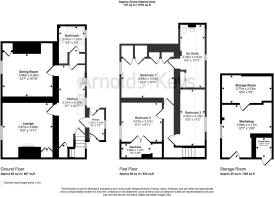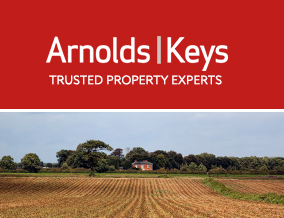
The Street, Ingworth, Norwich

- PROPERTY TYPE
Cottage
- BEDROOMS
3
- BATHROOMS
1
- SIZE
Ask agent
Key features
- THREE BEDROOMS
- TWO RECEPTION ROOMS
- OFF ROAD PARKING
- LANDSCAPED GARDENS
- BRICK & FLINT COTTAGE
- WORKSHOP
Description
Description - This charming three bedroom brick and flint cottage was thoughtfully transformed from a former pair of cottages that once belonged to the historic Blickling Estate. Deceptively spacious, the home is arranged over two floors. The ground floor offers two versatile reception rooms, one featuring an open fire and the other a wood-burning stove, a kitchen and a family bathroom. Upstairs, three bedrooms provide comfortable accommodation. The two larger bedrooms benefit from fitted wardrobes, while the main bedroom includes an en-suite WC, with the potential to be converted into a full en-suite bathroom. Beyond the main living areas, the property also boasts an attached workshop and a spacious store, adding valuable additional space.
Location - Ingworth is a charming Norfolk village known for its historic character, scenic countryside, and welcoming community. Surrounded by lush greenery and rich in heritage, it features notable landmarks such as the picturesque St. Lawrence Church and the nearby River Bure, which offers tranquil walking trails for nature enthusiasts. While enjoying a peaceful rural atmosphere, Ingworth remains within easy reach of the vibrant market town of Aylsham, where a variety of shops, restaurants, and schools provide everyday conveniences.
Entrance Porch - Porch is accessed by two entrances, wooden doors with double glazed panelled glass, double glazed window to side aspect, laminate floor, wooden door with double glazed window leads to kitchen.
Kitchen - Two double glazed windows to side aspect, granite countertop with inset butler’s sink and cupboards underneath. Four ring electric hob double oven, inbuilt microwave, integrated washing machine, laminate flooring, radiator, entrances to lounge, living room, down stairs bathroom and stairs to first floor, built-in dresser and under stair cloak cupboard.
Lounge - Double glazed window to South facing aspect, fireplace with multi fuel burner on Pamment tiles and red brick surround, inbuilt cupboards, carpeted, radiator.
Dining Room - Double glazed windows to South facing aspect, feature fireplace with stone hearth, built in cupboard, carpeted, radiator.
Family Bathroom - Double glazed windows with obscured glass, tiled flooring, panelled bath, WC, hand wash basin with vanity unit under, electric shower cubicle, towel heater.
Stairs To First Floor - Double glazed window to side aspect, carpeted, radiator, entrances to bedrooms.
Main Bedroom - Double glazed window to South facing aspect, built in wardrobes, radiator, carpeted, en suite.
En-Suite Wc - Double glazed window to side aspect, WC, handwashing basin with vanity unit underneath, carpeted, radiator, built in wardrobe.
Bedroom Two - Double glazed window to South facing aspect, walk in wardrobe, carpeted, radiator and loft access.
Bedroom Three - Double glazed window to South facing aspect, carpeted, radiator.
Workshop - Wired for light and power the workshop provides excellent storage / ancillary space.
Subject to the relevant planning permissions this space offers great potential for conversion for additional living space.
External - Beautifully designed and meticulously maintained by the current owner, the gardens gracefully wrap around three sides of the cottage. Thoughtfully landscaped, they feature manicured lawns connected by winding pathways that weave through mature trees and shrubs. Distinct garden sections provide serene spots as well as inviting spaces for outdoor entertaining. There is also a Summerhouse, greenhouse and woodshed situated within the gardens. To one side, a dedicated off-road parking area is conveniently accessed via a shared driveway with the neighbouring cottage.
Agents Notes - Leasehold - being extended by the current owner and will be sold with 99 years with the National Trust
Mains drainage.
Water and electricity connected.
Oil fired central heating.
Council Tax: North Norfolk - Band D
Brochures
The Street, Ingworth, NorwichEPCBrochure- COUNCIL TAXA payment made to your local authority in order to pay for local services like schools, libraries, and refuse collection. The amount you pay depends on the value of the property.Read more about council Tax in our glossary page.
- Band: D
- PARKINGDetails of how and where vehicles can be parked, and any associated costs.Read more about parking in our glossary page.
- Yes
- GARDENA property has access to an outdoor space, which could be private or shared.
- Yes
- ACCESSIBILITYHow a property has been adapted to meet the needs of vulnerable or disabled individuals.Read more about accessibility in our glossary page.
- Ask agent
The Street, Ingworth, Norwich
Add an important place to see how long it'd take to get there from our property listings.
__mins driving to your place
Get an instant, personalised result:
- Show sellers you’re serious
- Secure viewings faster with agents
- No impact on your credit score
Your mortgage
Notes
Staying secure when looking for property
Ensure you're up to date with our latest advice on how to avoid fraud or scams when looking for property online.
Visit our security centre to find out moreDisclaimer - Property reference 33689735. The information displayed about this property comprises a property advertisement. Rightmove.co.uk makes no warranty as to the accuracy or completeness of the advertisement or any linked or associated information, and Rightmove has no control over the content. This property advertisement does not constitute property particulars. The information is provided and maintained by Arnolds Keys, Aylsham. Please contact the selling agent or developer directly to obtain any information which may be available under the terms of The Energy Performance of Buildings (Certificates and Inspections) (England and Wales) Regulations 2007 or the Home Report if in relation to a residential property in Scotland.
*This is the average speed from the provider with the fastest broadband package available at this postcode. The average speed displayed is based on the download speeds of at least 50% of customers at peak time (8pm to 10pm). Fibre/cable services at the postcode are subject to availability and may differ between properties within a postcode. Speeds can be affected by a range of technical and environmental factors. The speed at the property may be lower than that listed above. You can check the estimated speed and confirm availability to a property prior to purchasing on the broadband provider's website. Providers may increase charges. The information is provided and maintained by Decision Technologies Limited. **This is indicative only and based on a 2-person household with multiple devices and simultaneous usage. Broadband performance is affected by multiple factors including number of occupants and devices, simultaneous usage, router range etc. For more information speak to your broadband provider.
Map data ©OpenStreetMap contributors.
