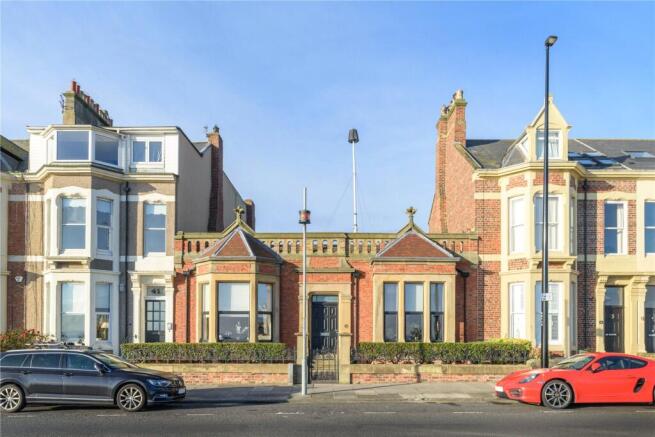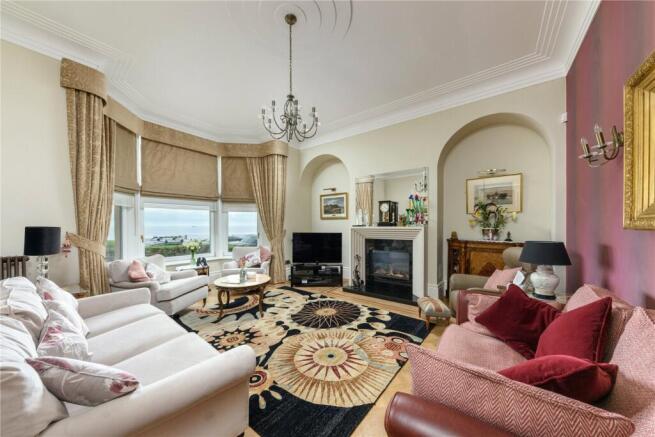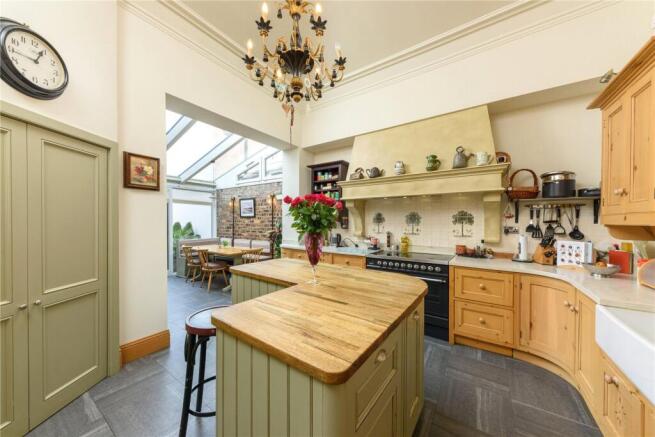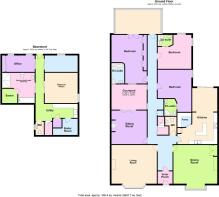
Beverley Terrace, Cullercoats, NE30

- PROPERTY TYPE
Terraced
- BEDROOMS
4
- BATHROOMS
3
- SIZE
Ask agent
- TENUREDescribes how you own a property. There are different types of tenure - freehold, leasehold, and commonhold.Read more about tenure in our glossary page.
Freehold
Key features
- Unique 4/5 Bed Family Home
- Extensively Refurbished and Modernised
- Fantastic Coastal Views
- Three Double Bedrooms all with En Suites
- Fully Fitted Spa with Sauna etc, Gymnasium and Office
- (Scope to convert to two further Bedrooms)
- Separate Double Coach House Style Garage
- Westerly Facing Rear Garden
- Internal Viewing Essential
- Freehold
Description
A real rare item and without question an internal inspection is essential to fully appreciate the deceptive, high quality accommodation on offer.
Ground Floor
Entrance Vestibule
Reception Hallway
Half staircase giving access to bedrooms, feature wood flooring.
Cloakroom/WC
Low level WC, wash hand basin and extractor.
Living Room
7.67m x 5.54m
Large walk-in double glazed bay window maximising coastal views, fitted blinds, two feature display alcoves with wall light points, fabulous feature fireplace with raised hearth, feature matching wood flooring, TV point, cornicing, radiator.
Dining Room
6.1m x 6.02m
Large double glazed square bay window overlooking Cullercoats Bay, fitted blinds, fabulous feature original white marble fireplace with open grate, glazed and shelved display alcove, three quarter panelling, picture rail, cornicing, ceiling rose, feature matching wood flooring, radiator.
Sitting Room
4.42m x 4.17m
Another good sized reception room with feature brick fireplace, cast iron style wood burning stove, two feature display alcoves, double glazed bi-fold doors give access to inner courtyard with water feature, TV point, cornicing, radiator.
Inner Courtyard
4.57m x 2.74m
A beautiful addition with water feature.
Kitchen
7.52m x 4.72m
Extensive range of luxury wall and floor units with Corian worktops, built in central island, large range with extractor fan above and feature canopy, extensive range of built in appliances, Belfast style sink, cornicing, ceiling rose, feature flooring, large walk-in larder, courtesy lighting to units. Separate breakfast area off with glazed ceiling.
Kitchen Additional Photo
Inner Night Hallway
Garden Room
5.64m x 3.12m
A floating room overlooking the rear westerly facing courtyard providing a fabulous entertaining space, feature tiled flooring, fitted blinds.
Main Double Bedroom
5.97m x 4.65m
Extensive range of handmade luxury built in fitted wardrobes and matching bedside cabinets, double glazed French doors give access to garden room.
En Suite Shower Room/WC
Comprising wall hung WC, larger style wall hung wash hand basin with vanity space below, walk-in shower cubicle, fully tiled, chrome heated towel rail, lit medicine cabinet with mirror fronts, extractor fan.
Double Bedroom Two
6.05m x 4.11m
Double glazed window, radiator, feature raised bunk bed area.
En Suite Shower Room/WC
Comprising wall hung WC, wash hand basin, walk-in shower cubicle, splash tiling, lit vanity mirror, extractor fan.
Double Bedroom Three
4.27m x 4.11m
Another good size double bedroom with double glazed windows to two elevations providing great natural lighting, fitted blinds, radiator.
En Suite Shower Room/WC
Comprising wall hung WC, wall hung wash hand basin with vanity space below, feature glass shower cubicle, splash panelling to all walls, lit vanity mirror and extractor fan.
Lower Ground Floor
Hallway
Utility/Laundry Area
5.18m x 1.75m
Range of base units, stainless steel sink unit, plumbing for washing machine, tumble dryer.
Cloakroom/WC
Low level WC, wash hand basin, splash tiling.
Spa Area
3.8m x 3.2m
Easily converted to a fifth bedroom. A beautifully fitted out addition to the house incorporating steam and sauna, Jacuzzi style bath, fully tiled including floor, spot lights, wall light points.
Bedroom Four
3.96m x 3.8m
Currently being used as a gymnasium but could be used as a bedroom, double glazed windows with fitted blinds, TV point, feature flooring.
Office
4.1m x 2.54m
Double glazed windows provide good natural lighting, westerly facing aspect, fitted blinds, built in fitted desk furniture, cornicing, telephone point.
Utility/Ironing Room
3.66m x 2.4m
Double glazed windows provide great natural lighting, fitted blinds, range of built in fitted furniture, feature flooring.
External
To the rear of the property is a beautiful west facing courtyard with feature planting, large electric remote controlled door providing additional off road parking. Adjacent to the rear of the property is a coach house style double garage with beautifully landscaped garden with fabulous planted out mature borders, patio area and summer house. This is a real magical addition to a rather special house.
Courtyard
Courtyard at Night
Double Garage
Twin electric doors, power, lighting, additional loft storage above and garden to rear.
Views
Additional View photo
Agent's Notes
* Rare opportunity to purchase something special * Historic house, well known within Cullercoats village * Enjoying some of the best views at the coast * Originally purchased in 2010 * Extensive modernisation/refurbishment carried out by current owner * Massively deceptive accommodation * Internal inspection essential
History of Property
The original house dates back to 1860 and Beacon House has undergone extensive renovation and modernisation to the highest possible standards by its current owner. This is a landmark, historic property and will attract a huge amount of interest.
Tenure
Freehold
Council Tax
North Tyneside Council Tax Band E
Mortgage Advice
A comprehensive mortgage planning service is available via Darren Smith of NMS Financial Limited. For a free initial consultation contact Darren on . **Your home may be repossessed if you do not keep up repayments on your mortgage**
Location Map
Energy Performance Certificate
EPC Rating C
Brochures
Particulars- COUNCIL TAXA payment made to your local authority in order to pay for local services like schools, libraries, and refuse collection. The amount you pay depends on the value of the property.Read more about council Tax in our glossary page.
- Band: E
- PARKINGDetails of how and where vehicles can be parked, and any associated costs.Read more about parking in our glossary page.
- Yes
- GARDENA property has access to an outdoor space, which could be private or shared.
- Yes
- ACCESSIBILITYHow a property has been adapted to meet the needs of vulnerable or disabled individuals.Read more about accessibility in our glossary page.
- Ask agent
Beverley Terrace, Cullercoats, NE30
Add an important place to see how long it'd take to get there from our property listings.
__mins driving to your place
Get an instant, personalised result:
- Show sellers you’re serious
- Secure viewings faster with agents
- No impact on your credit score
Your mortgage
Notes
Staying secure when looking for property
Ensure you're up to date with our latest advice on how to avoid fraud or scams when looking for property online.
Visit our security centre to find out moreDisclaimer - Property reference CCS220418. The information displayed about this property comprises a property advertisement. Rightmove.co.uk makes no warranty as to the accuracy or completeness of the advertisement or any linked or associated information, and Rightmove has no control over the content. This property advertisement does not constitute property particulars. The information is provided and maintained by Cooke & Co, Whitley Bay. Please contact the selling agent or developer directly to obtain any information which may be available under the terms of The Energy Performance of Buildings (Certificates and Inspections) (England and Wales) Regulations 2007 or the Home Report if in relation to a residential property in Scotland.
*This is the average speed from the provider with the fastest broadband package available at this postcode. The average speed displayed is based on the download speeds of at least 50% of customers at peak time (8pm to 10pm). Fibre/cable services at the postcode are subject to availability and may differ between properties within a postcode. Speeds can be affected by a range of technical and environmental factors. The speed at the property may be lower than that listed above. You can check the estimated speed and confirm availability to a property prior to purchasing on the broadband provider's website. Providers may increase charges. The information is provided and maintained by Decision Technologies Limited. **This is indicative only and based on a 2-person household with multiple devices and simultaneous usage. Broadband performance is affected by multiple factors including number of occupants and devices, simultaneous usage, router range etc. For more information speak to your broadband provider.
Map data ©OpenStreetMap contributors.







