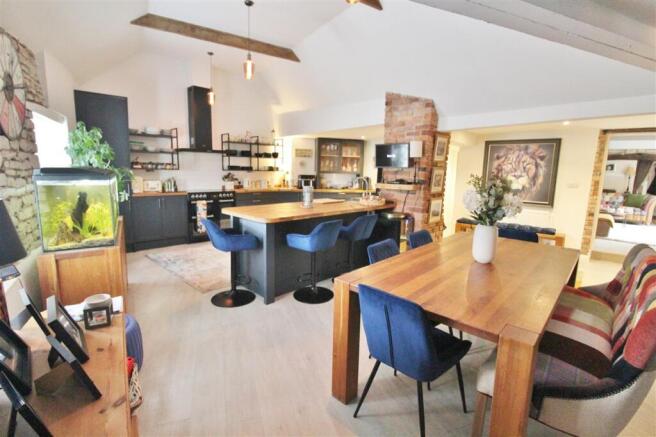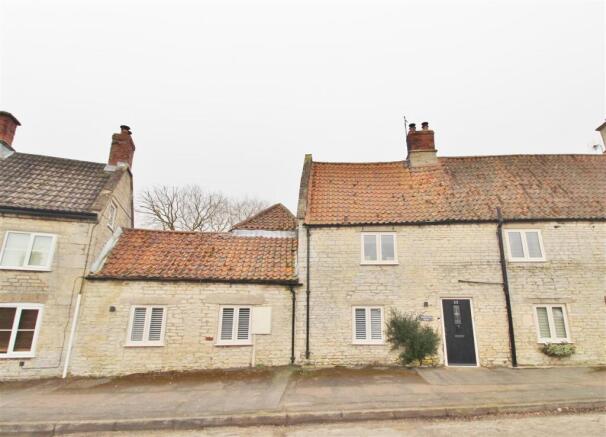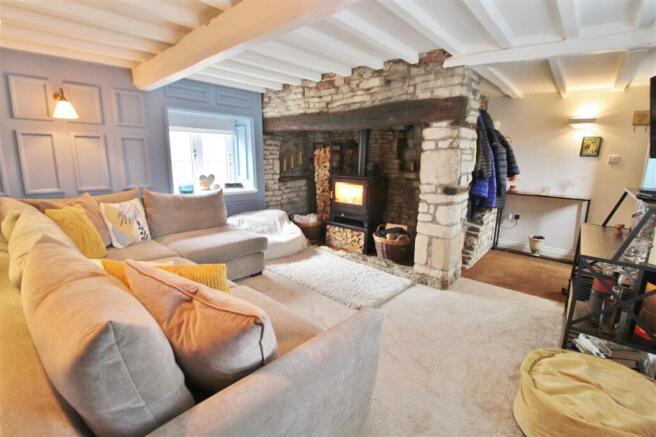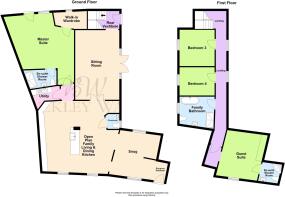Ropsley Fox House, 23 Grantham Road, Ropsley

- BEDROOMS
4
- BATHROOMS
3
- SIZE
Ask agent
- TENUREDescribes how you own a property. There are different types of tenure - freehold, leasehold, and commonhold.Read more about tenure in our glossary page.
Freehold
Description
Tenure: Freehold / Council Tax: D
VIEWINGS
By appointment only directly with the selling agents Buckley Wand or e-mail: . If you have any questions or require further information regarding this property or any other matter please do not hesitate to contact us.
SITUATION
Ropsley is a sought-after village with a range of local amenities including village hall, primary school, public house. Further amenities can be found in nearby Grantham, including Saturday Street Market, schools, transport, health and leisure facilities. The town is bypassed by the A1 trunk road and trains from Grantham mail line station reach London (Kings Cross) in just over an hour.
DIRECTIONS
On leaving our offices in Westgate proceed out of Grantham along to Wharf Road then take the right turn onto London Road, continue along to Bridge End Road to the roundabout at Somerby Hill, at the roundabout take the left hand turning onto the A52 Boston Road. Proceed along this road for approximately two miles taking a right turning for Ropsley. Proceed into the village taking the right hand turn past the War Memorial, continue along up Grantham Road past the where the property is situated on the left hand side identified by our For Sale Board.
ACCOMMODATION
Photographs are taken using a wide angled lens. All dimensions are approximate and are taken from plaster to plaster.
ENTRANCE VESTIBULE
Entered via a panelled entrance door with obscure glass leaded viewing pane, inset cork matting, wall light point, painted beam, exposed stone wall and opening to:
SNUG 4.27m (14'0") x 3.48m (11'5")
There are many features to this room, the main one being the stone Ingle Nook Fireplace with display niches, quarry style tiled hearth, inlaid beam and free standing multi fuel burner with attached log store. Feature panelled walls, uPVC double glazed windows to the rear and front with bespoke fitted shutter, wall light point, radiator and opening to:
OPEN PLAN FAMILY/LIVING/DINING KITCHEN Max Overall 7.01m (23'0") x 6.76m (22'2")
Without a doubt the hub of the home, with a vaulted ceiling and ideal for family living and entertaining, flowing seamlessly into the Sitting Room, Courtyard and Snug area.
There is a comprehensive range of bespoke midnight blue fitted units with woodblock worktop over, tiled splashbacks, open display/storage shelving, tall larder cupboard, CuisineMaster five burner electric cooking Range with Belling Cooker Hood Over, space for tall free standing appliance. Breakfast Bar with midnight blue cupboards and drawers beneath, incorporating, integrated larder fridge, Bosch dishwasher and Belfast sink, wood block worktop and exposed brick pillar. Beamed ceiling, exposed stone walls, inset ceiling lights, two radiators, smoke detector, recess currently used a work station, heavy duty, wood effect laminate floor covering, two uPVC double glazed windows to the front elevation with bespoke shutters. Opening to Inner Hall, which leads to the Utility Room and Principal Bedroom Suite, a pair of oak part glazed doors lead to the Sitting Room and Oak door to:
UTILITY ROOM Max Overall 3.00m (9'10") x 1.70m (5'7")
Midnight blue fitted units, wood block worktop, inset stainless steel sink with mixer tap, tiled splash backs, space and plumbing for washing machine, space for tumble dryer, tall free standing appliance space, radiator, inset ceiling lights and hard wearing wood effect laminate flooring.
CLOAKROOM
Two piece white suite comprising; Low level WC, vanity unit with inset oblong sink and cupboards beneath, inset ceiling lights, tiled splash backs, radiator, extractor fan, hard wearing wood effect laminate flooring and uPVC double glazed window to the side elevation.
SITTING ROOM 6.05m (19' 10") x 3.96m (13' 0")
An inviting space with views out to the Courtyard, exposed stone walls, recessed display niches with mirrored inlays, various feature beams to ceiling and walls, four wall light points, radiator, opening to rear vestibule and staircase. A pair of uPVC double glazed doors with matching side panels, opening into the courtyard.
PRINCIPAL SUITE-BEDROOM Max Measurments 4.92m (16' 2") x 4.39m (14' 5")
Three wall light points, radiator, uPVC double glazed window and a pair of uPVC double glazed doors to the gardens. Doors to:
EN-SUITE SHOWER ROOM
Three piece suite comprising; Shower cubicle with mains fed drench head shower, low level WC, wash hand basin mounted into vanity unit with drawers beneath, part tiled wall and floor, inset ceiling lights, wall light point, ladder style radiator/towel rail and extractor fan.
WALK-IN WARDROBE
Fitted clothes rail, uPVC double glazed window to the rear elevation and floor standing oil central heating boiler.
REAR VESTIBULE
Accessed from the sitting room via a stone opening with overhead beam, door to Courtyard and a half turn painted spindled staircase with exposed stone wall and display areas leads to the:
FIRST FLOOR-LANDING
Feature exposed stone wall, smoke detector, inset ceiling lights, access to roof space, two radiators, two uPVC double glazed windows with bespoke shutters to the side elevation. Doors to:
GUEST SUITE Max Measurement 4.19m (13' 9") x 3.70m (12' 2")
Feature entrance area with painted stonework, inset lights, smoke detector and opening into bedroom, recess display niche, feature painted stonework, four wall light points, radiator and uPVC double glazed window to the front elevation. Door to:
EN-SUITE SHOWER ROOM 1.75m (5' 9") x 1.70m (5' 7")
Three piece white suite, comprising corner shower cubicle with sliding doors, double head drench shower, low level WC, oblong wash hand basin, mounted into vanity unit with storage beneath, mixer tap over, tiled floor and pat tiled walls, extractor fan, inset ceiling lights and radiator/towel rail.
BEDROOM THREE 3.26m (10' 8") x 3.16m (10' 4")
Useful book/display shelves, inset ceiling lights, radiator and uPVC double glazed window to the side elevation.
BEDROOM FOUR 3.12m (10' 3") x 2.54m (8' 4")
Inset ceiling lights, radiator and uPVC double glazed window to the side elevation.
FAMILY BATHROOM Max Measurments 3.10m (10' 2") x 2.18m (7' 2")
Four piece white suite comprising; double end oval bath with central mixer tap, oversized walk in shower cubicle with double head, drench head shower, low level WC, oblong wash hand basin, mounted into vanity unit with storage beneath, mixer tap over, pat tiled walls and floor, inset ceiling lights, wall light point, extractor fan, ladder style radiator/towel rail and uPVC double glazed window to the side elevation.
OUTSIDE
To the rear of the property is a gravelled parking bay, which provides parking for up to four cars. Off the parking bay is a utility area housing waste bins and the oil tank, a timber hand gate provides access directly into the Gardens.
Doors from the Rear vestibule, Sitting Room and Principal Suite provide access to the Courtyard and Formal Garden.
COURTYARD
A split level paved secluded seating area with external tap, lighting and power point, wooden planting troughs, brick built dwarf wall, hand gate to footpath leading to main formal garden area, the courtyard is enclosed by timber fencing.
REAR GARDEN
The South West, garden is predominantly laid to lawn with paved footpath and patio area, external light and power points, two raised decked seating terraces, timber workshop/garden room, timber log store, established tree (TPO), plants and shrubs, the garden is enclosed by timber fencing.
TENURE & COUNCIL TAX
The property is understood to be: FREEHOLD
SKDC current Council Tax Band for this property is: Band D
ANTI-MONEY LAUNDERING REGULATIONS
All clients offering on a property will be required to produce photograph proof of Identification, and proof of financial ability to proceed, we understand it is not always easy to obtain the required documents and will assist you in any way we can.
- COUNCIL TAXA payment made to your local authority in order to pay for local services like schools, libraries, and refuse collection. The amount you pay depends on the value of the property.Read more about council Tax in our glossary page.
- Ask agent
- PARKINGDetails of how and where vehicles can be parked, and any associated costs.Read more about parking in our glossary page.
- Yes
- GARDENA property has access to an outdoor space, which could be private or shared.
- Yes
- ACCESSIBILITYHow a property has been adapted to meet the needs of vulnerable or disabled individuals.Read more about accessibility in our glossary page.
- Ask agent
Ropsley Fox House, 23 Grantham Road, Ropsley
Add an important place to see how long it'd take to get there from our property listings.
__mins driving to your place
Get an instant, personalised result:
- Show sellers you’re serious
- Secure viewings faster with agents
- No impact on your credit score
Your mortgage
Notes
Staying secure when looking for property
Ensure you're up to date with our latest advice on how to avoid fraud or scams when looking for property online.
Visit our security centre to find out moreDisclaimer - Property reference BUW1001749. The information displayed about this property comprises a property advertisement. Rightmove.co.uk makes no warranty as to the accuracy or completeness of the advertisement or any linked or associated information, and Rightmove has no control over the content. This property advertisement does not constitute property particulars. The information is provided and maintained by Buckley Wand, Grantham. Please contact the selling agent or developer directly to obtain any information which may be available under the terms of The Energy Performance of Buildings (Certificates and Inspections) (England and Wales) Regulations 2007 or the Home Report if in relation to a residential property in Scotland.
*This is the average speed from the provider with the fastest broadband package available at this postcode. The average speed displayed is based on the download speeds of at least 50% of customers at peak time (8pm to 10pm). Fibre/cable services at the postcode are subject to availability and may differ between properties within a postcode. Speeds can be affected by a range of technical and environmental factors. The speed at the property may be lower than that listed above. You can check the estimated speed and confirm availability to a property prior to purchasing on the broadband provider's website. Providers may increase charges. The information is provided and maintained by Decision Technologies Limited. **This is indicative only and based on a 2-person household with multiple devices and simultaneous usage. Broadband performance is affected by multiple factors including number of occupants and devices, simultaneous usage, router range etc. For more information speak to your broadband provider.
Map data ©OpenStreetMap contributors.







