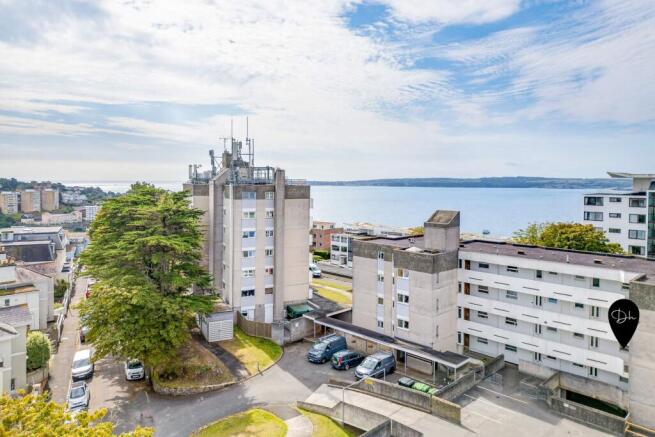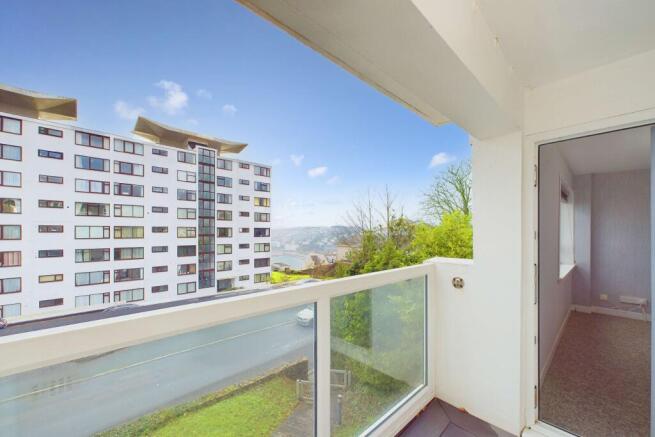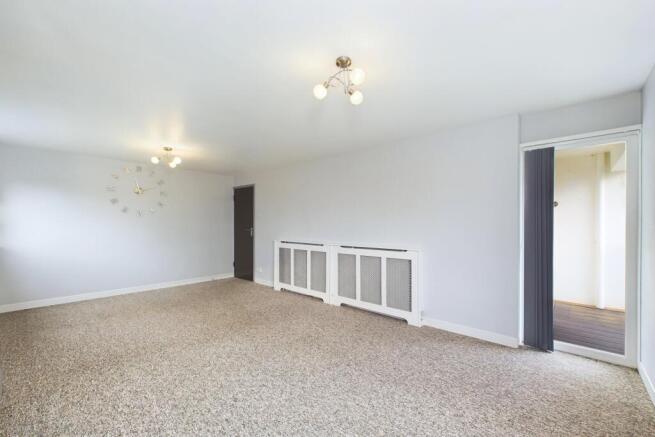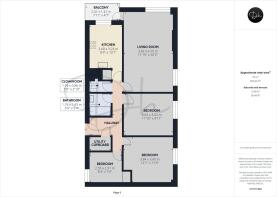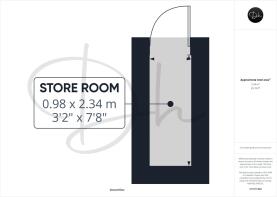Waldon Point, St. Lukes Road South, Torquay

- PROPERTY TYPE
Apartment
- BEDROOMS
3
- BATHROOMS
1
- SIZE
850 sq ft
79 sq m
Key features
- Chain-Free First-Floor Apartment
- Allocated Parking
- Lift Access to All Floors
- Sea Views & Covered Balcony
- Modern Kitchen with Appliances
- Contemporary Bathroom & Cloakroom
- Central Heating & Hot Water Included
- Close to Torquay Seafront & Harbour
Description
The well-appointed accommodation comprises three generously sized bedrooms, each benefiting from built-in or fitted wardrobes. A beautifully designed kitchen, a contemporary bathroom with a separate cloakroom, and a bright, spacious living room complete the interior. The living room opens onto a covered balcony and offers sea views.
A key advantage of this apartment is the inclusion of hot water and central heating within the service charge. This leaves only electricity and unmetered water as additional utility costs.
Set within meticulously maintained communal grounds, Waldon Point comprises 51 purpose-built apartments across two blocks. Residents enjoy a variety of exclusive facilities, including a communal roof terrace with panoramic views of Torbay, a bookable meeting room (available for a nominal fee), a laundry room with pay-per-use appliances (notably, this apartment features an integrated washer dryer within the kitchen). The apartment also includes a secure storage room for additional storage on the lower ground level.
Located in an elevated position, Waldon Point is just a short distance from Torquay seafront, offering breath-taking views of the sea and harbour. Excellent transport links are available with nearby bus services and Torquay Train Station within walking distance. The vibrant seafront promenade features an array of dining options, including a cocktail bar and the renowned Princess Theatre. Torquay Harbour is also easily accessible, providing shopping, dining, and leisure amenities.
Council Tax Band: B (Torbay Council)
Tenure: Leasehold (957 years)
Ground Rent: £15 per year
Service Charge: £2,706 per year
The lease has 999 years remaining from December 25, 1983. The service charge includes building insurance, central heating, and hot water. Pets and holiday lets are not permitted, but long-term subletting is allowed. The building is managed by Crown Property Management.
Restrictions: Holiday home rental
Broadband options available at the property include:
* Standard broadband (16Mbps download, 1Mbps upload).
* Superfast broadband (44Mbps download, 8Mbps upload).
* Ultrafast broadband (not available).
Entrance
Waldon Point is accessible from both St Luke’s Road South, via the main communal entrance, and from the rear on St Luke’s Road North. Both routes lead into an inviting communal reception area, where residents can take the staircase or lift to all floors. The apartment is located on the first floor, with access via a composite entrance door that opens into a well-appointed inner hallway. To the left, built-in storage with mirrored sliding doors provides generous space for coats, shoes, and household items. To the right, a spacious walk-in closet offers additional storage, fitted with wall and base units, a worktop, and houses the consumer units and electric meter. The hallway is further enhanced by a central heating radiator, stylishly concealed with a decorative cover.
Living room
A bright and spacious living area, benefitting from a dual-aspect design that allows for an abundance of natural light. A large front-facing double-glazed window offers sea views, creating a serene and picturesque setting. The generous proportions of the room easily accommodate both lounge furnishings and a dining area, making it ideal for entertaining or relaxing. A feature electric fireplace adds warmth and character, while a central heating radiator with an elegant cover enhances aesthetic appeal. A double-glazed door leads out to the covered balcony.
Balcony
A superb feature of this apartment is its enclosed private balcony, designed to offer a retreat while enjoying scenic sea views towards Torquay. Enclosed by a stylish glass balustrade, this outdoor space is both secure and inviting. The balcony is finished with durable composite decking, providing an attractive and low-maintenance surface ideal for outdoor seating and relaxation.
Kitchen
The kitchen has been thoughtfully designed to combine modern style with practicality. It boasts a sleek arrangement of high-gloss wall and base units, complemented by square-edge countertops with under-counter and plinth lighting, creating a sophisticated and functional space. Fully tiled walls and wood-effect tiled flooring add to the contemporary aesthetic. A comprehensive range of integrated appliances includes a dishwasher, washer dryer, fridge/freezer, as well as a range cooker positioned beneath an elegant extractor hood. A composite one-and-a-half sink with a high-arch, pull-down faucet is set beneath an illuminated wall-mounted mirror. A breakfast bar area offers dining space with a double-glazed window above, framing sea views. Additionally, a spacious built-in storage cupboard with shelving provides ample room for pantry essentials and kitchenware.
Bedroom one
A well-proportioned double bedroom features a double-glazed window that allows plenty of natural light. The room benefits from a built-in wardrobe with mirrored sliding doors, offering ample hanging and shelving space for storage. A central heating radiator, neatly enclosed within a decorative cover, ensures warmth and comfort throughout the year.
Bedroom two
A bright and airy double bedroom, complete with a double-glazed window that enhances the space with natural light. The built-in wardrobe, fitted with mirrored sliding doors, provides excellent storage with shelving and hanging space. A central heating radiator, tastefully finished with a decorative cover, completes the room.
Bedroom three
This versatile third bedroom can function as a small double or a large single, making it ideal as a guest room, home office, or study. A double-glazed window invites natural light, creating a bright and pleasant atmosphere. The room benefits from a built-in wardrobe/cupboard with ample shelving, offering practical storage solutions. A central heating radiator with a decorative cover ensures comfort year-round.
Bathroom & cloakroom
The apartment benefits from a separate bathroom and cloakroom, both finished in a sleek and contemporary style. The main bathroom is fitted with a bathtub, complete with a mains-fed rain shower and handheld shower attachment. A stylish vanity unit with an integrated wash basin provides additional storage, while a wall-mounted mirrored cabinet adds practicality. Fully tiled walls and a heated towel rail enhance the space, and wood-effect tiled flooring completes the modern aesthetic. The cloakroom features a concealed cistern toilet paired with a sink combination unit, providing a streamlined and space-efficient design. A wall-mounted mirrored cabinet offers further storage, while fully tiled walls and wood-effect tiled flooring maintain a cohesive, high-quality finish throughout.
Store room
Located at the basement level of the building, residents have access to a secure communal storage area. Within this space, the apartment benefits from its own private, lockable storage unit, offering generous additional storage for personal belongings.
Brochures
BrochureFull Details- COUNCIL TAXA payment made to your local authority in order to pay for local services like schools, libraries, and refuse collection. The amount you pay depends on the value of the property.Read more about council Tax in our glossary page.
- Band: B
- PARKINGDetails of how and where vehicles can be parked, and any associated costs.Read more about parking in our glossary page.
- Residents
- GARDENA property has access to an outdoor space, which could be private or shared.
- Ask agent
- ACCESSIBILITYHow a property has been adapted to meet the needs of vulnerable or disabled individuals.Read more about accessibility in our glossary page.
- Lift access
Waldon Point, St. Lukes Road South, Torquay
Add an important place to see how long it'd take to get there from our property listings.
__mins driving to your place
Explore area BETA
Torquay
Get to know this area with AI-generated guides about local green spaces, transport links, restaurants and more.
Get an instant, personalised result:
- Show sellers you’re serious
- Secure viewings faster with agents
- No impact on your credit score
Your mortgage
Notes
Staying secure when looking for property
Ensure you're up to date with our latest advice on how to avoid fraud or scams when looking for property online.
Visit our security centre to find out moreDisclaimer - Property reference RS0565. The information displayed about this property comprises a property advertisement. Rightmove.co.uk makes no warranty as to the accuracy or completeness of the advertisement or any linked or associated information, and Rightmove has no control over the content. This property advertisement does not constitute property particulars. The information is provided and maintained by Daniel Hobbin Estate Agents, Torquay. Please contact the selling agent or developer directly to obtain any information which may be available under the terms of The Energy Performance of Buildings (Certificates and Inspections) (England and Wales) Regulations 2007 or the Home Report if in relation to a residential property in Scotland.
*This is the average speed from the provider with the fastest broadband package available at this postcode. The average speed displayed is based on the download speeds of at least 50% of customers at peak time (8pm to 10pm). Fibre/cable services at the postcode are subject to availability and may differ between properties within a postcode. Speeds can be affected by a range of technical and environmental factors. The speed at the property may be lower than that listed above. You can check the estimated speed and confirm availability to a property prior to purchasing on the broadband provider's website. Providers may increase charges. The information is provided and maintained by Decision Technologies Limited. **This is indicative only and based on a 2-person household with multiple devices and simultaneous usage. Broadband performance is affected by multiple factors including number of occupants and devices, simultaneous usage, router range etc. For more information speak to your broadband provider.
Map data ©OpenStreetMap contributors.
