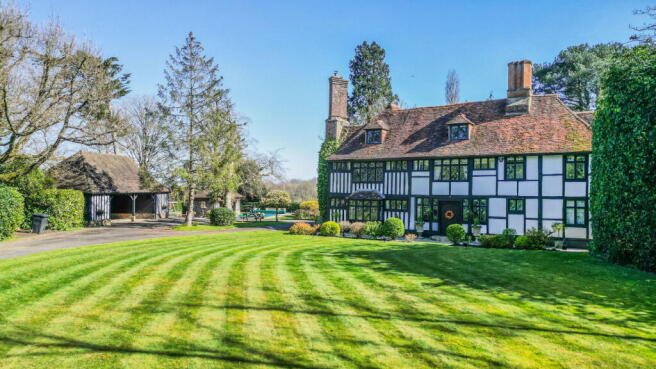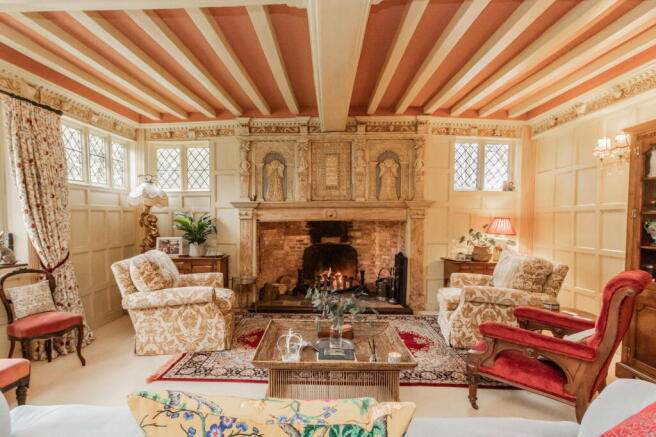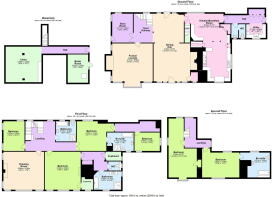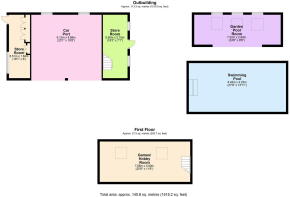An Historic 14th Century Manor House In Sandhurst

- PROPERTY TYPE
Manor House
- BEDROOMS
6
- BATHROOMS
5
- SIZE
Ask agent
- TENUREDescribes how you own a property. There are different types of tenure - freehold, leasehold, and commonhold.Read more about tenure in our glossary page.
Freehold
Key features
- GUIDE PRICE £1,700,000 TO £1,800,000
- SIX BEDROOM GRADE II LISTED FAMILY HOME
- APPROXIMATELY 2.2 ACRES OF LAND
- CARVINGS BELIEVED TO DATE BACK TO 1603
- OAKFRAMED DOUBLE CARPORT
- HEATED SWIMMING POOL WITH POOL HOUSE
- ORIGINAL FEATURES THROUGHOUT
- AVAILABLE WITH NO ONWARD CHAIN
- EPC RATING N/A
- COUNCIL TAX BAND H
Description
Guide Price £1,700,000 To £1,800,000
Tucked away behind elegant metal gates, this breathtaking Grade II listed home is steeped in history, forming part of a grand Tudor manor believed to date back to the 16th century. A sweeping driveway leads you towards this enchanting property with ample parking for multiple vehicle.
Step inside through the most frequently used entrance, a charming boot room with ample coat storage—ideal family and guest. From here, you’re welcomed into the heart of the home: a formal entrance hall, currently used as a dining and sitting area. Original wooden floorboards, an axe-carved front door, an inglenook fireplace with a log burner, and exposed timber beams create an inviting space to gather, whether for lively dinners or evenings by the fire.
The front living room is a true showstopper, boasting exquisite, believed to be, Jacobean-style carvings, a grand inglenook fireplace, and dual-aspect windows—including a beautiful bay window with original tempered glass. Victorian-style radiators complement the exposed beams, wrapping the room in warmth and history.
The kitchen is the soul of this home—light-filled and beautifully appointed with bespoke cabinetry and a striking green electric Aga. Triple-aspect windows flood the space with natural light, while a built-in bench seating area surrounds the dining table, perfect for long, leisurely breakfasts or entertaining friends over dinner. A walk-in pantry offers practical storage, and the adjacent utility room—with a butler-style sink, space for white goods, and an American fridge freezer—adds everyday convenience.
Upstairs, the main bedroom is an elegant retreat, complete with an open fireplace, exposed beams, and views over the gardens. The en-suite features a restored cast-iron bath, a separate shower, and a marble vanity basin. A walk-in wardrobe space adds to the suite’s space.
Bedroom two offers its own private en-suite and access to a seventh bedroom—perfect for a dressing room, nursery, guest bedroom. The third bedroom, currently a refined drawing room with Jacobean carvings, a fireplace with a log burner, panelled walls, and stunning dual-aspect views. The other bedrooms are equally inviting, with characterful beams, far-reaching views, and beautifully designed bathrooms, including a main bathroom with a walk-in shower and freestanding bath. The second floor houses two more spacious double bedrooms and a shared bathroom, ensuring plenty of room for family and guests.
Brochures
Brochure 1- COUNCIL TAXA payment made to your local authority in order to pay for local services like schools, libraries, and refuse collection. The amount you pay depends on the value of the property.Read more about council Tax in our glossary page.
- Ask agent
- PARKINGDetails of how and where vehicles can be parked, and any associated costs.Read more about parking in our glossary page.
- Yes
- GARDENA property has access to an outdoor space, which could be private or shared.
- Yes
- ACCESSIBILITYHow a property has been adapted to meet the needs of vulnerable or disabled individuals.Read more about accessibility in our glossary page.
- Ask agent
Energy performance certificate - ask agent
An Historic 14th Century Manor House In Sandhurst
Add an important place to see how long it'd take to get there from our property listings.
__mins driving to your place
Get an instant, personalised result:
- Show sellers you’re serious
- Secure viewings faster with agents
- No impact on your credit score
Your mortgage
Notes
Staying secure when looking for property
Ensure you're up to date with our latest advice on how to avoid fraud or scams when looking for property online.
Visit our security centre to find out moreDisclaimer - Property reference S1215950. The information displayed about this property comprises a property advertisement. Rightmove.co.uk makes no warranty as to the accuracy or completeness of the advertisement or any linked or associated information, and Rightmove has no control over the content. This property advertisement does not constitute property particulars. The information is provided and maintained by Peter Buswell, Hawkhurst. Please contact the selling agent or developer directly to obtain any information which may be available under the terms of The Energy Performance of Buildings (Certificates and Inspections) (England and Wales) Regulations 2007 or the Home Report if in relation to a residential property in Scotland.
*This is the average speed from the provider with the fastest broadband package available at this postcode. The average speed displayed is based on the download speeds of at least 50% of customers at peak time (8pm to 10pm). Fibre/cable services at the postcode are subject to availability and may differ between properties within a postcode. Speeds can be affected by a range of technical and environmental factors. The speed at the property may be lower than that listed above. You can check the estimated speed and confirm availability to a property prior to purchasing on the broadband provider's website. Providers may increase charges. The information is provided and maintained by Decision Technologies Limited. **This is indicative only and based on a 2-person household with multiple devices and simultaneous usage. Broadband performance is affected by multiple factors including number of occupants and devices, simultaneous usage, router range etc. For more information speak to your broadband provider.
Map data ©OpenStreetMap contributors.








