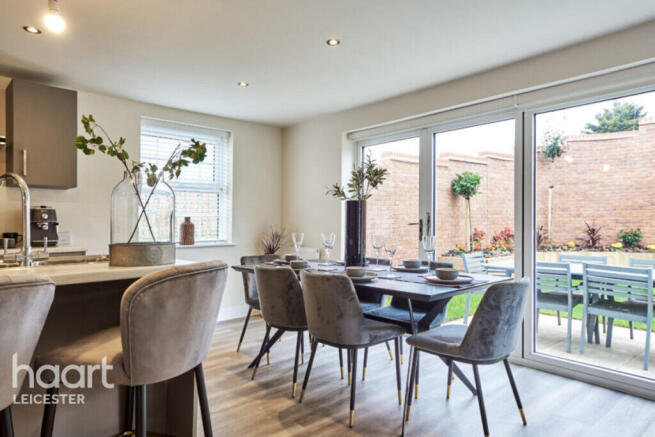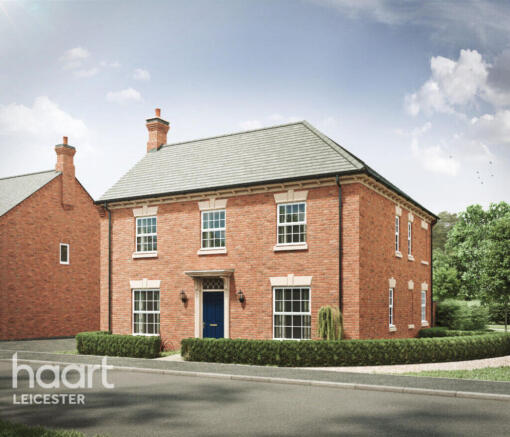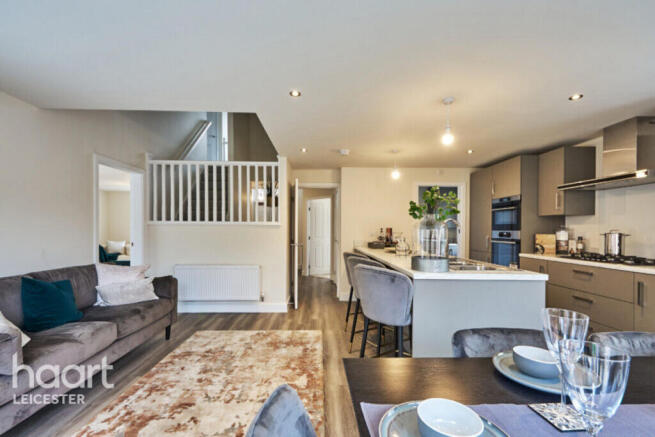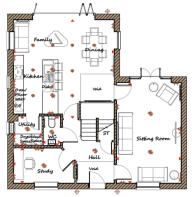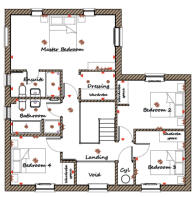
The Kibworth, Leicester

- PROPERTY TYPE
Detached
- BEDROOMS
4
- BATHROOMS
1
- SIZE
Ask agent
- TENUREDescribes how you own a property. There are different types of tenure - freehold, leasehold, and commonhold.Read more about tenure in our glossary page.
Freehold
Key features
- Georgian-inspired facade with timeless period charm and curb appeal
- Spacious 4-bedroom layout offering room for growing families
- Open-plan kitchen/dining/family room with a striking double-height ceiling
- Feature balcony with scenic views, adding elegance to the home
- High-end kitchen with integrated appliances, large island, and stylish finishes
- Study room, perfect for working from home or versatile use
- Upgrades included, such as bespoke wardrobe and furniture options from Albert Henry Interiors, ready for move-in
- Spacious master bedroom with built in wardrobes and En-Suite
- Turfed rear garden with slabs included, ideal for outdoor living.
- Detached garage and parking for up to four cars
Description
The striking Georgian-inspired frontage, with its sophisticated kerb appeal, perfectly complements the architecture of the surrounding area, creating a truly captivating first impression.
Spanning 1,587 square feet across two floors, this stunning home includes a feature balcony, a detached garage, parking for four vehicles, and a beautifully turfed rear garden—ideal for both family gatherings and tranquil outdoor living.
Location – A Village Retreat with Seasonal Splendor
Hugglescote offers a harmonious balance of rural charm and modern convenience, with breathtaking countryside views and a wealth of nearby attractions. Whether it’s a crisp winter morning at Sence Valley Forest Park or a vibrant spring day at Coalville Park, the changing seasons add an enchanting touch to your lifestyle. Conveniently located near excellent schools and local amenities, including leisure facilities and restaurants, this home is perfect for families seeking both tranquility and connectivity.
Main House – A Blend of Timeless Charm and Modern Luxury
This remarkable home features an open, airy layout with characterful architectural details and modern conveniences.
Ground Floor
The welcoming central hallway opens to a spacious living room, with French doors leading to the rear garden and a beautiful Georgian-inspired sash window enhancing the room's appeal. A versatile study, perfect for remote work or a playroom, and a WC add to the floor's functionality.
At the heart of the home lies a spectacular kitchen/dining/family room with a striking double-height ceiling, complete with a top-of-the-line kitchen and seamless patio/bifold doors that open onto the garden—an ideal space to enjoy throughout the seasons. The large island and integrated appliances make this space as stylish as it is practical, with a separate utility room for added convenience.
First Floor
The master bedroom is a sanctuary, featuring triple windows that bathe the room in natural light and offer space for extensive wardrobe storage. The ensuite shower room adds luxury and privacy, while bespoke furniture and wardrobe options from Albert Henry Interiors let you customize your space further.
The three additional double bedrooms, each with Georgian sash-inspired windows, offer ample room and share a beautifully finished family bathroom. A unique landing area with its own statement sash window provides a sense of space and light, further elevating this floor’s design.
Outside
With its beautifully crafted brickwork and charming door canopy, this home exudes timeless sophistication. The front garden is professionally landscaped, while the rear garden comes with slabs and turf as standard, providing the perfect backdrop for outdoor living. A four-car driveway and detached garage complete this exquisite home.
Georgian-Inspired Homes in an Idyllic Village Setting
Located in the picturesque village of Hugglescote, Hastings Park offers an array of 2, 3, 4, and 5-bedroom homes designed to stand the test of time. The carefully considered design combines traditional values with modern craftsmanship, creating a community that feels truly special.
As ‘place makers,’ we take great pride in designing homes that contribute to vibrant communities. At Hastings Park, you’re not just buying a home—you're becoming part of something lasting and meaningful.
Please note, the street scenes are artistic interpretations, and photography is for illustrative purposes only. Contact our Sales team for plot-specific details. Variations in finishes and layouts may occur.
Tenure: Freehold
Management Fee (approx. per annum): £170.31
Council Tax Band: TBC
Sitting Room
12'0" x 18'0" (3.66m x 5.49m)
Kitchen / Diner
18'0" x 18'0" (5.49m x 5.49m)
Study
11'0" x 6'0" (3.35m x 1.83m)
Utility Room
5'0" x 5'0" (1.52m x 1.52m)
Separate WC
3'0" x 5'0" (0.91m x 1.52m)
Master Bedroom
18'0" x 9'0" (5.49m x 2.74m)
Ensuite
9'0" x 4'0" (2.74m x 1.22m)
Bedroom Two
12'0" x 10'0" (3.66m x 3.05m)
Bedroom Three
8'0" x 9'0" (2.44m x 2.74m)
Bedroom Four
11'0" x 8'0" (3.35m x 2.44m)
Family Bathroom
9'0" x 6'0" (2.74m x 1.83m)
Disclaimer
haart Estate Agents also offer a professional, ARLA accredited Lettings and Management Service. If you are considering renting your property in order to purchase, are looking at buy to let or would like a free review of your current portfolio then please call the Lettings Branch Manager on the number shown above.
haart Estate Agents is the seller's agent for this property. Your conveyancer is legally responsible for ensuring any purchase agreement fully protects your position. We make detailed enquiries of the seller to ensure the information provided is as accurate as possible. Please inform us if you become aware of any information being inaccurate.
Brochures
Brochure 1- COUNCIL TAXA payment made to your local authority in order to pay for local services like schools, libraries, and refuse collection. The amount you pay depends on the value of the property.Read more about council Tax in our glossary page.
- Ask agent
- PARKINGDetails of how and where vehicles can be parked, and any associated costs.Read more about parking in our glossary page.
- Yes
- GARDENA property has access to an outdoor space, which could be private or shared.
- Yes
- ACCESSIBILITYHow a property has been adapted to meet the needs of vulnerable or disabled individuals.Read more about accessibility in our glossary page.
- Ask agent
Energy performance certificate - ask agent
The Kibworth, Leicester
Add an important place to see how long it'd take to get there from our property listings.
__mins driving to your place
Get an instant, personalised result:
- Show sellers you’re serious
- Secure viewings faster with agents
- No impact on your credit score
Your mortgage
Notes
Staying secure when looking for property
Ensure you're up to date with our latest advice on how to avoid fraud or scams when looking for property online.
Visit our security centre to find out moreDisclaimer - Property reference 0171_HRT017130161. The information displayed about this property comprises a property advertisement. Rightmove.co.uk makes no warranty as to the accuracy or completeness of the advertisement or any linked or associated information, and Rightmove has no control over the content. This property advertisement does not constitute property particulars. The information is provided and maintained by haart, Leicester. Please contact the selling agent or developer directly to obtain any information which may be available under the terms of The Energy Performance of Buildings (Certificates and Inspections) (England and Wales) Regulations 2007 or the Home Report if in relation to a residential property in Scotland.
*This is the average speed from the provider with the fastest broadband package available at this postcode. The average speed displayed is based on the download speeds of at least 50% of customers at peak time (8pm to 10pm). Fibre/cable services at the postcode are subject to availability and may differ between properties within a postcode. Speeds can be affected by a range of technical and environmental factors. The speed at the property may be lower than that listed above. You can check the estimated speed and confirm availability to a property prior to purchasing on the broadband provider's website. Providers may increase charges. The information is provided and maintained by Decision Technologies Limited. **This is indicative only and based on a 2-person household with multiple devices and simultaneous usage. Broadband performance is affected by multiple factors including number of occupants and devices, simultaneous usage, router range etc. For more information speak to your broadband provider.
Map data ©OpenStreetMap contributors.
