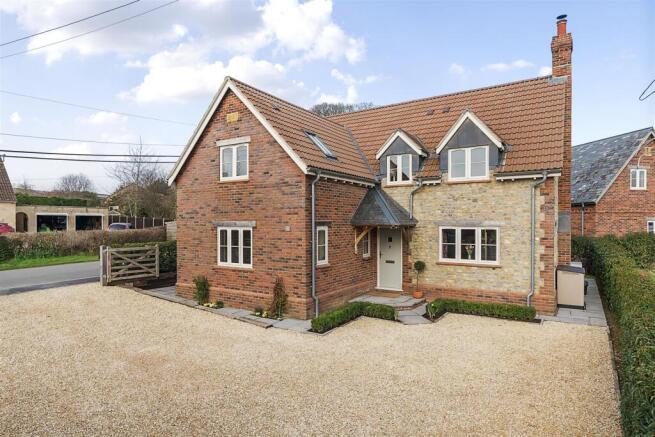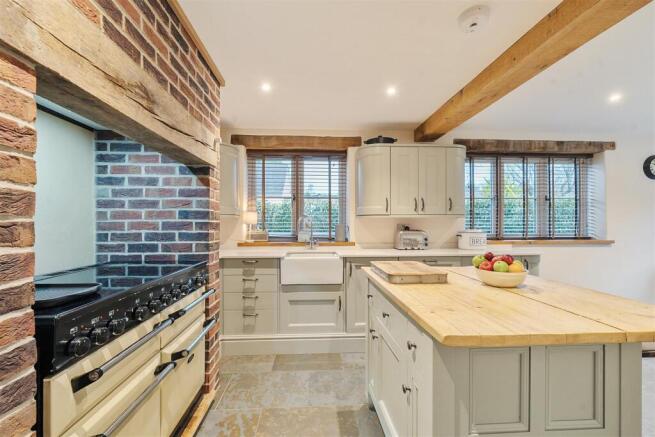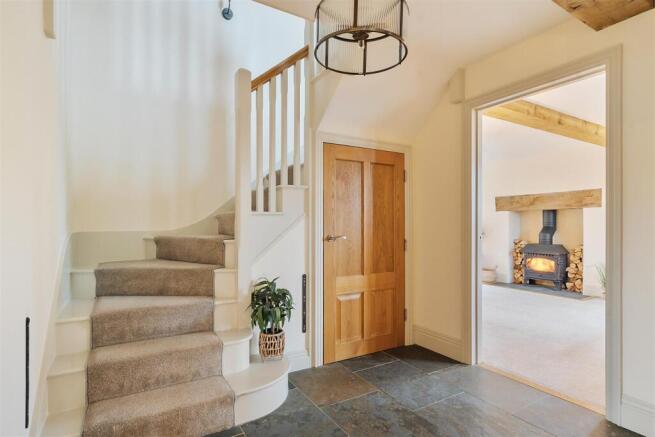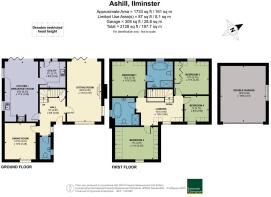
Wood Road, Ashill, Ilminster

- PROPERTY TYPE
Detached
- BEDROOMS
4
- BATHROOMS
3
- SIZE
Ask agent
- TENUREDescribes how you own a property. There are different types of tenure - freehold, leasehold, and commonhold.Read more about tenure in our glossary page.
Freehold
Key features
- Beautiful detached home
- Recently completed
- Excellent proportions
- Practical and flexible layout
- Low maintenance gardens
- Air source heat pump and underfloor heating on ground floor
- Accessible position with A358 / A303 close-by
Description
The Property - Having been constructed by a small, well-established local developer and completed in 2025, this lovely character home offers both the character and charm of a period property alongside the energy efficiency and good design of a brand new home. Built for the developer themselves to a high specification, they have been the sole occupier and therefore the property is offered for sale in "nearly new" condition. There is great attention to detail throughout from oak window lintels and sills, to high quality period style fittings. With underfloor heating on the ground floor you have more flexibility in the placement of your furniture and period style radiators on the first floor are a really nice detail. With beautiful kitchen and bathroom fittings the property very much exudes a feeling of luxury throughout, and if you have a busy lifestyle and want to spend less time looking after your property this is a great opportunity to have an impressive home with minimal fuss.
Accommodation - A generous entrance hall with practical slate flooring sets the tone of the house with oak staircase and internal doors. Under the stairs you have your plant room containing the hot water system and manifold for the underfloor heating system. Whilst the attractive downstairs cloakroom is finished in a beautiful period style with Victorian style high level WC, and wall hung wash hand basin with storage. To one side a beautiful dual aspect living room includes a feature fireplace housing multi-fuel stove, with bi-fold doors allowing you to spill out onto the back garden in fine weather. A well-proportioned second reception room works as a formal dining room, snug or family room and is currently used as a home office. The exceptionally spacious eat-in kitchen enjoys plenty of natural light from dual aspect windows and bi-fold doors, and can be used for either formal dining or as a breakfast / family space. Sage green country style units are complemented by sleek Silestone quartz worktops and ceramic butler sink. The units incorporate an integrated dishwasher and fridge, although there is also room for a larger fridge / freezer in the adjoining utility room if you prefer. A brick faux chimney breast with timber lintel incorporates an electric AGA range cooker. The spacious utility room includes integrated washing machine and tumble dryer, plenty of further storage cupboards and a useful second butler sink.
On the first floor, a particularly spacious landing greets you with oak doors and the first of several dormer windows adding height and character to the space. A stunning master bedroom has its own generous en suite with freestanding bath and large low profile walk-in shower area with rain shower. The family bathroom is as beautifully appointed with its own luxurious suite including deep freestanding bath, double shower cubicle with dual head controls, and contemporary wall hung vanity basin, all finished with smart metro tiling. There are three further good size bedrooms each with their own character.
Outside - To the front, double 5-bar timber gates open onto a buff-gravelled driveway providing parking for at least three cars, as well as access to the detached double garage. This has an up and over door, power and light and EV charging point.
To one side, there is a lawned front garden, and the boundaries are edged with attractive reclaimed sleepers, with mature evergreen hedging creating an attractive boundary all year round. There is an irrigation system built-in for the hedging for ease of maintenance. Attractive paved pathways lead around the side of the property, and to the front door, flanked by box topiary hedging to give a pleasant first impression. The air source heat pump is located along the southerly side of the property, with access past the utility room door to the rear garden which is laid to both riven stone patio and lawn.
Situation - The property situated alongside Wood Road, on the north western edge of the village of Ashill. Ashill is a small village community which together with the hamlet of Windmill Hill has a population of just over 500. It’s brilliantly placed for those wanting to commute, having great road links via the A358 towards Taunton, the M5 and via the A303 to Exeter / London. There is a small and well-respected primary school, pre-school, and village hall, whilst the nearby historic market town of Ilminster has a superb range of independent shops including traditional hardware store, award-winning butchers and deli, grocers, restaurants / café’s and supermarkets. The nearby villages of Horton and Broadway also offer further local facilities including pubs, doctors’ surgery, cricket club and primary school.
Directions - What3words//////springing.motivates.mailers
Services - Mains electricity and water are connected. Air source heat pump for heating and hot water, under warranty until 2029.
Private drainage via shared sewage treatment plant which the vendors inform us will also be upgraded to a new, larger system once the remaining properties in the development are constructed at a future date.
According to Ofcom.org.uk Superfast broadband is available in the area, and the vendors inform us this is currently being installed in Wood Road, however they have not connected the property so buyers would need to arrange this prior to completion.
Although Ofcom.org.uk suggests that mobile signal is unlikely within the property itself the vendors inform us they use an EE 5G router hence not requiring connection to Wifi through a landline. Buyers are advised to make their own checks in this regard. Ofcom suggests that a mobile signal is likely outdoors at this address from all four major networks.
Material Information - Somerset Council Tax Band F
The property will be sold with the benefit of a 10 year PCC certificate which was obtained retrospectively and buyers requiring a mortgage will need to check that this will be suitable for their specific mortgage lender.
The vendors own the bungalow and static caravan site adjoining and are in the process of resubmitting an application for further detached dwellings of a similar nature to Park House, further improving the outlook. The vendors inform us that should their application be successful this would result in a further upgrade to the private drainage system. Once the whole development is complete at a future date, there will be a management company set up to share the minimal costs of running the joint private drainage system.
There are further applications pending in the village for the creation of a small number of residential dwellings on an existing former Builders Yard further along Wood Road. These are unlikely to impact this property in any way but buyers are welcome to view this application online via Somerset Council Planning Portal reference 25/00112/OUT or by searching via the postcode for further details.
Brochures
Wood Road, Ashill, Ilminster- COUNCIL TAXA payment made to your local authority in order to pay for local services like schools, libraries, and refuse collection. The amount you pay depends on the value of the property.Read more about council Tax in our glossary page.
- Band: F
- PARKINGDetails of how and where vehicles can be parked, and any associated costs.Read more about parking in our glossary page.
- Garage,Driveway
- GARDENA property has access to an outdoor space, which could be private or shared.
- Yes
- ACCESSIBILITYHow a property has been adapted to meet the needs of vulnerable or disabled individuals.Read more about accessibility in our glossary page.
- Ask agent
Wood Road, Ashill, Ilminster
Add an important place to see how long it'd take to get there from our property listings.
__mins driving to your place
Get an instant, personalised result:
- Show sellers you’re serious
- Secure viewings faster with agents
- No impact on your credit score
Your mortgage
Notes
Staying secure when looking for property
Ensure you're up to date with our latest advice on how to avoid fraud or scams when looking for property online.
Visit our security centre to find out moreDisclaimer - Property reference 33690088. The information displayed about this property comprises a property advertisement. Rightmove.co.uk makes no warranty as to the accuracy or completeness of the advertisement or any linked or associated information, and Rightmove has no control over the content. This property advertisement does not constitute property particulars. The information is provided and maintained by Symonds & Sampson, Ilminster. Please contact the selling agent or developer directly to obtain any information which may be available under the terms of The Energy Performance of Buildings (Certificates and Inspections) (England and Wales) Regulations 2007 or the Home Report if in relation to a residential property in Scotland.
*This is the average speed from the provider with the fastest broadband package available at this postcode. The average speed displayed is based on the download speeds of at least 50% of customers at peak time (8pm to 10pm). Fibre/cable services at the postcode are subject to availability and may differ between properties within a postcode. Speeds can be affected by a range of technical and environmental factors. The speed at the property may be lower than that listed above. You can check the estimated speed and confirm availability to a property prior to purchasing on the broadband provider's website. Providers may increase charges. The information is provided and maintained by Decision Technologies Limited. **This is indicative only and based on a 2-person household with multiple devices and simultaneous usage. Broadband performance is affected by multiple factors including number of occupants and devices, simultaneous usage, router range etc. For more information speak to your broadband provider.
Map data ©OpenStreetMap contributors.









