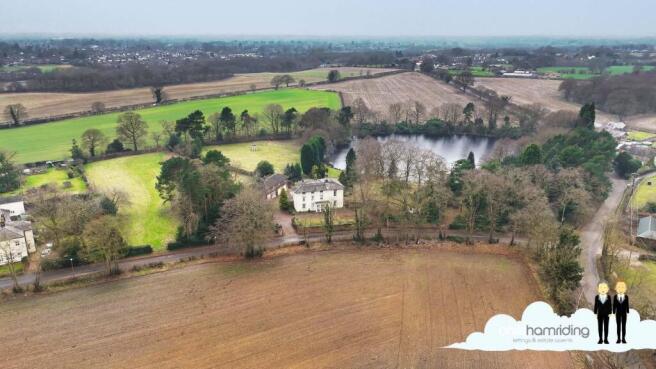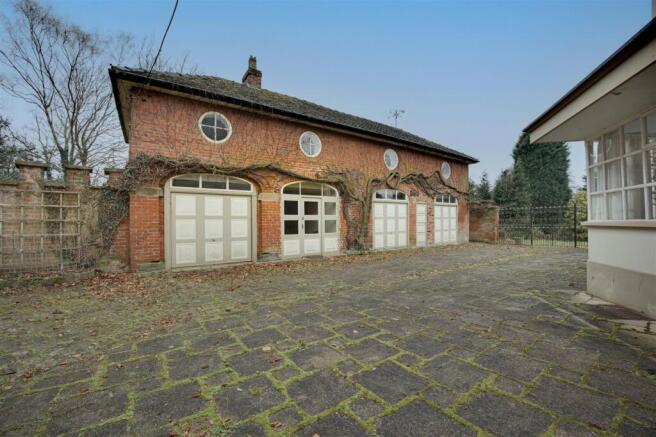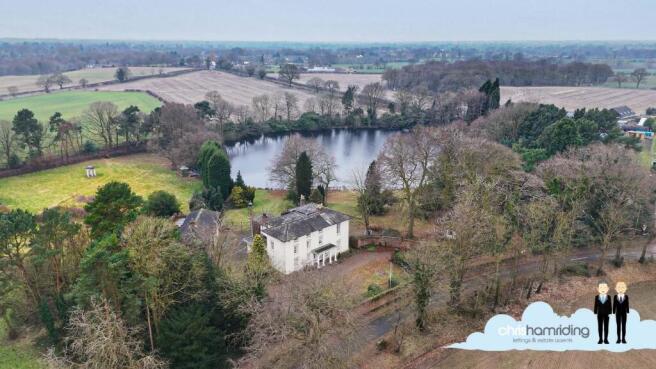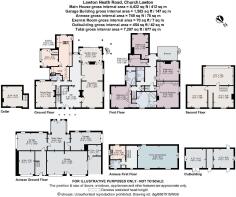
Lawton Heath Road, Church Lawton

- PROPERTY TYPE
Detached
- BEDROOMS
5
- BATHROOMS
3
- SIZE
Ask agent
- TENUREDescribes how you own a property. There are different types of tenure - freehold, leasehold, and commonhold.Read more about tenure in our glossary page.
Freehold
Description
A superb opportunity has arisen to acquire, 'Lawton Mere' an imposing, Georgian residence occupying an enviable size plot within Church Lawton, surrounded by countryside and enjoying an attractive rural position on the edge of the village. This truly is a once in a lifetime purchase, with flexible accommodation throughout, steeped in local history and character that simply cannot be replaced! The prospect to extend and enhance the home is immense, there really is so much potential that can be achieved here due to the size of the grounds on offer.
Lawton Mere was once owned in the late 1800's by the Lawton estate and having direct connections to the Lawton family. It was sold as part of a wider property sale in July 1954. It remains a rare combination of significant residential appeal along with its own tranquil water with views spanning over to Mow Cop folly, being surrounded by rolling Cheshire countryside and farmland. The grounds are secure and fully enclosed with fencing, established boundaries, forestry and gates with retaining high walls.
As well as the property itself, there is an adjoining paddock which offers plenty of scope for equestrian use or development potential (subject to appropriate permissions). Those of you looking for the prospect of an annex will be pleased to know that the billiard room above the garaging has its own kitchenette and shower room, which could create the perfect accommodation for family or host additional guests. The property's true, 'pièce de résistance' though is the 2.5 acre lake, for which this grand home derives its name, Lawton Mere - attracting wildlife all year-round, the water can be enjoyed for fishing, boating or simply taking in your surroundings. We are certain that you won't find a period property with such unique attributes and grounds as this one!
Summary - 'Lawton Mere' is believed to be originally constructed in the 17th century, with some of the building having being built in the late 1800's and has brick elevations beneath a tiled roof. It is a handsome property providing well planned family accommodation which has been extended in later years to the rear elevation, to provide an impressive family kitchen, a boot room, an additional bedroom to the first floor and a fabulous garden room with balcony over, from which there are lovely views over the gardens, the mere and towards the adjoining woodland.
The property is set in pleasant gardens to all sides, featuring a range of mature plants and shrubs and with extensive lawns. They provide an ideal back drop to the house and excellent areas for outside dining and entertaining. The front of the property is approached via secure, wrought iron gates which open out onto a sweeping in-and-out driveway with turning area and secluded front garden, the high retaining wall boundaries add to the privacy and you are welcomed by a covered porch with Georgian style pillars, a nod to the era of the home, which continues as a theme throughout. There is also gated access leading onto the courtyard and garaging.
Accompanying the property internally are a wealth of features to note, some of which include:- Georgian sash windows to the principle rooms, an oil fired central heating system, intricate plaster-works to the drawing room and dining room with decorative cornices and coving, original doors throughout, mahogany wall panelling to the reception hall & staircase with wrought iron balustrade, a spacious drawing room with dual aspect windows and monumental feature fireplace opening through to the a garden room with it's marble tiled flooring providing the perfect place to relax and enjoy the surroundings in peace. The fitted kitchen is complete with a range of integrated appliances and a convenient boot room off and utility area. There is also a separate formal dining room which can cater for a large number of guests. Access to the cellar can be made via the entrance hall along with a convenient downstairs cloakroom with white suite.
Upstairs, there are five exceptional bedrooms, all of which can accommodate double beds, four of the five rooms have built-in storage/wardrobes and two enjoy en-suite facilities plus an additional family shower room. The master bedroom and bedroom two both boast picture windows and a range of built-in bedroom furniture and ambient lighting. The en-suite to the master comes complete with a white sanitary ware and a sunken bath, this room must be seen to fully appreciate its true size! The attic of the property is currently separated into three areas and could easily be converted into additional bedrooms or further living space, if required as it is accessed via a staircase from the landing. The balcony overlooking the gardens is a wonderful feature of the home and can be accessed from the landing or from the spiral staircase at the side of garden room.
Garage - At the rear of the house is a pretty courtyard of brick buildings primarily used for garaging and storage with mains electricity and water supply. They offer significant potential for conversion for alternative uses including a home office, leisure facilities, further garaging and potential stabling. On the first floor, this area could comfortably be converted into a self contained annex, having water, heat, light and power - Currently being used as a snooker room (which we feel is a great addition to the home!), plus a kitchenette and a shower room.
There is also a further garage which can be located at the rear of the building which has been specifically designed for a large, luxury vehicle.
Paddock - The paddock extends to approximately an acre and would make a perfect spot to exercise horses, there is space for create a ménage or arena and still leaves plenty of formal gardens to enjoy! There is an agricultural gate giving access to the road & the possibility for development, subject to appropriate permissions and consents.
Lawton Mere - The Mere itself is home to a wide variety of wildlife including resident geese and we have been informed that the water is well stocked with some specimen fish. Extending to approximately 2.5 acres, the water has a wooded backdrop and is a rare attribute to this wonderful home. There is a pavilion that has been erected at the waters edge having ample power to it, proving to be a perfect place for relaxation and contemplation.
Brochures
Lawton Heath Road, Church LawtonBrochure- COUNCIL TAXA payment made to your local authority in order to pay for local services like schools, libraries, and refuse collection. The amount you pay depends on the value of the property.Read more about council Tax in our glossary page.
- Band: H
- PARKINGDetails of how and where vehicles can be parked, and any associated costs.Read more about parking in our glossary page.
- Yes
- GARDENA property has access to an outdoor space, which could be private or shared.
- Yes
- ACCESSIBILITYHow a property has been adapted to meet the needs of vulnerable or disabled individuals.Read more about accessibility in our glossary page.
- Ask agent
Lawton Heath Road, Church Lawton
Add an important place to see how long it'd take to get there from our property listings.
__mins driving to your place
Your mortgage
Notes
Staying secure when looking for property
Ensure you're up to date with our latest advice on how to avoid fraud or scams when looking for property online.
Visit our security centre to find out moreDisclaimer - Property reference 33690156. The information displayed about this property comprises a property advertisement. Rightmove.co.uk makes no warranty as to the accuracy or completeness of the advertisement or any linked or associated information, and Rightmove has no control over the content. This property advertisement does not constitute property particulars. The information is provided and maintained by Chris Hamriding Lettings & Estates, Sandbach. Please contact the selling agent or developer directly to obtain any information which may be available under the terms of The Energy Performance of Buildings (Certificates and Inspections) (England and Wales) Regulations 2007 or the Home Report if in relation to a residential property in Scotland.
*This is the average speed from the provider with the fastest broadband package available at this postcode. The average speed displayed is based on the download speeds of at least 50% of customers at peak time (8pm to 10pm). Fibre/cable services at the postcode are subject to availability and may differ between properties within a postcode. Speeds can be affected by a range of technical and environmental factors. The speed at the property may be lower than that listed above. You can check the estimated speed and confirm availability to a property prior to purchasing on the broadband provider's website. Providers may increase charges. The information is provided and maintained by Decision Technologies Limited. **This is indicative only and based on a 2-person household with multiple devices and simultaneous usage. Broadband performance is affected by multiple factors including number of occupants and devices, simultaneous usage, router range etc. For more information speak to your broadband provider.
Map data ©OpenStreetMap contributors.





