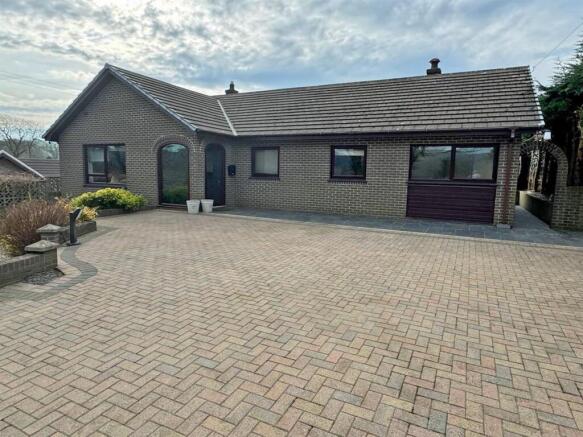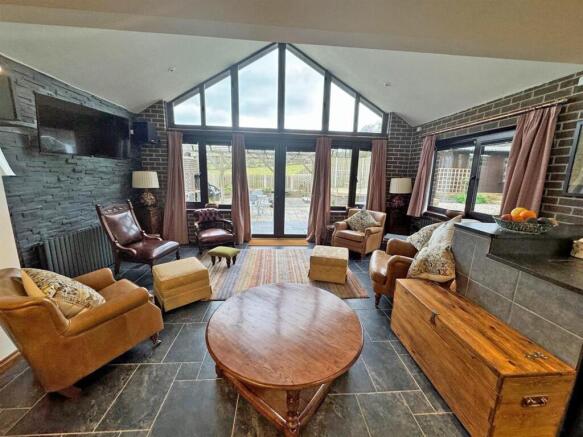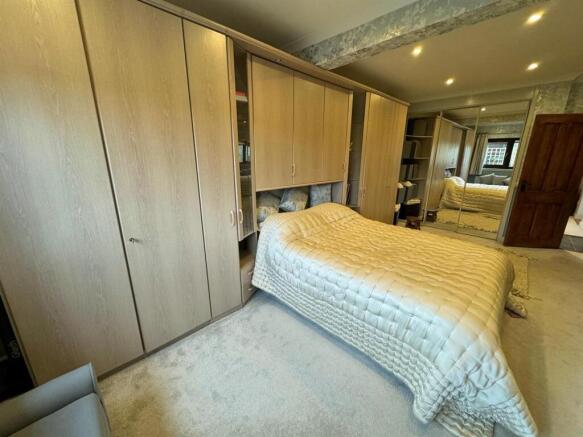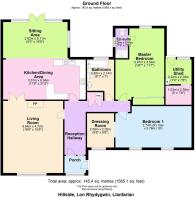Lon Rhydygwin, Llanfarian, Aberystwyth

- PROPERTY TYPE
Detached Bungalow
- BEDROOMS
2
- BATHROOMS
2
- SIZE
Ask agent
- TENUREDescribes how you own a property. There are different types of tenure - freehold, leasehold, and commonhold.Read more about tenure in our glossary page.
Freehold
Description
For Sale By Private Treaty -
Enjoying A Favourable Semi Rural Location, - a very well appointed detached 2 bedroomed bungalow with low maintenance garden and vehicular hard standing.
Hillside is a superior bungalow which is in excellent condition both internally and externally with a commodious extension to the rear as highlighted in the photographs and on the floor plans. Although marketed as providing for 2 large bedrooms the existing dressing room can be converted back to a third bedroom if so desired. Externally the low maintenance grounds are also well looked after with ample off road parking to the fore with a well developed back garden over looking open countryside with patio, decking and covered BBQ area. There is also power connected and ample room for a hot tub in the summer house.
Llanfarian is but 3 miles or so due south of the university and market town of Aberystwyth. The town having a good range of both local and national retailers and many attractions such as the National Library of Wales, the Vale of Rheidol Railway, Marina, Castle and the Promenade. There are limited local amenities at Llanfarian to include a primary school and the bus stops on top of Rhydygwin lane for those wishing to gain access to Aberystwyth or to the Georgian Harbour town of Aberaeron to the south.
Tenure: - Freehold
Services: - Mains electricity and water. Private drainage. Oil fired central heating. High definition security camera's to fore and rear.
Council Tax: - Band E
Viewing: - Strictly by appointment with the sole selling agents; Aled Ellis & Co, 16 Terrace Rd, Aberystwyth. or
Hillside provides for the following accommodation. All room dimensions are approximate. All images have been taken with a wide angle lens digital camera.
Front Entrance Door To -
Porch - with tiled floor with alcove feature and glazed entrance door to
Reception Hallway - with tiled floor, radiator, inner hallway with cloak cupboard. Loft ladder with access to roof space and doors to lounge, kitchen, bathroom and bedrooms. underfloor heating.
Living Room - 4.72m x 5.64m (15'6 x 18'6) - with window to fore, a most attractive modern fireplace with recessed real flame effect LPG fire. Ceiling lights, recessed ceiling HiFi speakers, dimmer light switch and radiator. Double doors to
Open Plan Kitchen/ Dining And Sitting Areas -
Kitchen/ Dining Area - 3.56m x 6.53m (11'8 x 21'5) - modern units comprising base units with appliance spaces incorporating a Bosch electric oven with 4 ring gas hob over and concealed fridge. Appliance spaces with plumbing for dishwasher and automatic washing machine (appliances by negotiation) with granite work surface over. Single bowl sink unit with mixer tap, eye level units with extractor fan and attractive tiled splashbacks. Cooker point, wine rack, tiled floor with underfloor heating. Ceiling fan and lights.
Dining Area - with modern upstanding radiator, drop table lights and tiled floor.
Sitting Area - 5.11m x 2.82m (16'9 x 9'3) - with double doors and 2 windows to rear patio with pleasant outlook over the surrounding countryside. Radiators and tiled floor. Vaulted ceiling and attractive wall features. HiFi surround speaker system
Double Bedroom 1 - 5.79m x 2.74m (19' x 9') - with fitted Hammond bedroom furniture, 2 radiators and 2 windows to fore. Door access to
Dressing Room - 2.03m x 2.06m (6'8 x 6'9) - well equipped with Hammond dressing table, fitted wardrobes and storage cupboards. Laminated floor, radiator and window to fore.
Master Bedroom 2 - 3.53m x 5.97m (11'7 x 19'7) - space is of the essence with a luxury Hammond range of bedroom furniture (some mirrored) as highlighted in the photographs. Window to rear, radiator, ceiling lights and door to
En-Suite Shower Room - 2.36m x 0.84m (7'9 x 2'9) - comprising shower cubicle with Triton shower, wash hand basin in inset cabinet, low level flush wc, radiator, fully tiled and shower point.
Bathroom - 2.13m x 2.46m (7' x 8'1 ) - comprising bath with shower over and screen. WC and wash hand basin incorporating modern fitted bathroom furniture. Mirrored eye level unit, fully tiled, heater towel rail, ceiling lights and obscured window to rear.
Externally - Gated vehicular access to large paved vehicular hard standing with low maintenance garden. Well stocked with shrubs. Feature ornamental lamp outside light.
Pedestrian path leading to the well laid out rear garden with patio, covered Bbq area with brick built BBQ.
Integral Utility Shed - 2.34m x 3.76m max dimensions (7'8 x 12'4 max dimen - housing the free standing oil fired central heating boiler. Further access to additional storage area with eye level units and work bench.
Concealed oil tank with adjoining garden shed.
Summer House - 4.11m x 3.81m (13'6 x 12'6) - with power connected for hot tub. Attached raised decked area. Raised flower/ shrub borders.
Directions - (OS Grid Ref: SN )
From Aberystwyth take the A487 coastal trunk road south to Llanfarian for 3 miles. Proceed south up the hill towards Aberaeron (passing the primary school on the right hand side). Rhydygwin Lane is on the left hand side approximately ¼ of a mile after the school. Turn left onto Rhydygwin Lane and Hillside is the first property on the right hand side denoted by a for sale board.
Brochures
Lon Rhydygwin, Llanfarian, AberystwythBrochure- COUNCIL TAXA payment made to your local authority in order to pay for local services like schools, libraries, and refuse collection. The amount you pay depends on the value of the property.Read more about council Tax in our glossary page.
- Band: E
- PARKINGDetails of how and where vehicles can be parked, and any associated costs.Read more about parking in our glossary page.
- Yes
- GARDENA property has access to an outdoor space, which could be private or shared.
- Yes
- ACCESSIBILITYHow a property has been adapted to meet the needs of vulnerable or disabled individuals.Read more about accessibility in our glossary page.
- Ask agent
Lon Rhydygwin, Llanfarian, Aberystwyth
Add an important place to see how long it'd take to get there from our property listings.
__mins driving to your place
Explore area BETA
Aberystwyth
Get to know this area with AI-generated guides about local green spaces, transport links, restaurants and more.
Your mortgage
Notes
Staying secure when looking for property
Ensure you're up to date with our latest advice on how to avoid fraud or scams when looking for property online.
Visit our security centre to find out moreDisclaimer - Property reference 33690175. The information displayed about this property comprises a property advertisement. Rightmove.co.uk makes no warranty as to the accuracy or completeness of the advertisement or any linked or associated information, and Rightmove has no control over the content. This property advertisement does not constitute property particulars. The information is provided and maintained by Aled Ellis & Co Ltd, Aberystwyth. Please contact the selling agent or developer directly to obtain any information which may be available under the terms of The Energy Performance of Buildings (Certificates and Inspections) (England and Wales) Regulations 2007 or the Home Report if in relation to a residential property in Scotland.
*This is the average speed from the provider with the fastest broadband package available at this postcode. The average speed displayed is based on the download speeds of at least 50% of customers at peak time (8pm to 10pm). Fibre/cable services at the postcode are subject to availability and may differ between properties within a postcode. Speeds can be affected by a range of technical and environmental factors. The speed at the property may be lower than that listed above. You can check the estimated speed and confirm availability to a property prior to purchasing on the broadband provider's website. Providers may increase charges. The information is provided and maintained by Decision Technologies Limited. **This is indicative only and based on a 2-person household with multiple devices and simultaneous usage. Broadband performance is affected by multiple factors including number of occupants and devices, simultaneous usage, router range etc. For more information speak to your broadband provider.
Map data ©OpenStreetMap contributors.







