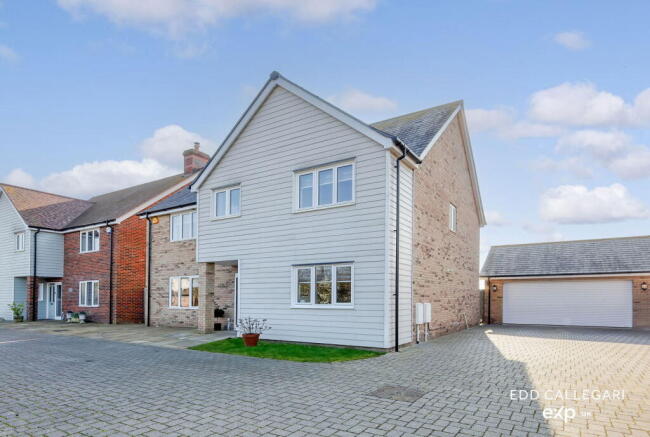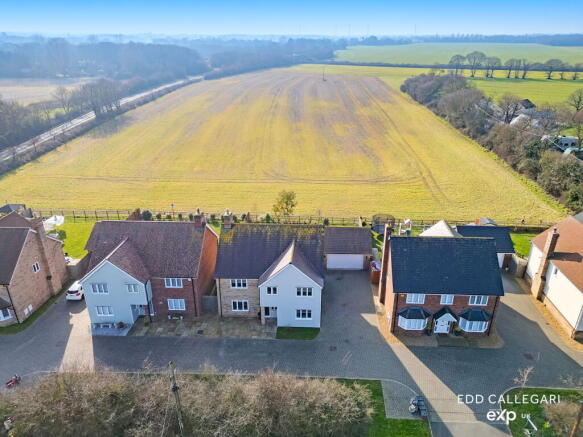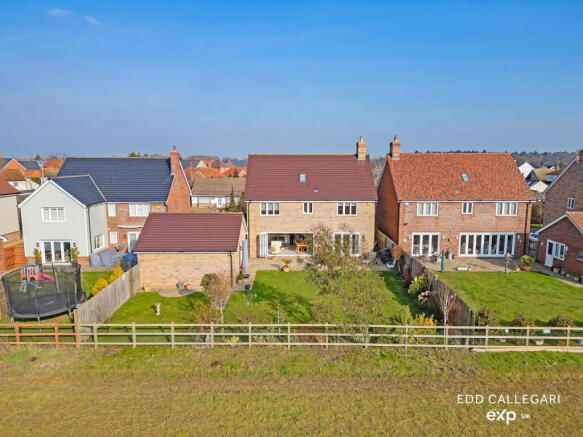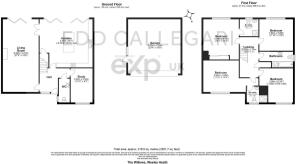3 The Willows, Weeley Heath, CO16 9FJ

- PROPERTY TYPE
Detached
- BEDROOMS
4
- BATHROOMS
3
- SIZE
2,351 sq ft
218 sq m
- TENUREDescribes how you own a property. There are different types of tenure - freehold, leasehold, and commonhold.Read more about tenure in our glossary page.
Freehold
Key features
- Ref: EC0617
- Guide Price: £550,000 - £600,000
- Detached 4-bed house
- 3 Bathrooms
- Stunning field views
- Open plan kitchen dining room
- Large sitting room with wood burner
- Driveway with double garage
- Designated quiet road.
- Contact Edd Callegari - Personal Estate agent. Available 7 days a week.
Description
Ref: EC0617
Guide Price: £550,000 - £600,000
3 The Willows: A contemporary four-bedroom detached home boasting breathtaking field views, stylish open-plan living, a spacious driveway, a beautifully landscaped garden, and a secure double garage.
Property Description
Front
Tucked away in a quiet and exclusive development, The Willows is a stunning collection of contemporary homes designed for modern living. Set on a designated quiet road, this exceptional residence enjoys a peaceful and private setting, enhanced by the natural screening of a charming hedgerow opposite.
The property boasts a spacious driveway, comfortably accommodating four vehicles, along with a double garage fitted with power, lighting and an electric roller door—ideal for additional storage or a workshop space. The attractive façade creates an inviting first impression, blending seamlessly into its tranquil surroundings.
Ground Floor
Stepping inside, you are welcomed by a bright and airy entrance hall, setting the tone for the elegant and modern interior. One of the most striking features of this home is the breathtaking field views, visible from the moment you walk through the door, enhancing the feeling of space and serenity. The entrance hall provides direct access to the sitting room, kitchen/dining area, study, and a stylish downstairs cloakroom with contemporary fittings.
At the heart of the home is an impressive open-plan kitchen and dining space, designed to bring people together. Large bifold doors flood the room with natural light and provide uninterrupted views of the surrounding fields, creating a seamless connection between indoor and outdoor living.
The kitchen itself is sleek and stylish, featuring an array of high-quality wall and base units, integrated modern appliances, and an elegant island unit—the perfect place to gather for breakfast or enjoy a quiet coffee while soaking in the scenery. This expansive space comfortably accommodates a large dining table and also benefits from a generous under-stairs storage cupboard. A set of solid wood doors provides access to the sitting room, allowing for flexible living arrangements.
The sitting room is a beautifully proportioned space, ideal for unwinding with family and friends. A charming wood burner adds a warm and inviting ambiance, making it the perfect spot for cozy evenings. The room is bathed in natural light, thanks to both front-facing windows and rear-facing patio doors, which open directly onto the garden’s patio area, effortlessly blending indoor and outdoor living.
A third reception room offers versatility and was originally designed as a formal dining room. However, the current owners have adapted it into a home office, making it an excellent space for remote working or as a quiet study area.
First Floor
Ascending the staircase, the first-floor landing leads to four generously sized bedrooms, each designed to offer comfort and tranquility.
The primary suite is a standout feature, boasting ample space and a beautifully designed modern en-suite shower room with high-quality fixtures. Large windows allow natural light to fill the room, creating a peaceful retreat. The second bedroom is equally impressive, offering a second en-suite shower room. The property further benefits from two additional double bedrooms, both well-proportioned and tastefully decorated, providing plenty of space for family members or visitors.
A large family bathroom completes the first floor, designed with both luxury and practicality in mind. It features a bathtub, a separate walk-in shower, and stylish contemporary fittings, ensuring a spa-like experience.
Gardens
The landscaped rear garden is as impressive as the home’s interior, offering a perfect blend of relaxation and entertainment spaces. A large lawn area provides a safe and inviting space for children to play, while two patio areas create the ideal setting for outdoor dining, barbecues, or simply enjoying the fresh countryside air.
A side door offers convenient access to the double garage, enhancing practicality. However, the true highlight of the garden is the unrivaled field views, providing a stunning natural backdrop that can be appreciated in every season. Whether enjoying a morning coffee on the patio or an evening drink as the sun sets over the fields, this outdoor space offers a peaceful escape from the everyday.
Additional Information:
- Freehold detached property
- Gas central heating with a programmer, room thermostat, and TRVs.
- Mains connected water, waste, gas and electricity.
- Local Authority: Essex
- Council Tax: F (estimated at £2500 pa).
- Energy Performance Rating B with potential to improve to an A rating.
- Low-energy lighting in 100% of fixed outlets
- Floor, Wall and loft insulation rated “very good”
- Mobile Phone Signal: O2, Vodaphone
- Cable Satellite TV: BT and Sky
- High spend internet: estimated speeds of up to 1000 mbps
- Flood Risk: rivers and seas (no risk), surface water (very low).
Local Area Guide:
This property is situated in a charming locale that offers a blend of rural tranquility and convenient access to various amenities. Here's an overview of the local area:
Education
- Primary Schools: The nearby Weeley St Andrew's Church of England Primary School provides quality education with a focus on community values.
- Secondary Schools: For older students, Clacton County High School and Tendring Technology College are accessible options, offering a range of academic and extracurricular programs.
Dining and Leisure
- Pubs and Restaurants: The area boasts several traditional pubs and eateries. The Black Boy pub in Weeley is a local favorite, known for its warm atmosphere and hearty meals.
- Shopping and Supermarkets: Residents have access to local shops for daily necessities. For more extensive shopping, the nearby town of Clacton-on-Sea offers a variety of supermarkets and retail outlets.
Transport Links
- Train Services: Weeley Railway Station provides regular services to Clacton-on-Sea and London Liverpool Street. The journey to Clacton-on-Sea takes approximately 12-14 minutes, with multiple trains running daily. Travel to London Liverpool Street takes around 1 hour and 30 minutes, with regular departures throughout the day.
- Bus Services: Frequent bus services connect Weeley Heath to Clacton-on-Sea and surrounding areas, offering an alternative mode of transport for residents.
Recreation and Beaches
Beach Activities: Clacton-on-Sea's renowned beaches are approximately a 15-minute drive from Weeley Heath. These sandy shores provide opportunities for swimming, sunbathing, and various water sports, making it a popular destination during the warmer months.
Community and Lifestyle
Weeley Heath offers a peaceful rural setting while ensuring that essential amenities and recreational facilities are within easy reach. Its proximity to Clacton-on-Sea allows residents to enjoy both the serenity of the countryside and the vibrancy of seaside town life.
In summary,: 3 The Willows in Weeley Heath presents an ideal location for those seeking a harmonious balance between rural charm and convenient access to educational facilities, transport links, dining, shopping, and leisure activities.
Viewings: This property is being marketed by “Edd Callegari - Personal Estate Agent”, offering a personal and proactive service seven days a week. Viewings by appointment only.
- COUNCIL TAXA payment made to your local authority in order to pay for local services like schools, libraries, and refuse collection. The amount you pay depends on the value of the property.Read more about council Tax in our glossary page.
- Band: F
- PARKINGDetails of how and where vehicles can be parked, and any associated costs.Read more about parking in our glossary page.
- Garage,Driveway
- GARDENA property has access to an outdoor space, which could be private or shared.
- Private garden
- ACCESSIBILITYHow a property has been adapted to meet the needs of vulnerable or disabled individuals.Read more about accessibility in our glossary page.
- Ask agent
3 The Willows, Weeley Heath, CO16 9FJ
Add an important place to see how long it'd take to get there from our property listings.
__mins driving to your place
Your mortgage
Notes
Staying secure when looking for property
Ensure you're up to date with our latest advice on how to avoid fraud or scams when looking for property online.
Visit our security centre to find out moreDisclaimer - Property reference S1216063. The information displayed about this property comprises a property advertisement. Rightmove.co.uk makes no warranty as to the accuracy or completeness of the advertisement or any linked or associated information, and Rightmove has no control over the content. This property advertisement does not constitute property particulars. The information is provided and maintained by eXp UK, East of England. Please contact the selling agent or developer directly to obtain any information which may be available under the terms of The Energy Performance of Buildings (Certificates and Inspections) (England and Wales) Regulations 2007 or the Home Report if in relation to a residential property in Scotland.
*This is the average speed from the provider with the fastest broadband package available at this postcode. The average speed displayed is based on the download speeds of at least 50% of customers at peak time (8pm to 10pm). Fibre/cable services at the postcode are subject to availability and may differ between properties within a postcode. Speeds can be affected by a range of technical and environmental factors. The speed at the property may be lower than that listed above. You can check the estimated speed and confirm availability to a property prior to purchasing on the broadband provider's website. Providers may increase charges. The information is provided and maintained by Decision Technologies Limited. **This is indicative only and based on a 2-person household with multiple devices and simultaneous usage. Broadband performance is affected by multiple factors including number of occupants and devices, simultaneous usage, router range etc. For more information speak to your broadband provider.
Map data ©OpenStreetMap contributors.




