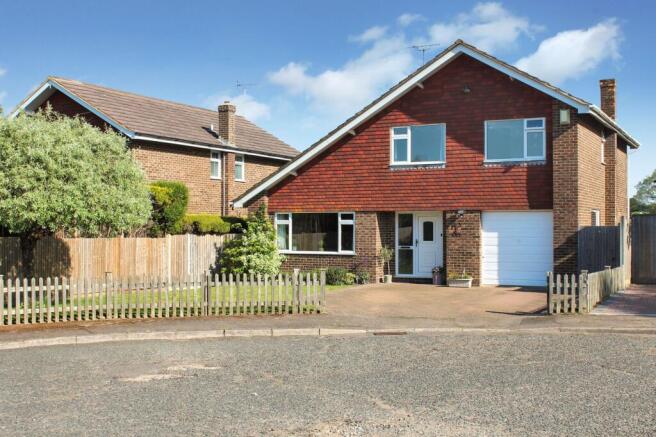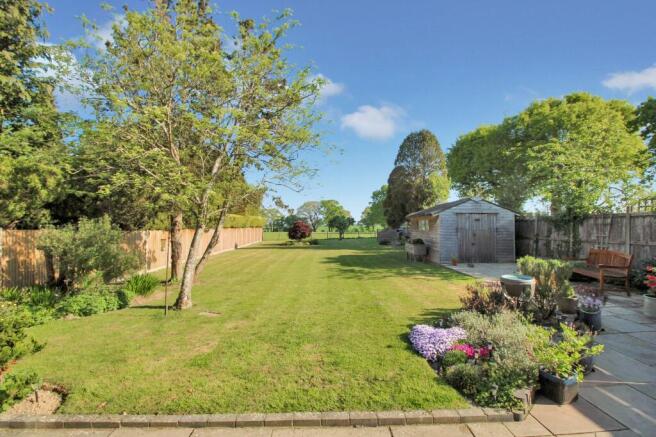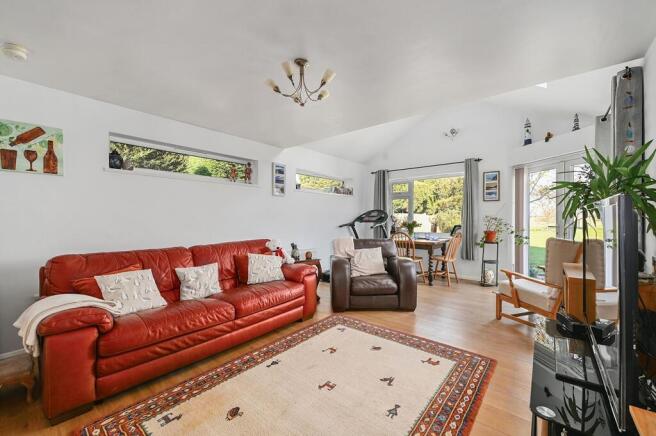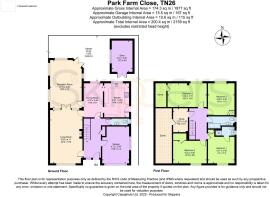
Park Farm Close, Shadoxhurst, TN26

- PROPERTY TYPE
Detached
- BEDROOMS
4
- BATHROOMS
2
- SIZE
1,876 sq ft
174 sq m
- TENUREDescribes how you own a property. There are different types of tenure - freehold, leasehold, and commonhold.Read more about tenure in our glossary page.
Freehold
Key features
- Beautifully presented four-bedroom detached family home
- Far reaching views across farmland to the rear
- Backing on to open farmland
- Garage & driveway parking
- Three reception rooms plus first-floor study
- En-suite to Bedroom 1
- Centrally located within the village of Shadoxhurst
- Walking distance to the village pub, convenience store, village hall, recreational ground and numerous countryside walks
- Only a 10-minute drive to Ashford International Station (4.6 miles)
Description
Homes in the village of Shadoxhurst always prove popular, with the village being surrounded by both ancient woodland and farmland, offering a tranquil and picturesque landscape. A strong community spirit is present with regular events, clubs and societies held at the village hall. Despite the rural setting, the village is well placed for convenience being only a short drive to Ashford with plenty of leisure and shopping facilities available, as well as a high speed rail connection to London St Pancras (37-minutes) from Ashford International and the M20 motorway network.
Nestled in a tucked away position within a cul-de-sac setting, this beautifully presented family home showcases the setting just wonderfully, with an open outlook to the rear overlooking farmland. The current sellers have enjoyed the setting so much, during their ownership the home has been extended as their family grew, now offering plenty of living space and room to grow into.
The layout enjoys a spacious open entrance hallway, generously sized living room with large picture window flooding the room with natural light, a second reception room to the rear, overlooking the rear and opening to the garden, perfect for families with children allowing a dedicated space for the children to enjoy, a dining room which also overlooks the garden and leads through to the kitchen, which to is a fantastic size, offering plenty of space to create your culinary delights. There is also a downstairs WC rounding off the ground floor. For added convenience, a door leads from the hallway into the garage.
Upstairs, a central landing gives access to each of the rooms, with the main bedroom positioned to the front and benefitting from an en-suite shower room. Each of the bedrooms are generously sized, with one of the bedrooms also benefitting from further space following the extension, each now capable of accommodating double beds. The family bathroom features a bath with a shower over, essential for families with younger children. Rounding off the upstairs is the study, a must-have in modern living with working from home becoming more and more prudent.
The south-facing aspect of the home really fills the house with natural light, something you can’t help but notice as your meander around.
Heading outside and the front of this home features a driveway offering space to park off the road, with a generous front garden offering a lovely outlook from the living room.
The rear garden is where this home really shines against others, an impressive 132ft (approx) extending the living space to the outdoors, a wonderful space for enjoyment throughout the warmer months. Entertaining space on the patio adjacent to the rear of the house, safe playing space on the lawn for children or pets, fantastic storage options with the large garden shed and summer house and again an outstanding outlook across farmland as far as the eye can see!
EPC Rating: D
Entrance Hallway
Spacious entrance hallway with stairs leading to the first floor and storage space beneath, storage cupboard, doors to each room, uPVC partly glazed door to the front with sidelight window, radiator & Parquet flooring.
Cloakroom
Window to the side, WC, wash basin, half-height wall paneling and vinyl cushion flooring.
Living Room
6.83m x 4.17m
Large picture window to the front, feature fire-place with inset dual-fuel burner, double internal doors leading to second reception room, radiators & Parquet flooring.
Reception Room
6.15m x 3.93m
A lovely addition, with a part vaulted ceiling, views across the garden and doors leading out, radiator & laminate wood flooring.
Dining Room
4.37m x 2.46m
Window looking out over the garden and enjoying far reaching views across farmland, radiator, serving hatch through to kitchen & Parquet flooring.
Kitchen
4.37m x 3.2m
A generously sized kitchen featuring matching wall and base units with worksurfaces over, inset stainless steel sink/drainer with mixer tap and filtered water tap, electric range-cooker with extractor hood above, space and plumbing for a dishwasher & washing machine, space for free-standing fridge/freezer. Radiator, tiled splashback and tiled flooring. Window to the rear overlooking the garden and door leading out.
Landing
Doors to each room, loft access and fitted carpet.
Bedroom 1
4.27m x 3.4m
Large window to the front, built-in wardrobe, radiator and fitted carpet.
En-suite
Comprising a square shower with opening door and thermostatic power shower, WC, wash basin, towel radiator, mostly tiled walls, vinyl cushion flooring and window to the side.
Bedroom 2
4.09m x 3.4m
Window to the rear enjoying stunning views over the garden and across farmland, cupboard housing hot water cylinder, radiator & fitted carpet.
Bedroom 3
5m x 3.15m
Large window to the rear enjoying stunning views over the garden and across farmland, eaves access, radiator and laminate wood flooring.
Bedroom 4
4.22m x 2.9m
Window to the front, built-in wardrobe, radiator and fitted carpet.
Bathroom
Comprising a bath with mixer taps, glass shower screen and shower over, WC, wash basin with vanity space and storage beneath, towel radiator, partly tiled walls (fully tiled around the bath), vinyl cushion flooring and window to the side.
Study
2.97m x 1.8m
Roof window to the side, eaves access and fitted carpet.
Rear Garden
A lovely rear garden, enjoying beautiful views across farmland to the rear, measuring approx 132ft in length with fenced boundaries and gated side access. Adjacent to the rear of the house is a large paved patio area, perfect for entertaining guests, hosting summer BBQs or relaxing outside, a large expanse of lawn continues to the bottom of the garden, with a garden shed (insulated with power and lights), summer house and planted beds featuring also.
Parking - Garage
Up/over door to the front, window to the side, personnel internal door to hallway, oil-fired central heating boiler, water softener, power & light.
Parking - Driveway
Brochures
Property Brochure- COUNCIL TAXA payment made to your local authority in order to pay for local services like schools, libraries, and refuse collection. The amount you pay depends on the value of the property.Read more about council Tax in our glossary page.
- Band: F
- PARKINGDetails of how and where vehicles can be parked, and any associated costs.Read more about parking in our glossary page.
- Garage,Driveway
- GARDENA property has access to an outdoor space, which could be private or shared.
- Rear garden
- ACCESSIBILITYHow a property has been adapted to meet the needs of vulnerable or disabled individuals.Read more about accessibility in our glossary page.
- Ask agent
Park Farm Close, Shadoxhurst, TN26
Add an important place to see how long it'd take to get there from our property listings.
__mins driving to your place
Get an instant, personalised result:
- Show sellers you’re serious
- Secure viewings faster with agents
- No impact on your credit score
Your mortgage
Notes
Staying secure when looking for property
Ensure you're up to date with our latest advice on how to avoid fraud or scams when looking for property online.
Visit our security centre to find out moreDisclaimer - Property reference 74569e80-fc2d-413a-bf17-f9b51cda1917. The information displayed about this property comprises a property advertisement. Rightmove.co.uk makes no warranty as to the accuracy or completeness of the advertisement or any linked or associated information, and Rightmove has no control over the content. This property advertisement does not constitute property particulars. The information is provided and maintained by Skippers Estate Agents, Ashford. Please contact the selling agent or developer directly to obtain any information which may be available under the terms of The Energy Performance of Buildings (Certificates and Inspections) (England and Wales) Regulations 2007 or the Home Report if in relation to a residential property in Scotland.
*This is the average speed from the provider with the fastest broadband package available at this postcode. The average speed displayed is based on the download speeds of at least 50% of customers at peak time (8pm to 10pm). Fibre/cable services at the postcode are subject to availability and may differ between properties within a postcode. Speeds can be affected by a range of technical and environmental factors. The speed at the property may be lower than that listed above. You can check the estimated speed and confirm availability to a property prior to purchasing on the broadband provider's website. Providers may increase charges. The information is provided and maintained by Decision Technologies Limited. **This is indicative only and based on a 2-person household with multiple devices and simultaneous usage. Broadband performance is affected by multiple factors including number of occupants and devices, simultaneous usage, router range etc. For more information speak to your broadband provider.
Map data ©OpenStreetMap contributors.





