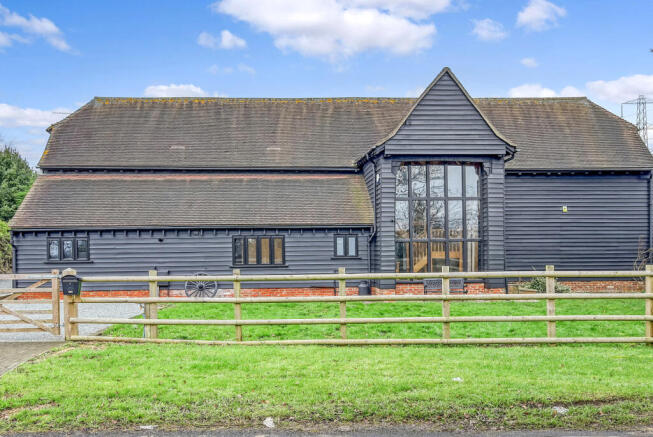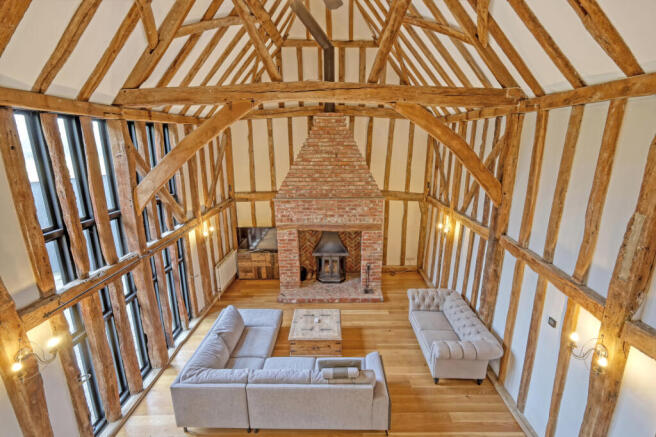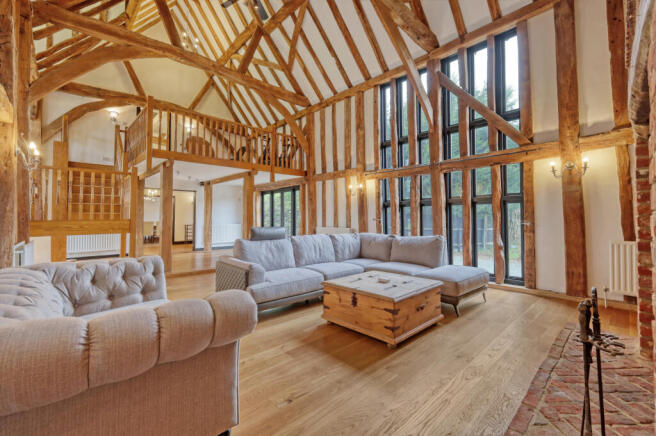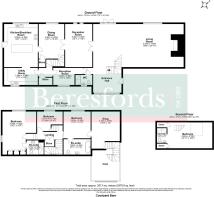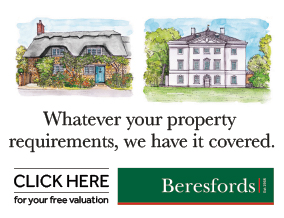
Horseman Side, Brentwood, CM14

- PROPERTY TYPE
Detached
- BEDROOMS
4
- BATHROOMS
3
- SIZE
Ask agent
- TENUREDescribes how you own a property. There are different types of tenure - freehold, leasehold, and commonhold.Read more about tenure in our glossary page.
Freehold
Key features
- Grade II listed barn conversion
- Four bedroom detached house
- Private gated drive
- Private garden measuring 150ft
Description
Description
Development plot
An exciting opportunity to purchase a site with planning consent for the conversion of the existing outbuilding to a 3 bedroom, single storey dwelling, along with the demolition of the existing two pole barns and stable block, and construction of two further 3 bedroom single storey dwellings, with the associated access, car parking and landscaping.
Grade II Listed Barn
Immediately adjacent to the development plot, lies the existing property of Courtyard Barn, a stunning 4 bedroom conversion of a Grade II Listed barn, providing a beautiful modern home with character woven throughout. With a gated access, driveway and courtyard, as well as a garden extending to approximately 150 ft in length the property provides a wonderful opportunity to escape to the countryside, while being in easy reach of Brentwood and Shenfield.
A double height entrance hall greets you as you enter the property, showcasing the stunning period beams, located throughout the entire property, as well as the main staircase, leading up to a mezzanine gallery which overlooks the double height living space on the ground floor. The feature brick fireplace is the focal point of the space, serving the room with and open plan ground floor space.
The ground floor further accommodates a second entertaining space, as well as dining room, leading to a recently renovated open plan kitchen, featuring striking centre island and modern appliances. With a direct access to the external courtyard, as well as a dedicated utility room off the kitchen, the versatile space is perfect for entertaining in all seasons. There is an additional versatile ground floor snug/home office space, as well as W/C completing the ground floor.
The first floor comprises the galleried mezzanine overlooking the living space, and access off the main staircase, and links to the first of the three bedrooms on this floor. The additional two bedrooms, one of which also benefits from an en-suite, complete the accommodation on the first floor. An additional bedroom/loft room is accessible via a short staircase up to the eves, and also benefits from its own en-suite. A perfect space for an additional bedroom or snug.
Location
The plot stands in an attractive stretch of countryside, in the commuter belt, to the northwest of Brentwood. The nearby centres of Brentwood and Shenfield are within easy reach, and both offer a range of shopping, educational and recreational facilities. The mainline railway station at Shenfield provides a direct service to either Stratford or to Liverpool Street and is on the Elizabeth Line. By road, the A12 is just under 5 miles away which interconnects at this junction with the M25. South Weald Country Park is nearby and provides excellent opportunities for walking, fishing and horse riding. There are several golf clubs within easy reach, notably Bentley and Thorndon Park. The area is well served with a range of private and state educational facilities including Brentwood School, St. Peters C of E primary school at South Weald, and at Chelmsford, King Edward Grammar School, Chelmsford County High School For Girls and New Hall School. Brentwood: 4.3 miles (rail service to Liverpool Street), M25 (Junction 28): 4.4 miles, Shenfield (Elizabeth line): 5.7 miles (rail service to Liverpool Street from 28 minutes), M11: 13 miles.
Planning
The site was granted planning permission for the conversion of the existing outbuilding to a 3 bedroom single storey dwelling, along with the demolition of two pole barns and stable block and construction of two further 3 bedroom single storey dwellings. Full planning information is available online via Brentwood Council, Planning ref: 24/00250/FUL
Terms of offer
The site is being sold on an unconditional basis with a guide price of £1,250,000.
The Grade II listed property is being sold with a guide price of £1,250,000.
The property and plot are available to sell together and independently.
Beresfords would seek to be instructed as the agent on all new homes being sold.
Please contact Beresfords Land Department for further information or to arrange a viewing.
Entrance Hall
Living Room
18' 2" x 25' 11"
Reception Room
18' 1" x 11' 6"
Dining Room
14' 1" x 10' 10"
Kitchen Breakfast Room
18' 1" x 14' 3"
Utility Room
7' 3" x 14' 3"
Reception Room
7' 3" x 12' 6"
WC
Landing
Bedroom
18' 2" x 14' 3"
Ensuite Bathroom
5' 9" x 7' 9"
Bedroom
8' 3" x 10' 10"
Bedroom
11' 4" x 11' 8"
Ensuite Bathroom
Snug
15' 8" x 12' 0"
Bedroom
10' 11" x 18' 8"
Ensuite Bathroom
6' 3" x 3' 11"
Brochures
Particulars- COUNCIL TAXA payment made to your local authority in order to pay for local services like schools, libraries, and refuse collection. The amount you pay depends on the value of the property.Read more about council Tax in our glossary page.
- Band: TBC
- PARKINGDetails of how and where vehicles can be parked, and any associated costs.Read more about parking in our glossary page.
- Yes
- GARDENA property has access to an outdoor space, which could be private or shared.
- Yes
- ACCESSIBILITYHow a property has been adapted to meet the needs of vulnerable or disabled individuals.Read more about accessibility in our glossary page.
- Ask agent
Horseman Side, Brentwood, CM14
Add an important place to see how long it'd take to get there from our property listings.
__mins driving to your place



Your mortgage
Notes
Staying secure when looking for property
Ensure you're up to date with our latest advice on how to avoid fraud or scams when looking for property online.
Visit our security centre to find out moreDisclaimer - Property reference LNH250030. The information displayed about this property comprises a property advertisement. Rightmove.co.uk makes no warranty as to the accuracy or completeness of the advertisement or any linked or associated information, and Rightmove has no control over the content. This property advertisement does not constitute property particulars. The information is provided and maintained by Beresfords, Land & New Homes. Please contact the selling agent or developer directly to obtain any information which may be available under the terms of The Energy Performance of Buildings (Certificates and Inspections) (England and Wales) Regulations 2007 or the Home Report if in relation to a residential property in Scotland.
*This is the average speed from the provider with the fastest broadband package available at this postcode. The average speed displayed is based on the download speeds of at least 50% of customers at peak time (8pm to 10pm). Fibre/cable services at the postcode are subject to availability and may differ between properties within a postcode. Speeds can be affected by a range of technical and environmental factors. The speed at the property may be lower than that listed above. You can check the estimated speed and confirm availability to a property prior to purchasing on the broadband provider's website. Providers may increase charges. The information is provided and maintained by Decision Technologies Limited. **This is indicative only and based on a 2-person household with multiple devices and simultaneous usage. Broadband performance is affected by multiple factors including number of occupants and devices, simultaneous usage, router range etc. For more information speak to your broadband provider.
Map data ©OpenStreetMap contributors.
