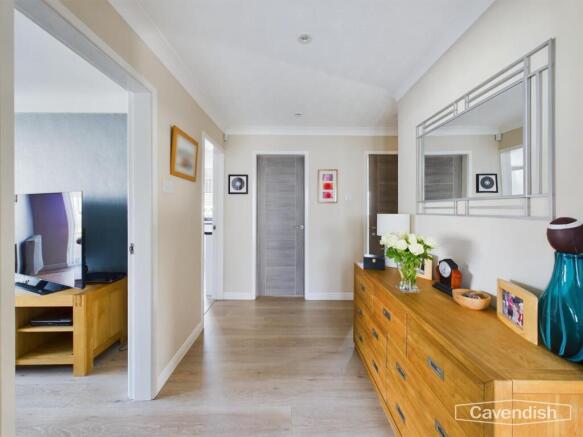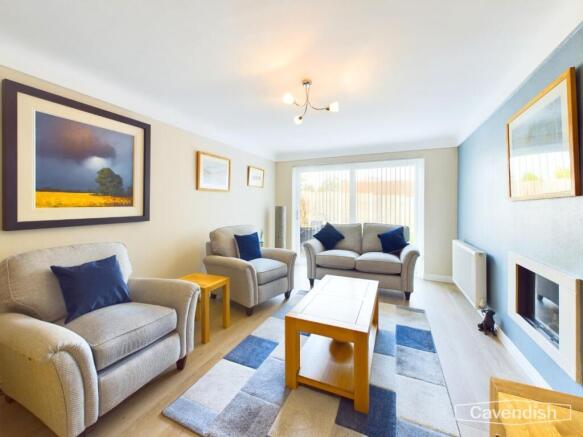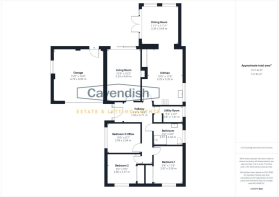
Lawnt Y Pentre, Flint

- PROPERTY TYPE
Detached Bungalow
- BEDROOMS
3
- BATHROOMS
1
- SIZE
Ask agent
- TENUREDescribes how you own a property. There are different types of tenure - freehold, leasehold, and commonhold.Read more about tenure in our glossary page.
Freehold
Key features
- Three Bedroom Bungalow
- Detached
- Well Presented
- Quite Cul-de-sac
- Village Location
- Close to A55
- Driveway
- Double Garage
- Rear Garden with Patio
- Garden Shed
Description
Nestled in a quiet cul-de-sac in the sought-after village of Flint Mountain, this beautifully presented detached bungalow offers a great opportunity to purchase in this desirable location. The property has been thoughtfully renovated and is in excellent condition throughout, offering a perfect blend of modern comfort and peaceful village living.
The bungalow features three bedrooms, including two bedrooms with built-in wardrobes, providing plenty of storage space. The heart of the home is the spacious new kitchen, which has been thoughtfully designed and installed to cater to modern living. Adjacent to the kitchen is a dining room extension, featuring dual-aspect doors and windows, allowing natural light to flood the room and offering access to the private rear garden. The extension also benefits from underfloor heating, ensuring warmth and comfort year-round.
The family bathroom has been recently updated and now includes a double shower and a stylish tiled floor.
The lounge is light and airy, offering a welcoming space to relax. Patio doors lead to the private rear garden, which is of a good size and features a patio area, perfect for outdoor dining or simply enjoying the tranquil surroundings.
To the front, the garden is also private, and there is ample parking available on the driveway. The property also boasts a double attached garage, offering additional storage or parking space.
This wonderful bungalow offers a peaceful retreat in a semi-rural setting, yet is within easy reach of local amenities and transport links with A55 close by. Early viewings are highly recommended to fully appreciate everything this property has to offer.
Location - Dating from circa 1985 the property forms part of a small and very quiet, secluded cul-de-sac, situated on the periphery of this popular rural village some one mile from the A55 and Northop Village. Flint Mountain occupies a convenient position along the A5119 approximately 0.5 miles from the interchange with the A55 at Northop. The A55 provides excellent road links to the North Wales Coast, Chester and motorway network beyond. The nearby towns of both Flint and Mold provide a comprehensive range of shopping facilities and schooling for all ages.
Hallway - 1.03 x 5.71 (3'4" x 18'8") - Hallway: Upon entering, you are greeted by a welcoming hallway with wood effect flooring, which provides access to the living room and kitchen.
Living Room - 3.29 x 4.94 (10'9" x 16'2") - Lounge: The spacious lounge features wood effect flooring, a cozy gas fire, and radiators for added warmth. French doors lead out to the private rear garden, offering seamless indoor-outdoor living.
Kitchen - 3.29 x 5.35 (10'9" x 17'6") - Kitchen: The heart of the home, the recently fitted kitchen, boasts an island and high-quality Neff appliances, including two ovens (one with a built-in microwave), a five-ring burner hob, a fridge-freezer, and an extractor hood. The kitchen features white units paired with sleek dark worktops. The carousel corner storage system, pantry storage, and three large pan drawers provide ample space for organization. The Villory and Bosh kitchen sink adds a touch of sophistication and functionality.
Dining Area - 3.39. x 3.64 (11'1". x 11'11") - Dining Area: The extended dining area benefits from under-floor heating, ensuring comfort throughout the year. Dual-aspect windows allow natural light to flood the space, and French doors lead directly to the patio. A vertical radiator adds a modern touch to the room.
Utility - 2.81 x 1.41 (9'2" x 4'7") - Utility Room: The utility room includes white units with plumbing and space for both a washing machine and dryer, making household chores more convenient.
Bathroom - 2.81 x 2.04 (9'2" x 6'8") - Family Bathroom: The recently updated family bathroom features a double walk-in tiled shower, a white sink set in a vanity storage unit with a large mirror above. A vertical radiator and shaver point provide added functionality.
Bedroom 1 - 2.87 x 3.58 (9'4" x 11'8") - A spacious double bedroom with built-in storage and an additional free-standing wardrobe. The room is carpeted, with a double-glazed window to the front offering a peaceful view.
Bedroom 2 - 2.80 x 2.91 (9'2" x 9'6") - Another double bedroom with built-in storage, additional free-standing wardrobe, and carpeted flooring. The room also benefits from a double-glazed window.
Bedroom 3/ Study - 3.06 x 2.64 (10'0" x 8'7") - This versatile room has wood-effect flooring and a double-glazed window to the front, making it ideal as a home office or additional bedroom.
Garage - 4.79 x 4.90 (15'8" x 16'0") - The double garage is equipped with power and an electric door, providing secure parking or additional storage space.
External - The front garden is laid to lawn, complemented by an established fern hedge. The property also features a large driveway with ample parking space for 4+ cars.
Garden - The private rear garden features two patio areas, perfect for outdoor dining and entertaining. The garden also includes a lawned area, raised beds, and a plastic garden shed for added storage.
Directions - From the Agent's Mold Office proceed along the High Street, turn right at the traffic lights onto King Street. At the roundabout take the second exit towards New Brighton and on reaching County Hall bear left at the traffic lights for Northop. Continue through Northop Village, over the A55 and then take the second right turning signposted Flint Mountain. On reaching the village boundary take the first right turning and follow the lane take the second right Hand turning on to Lawnt Y Pentre. The property is on the left hand side of the Cul-du-sac.
Council Tax - Flintshire County Council - Tax Band F
Tenure - Understood to be Freehold
Anti Money Laundry Regulations - Intending purchasers will be asked to produce identification documentation before we can confirm the sale in writing. There is an administration charge of £30.00 per person payable by buyers and sellers, as we must electronically verify the identity of all in order to satisfy Government requirements regarding customer due diligence. We would ask for your co-operation in order that there will be no delay in agreeing the sale
Material Information Report - The Material Information Report for this property can be viewed on the Rightmove listing. Alternatively, a copy can be requested from our office which will be sent via email.
Extra Services - Mortgage referrals, conveyancing referral and surveying referrals will be offered by Cavendish Estate Agents. If a buyer or seller should proceed with any of these services then a commission fee will be paid to Cavendish Estate Agents Ltd upon completion.
Viewings - By appointment through the Agent's Mold Office .
FLOOR PLANS - included for identification purposes only, not to scale.
TM/PMW
Brochures
Lawnt Y Pentre, Flint- COUNCIL TAXA payment made to your local authority in order to pay for local services like schools, libraries, and refuse collection. The amount you pay depends on the value of the property.Read more about council Tax in our glossary page.
- Band: F
- PARKINGDetails of how and where vehicles can be parked, and any associated costs.Read more about parking in our glossary page.
- Yes
- GARDENA property has access to an outdoor space, which could be private or shared.
- Yes
- ACCESSIBILITYHow a property has been adapted to meet the needs of vulnerable or disabled individuals.Read more about accessibility in our glossary page.
- Ask agent
Lawnt Y Pentre, Flint
Add an important place to see how long it'd take to get there from our property listings.
__mins driving to your place
Get an instant, personalised result:
- Show sellers you’re serious
- Secure viewings faster with agents
- No impact on your credit score
Your mortgage
Notes
Staying secure when looking for property
Ensure you're up to date with our latest advice on how to avoid fraud or scams when looking for property online.
Visit our security centre to find out moreDisclaimer - Property reference 33690574. The information displayed about this property comprises a property advertisement. Rightmove.co.uk makes no warranty as to the accuracy or completeness of the advertisement or any linked or associated information, and Rightmove has no control over the content. This property advertisement does not constitute property particulars. The information is provided and maintained by Cavendish Estate Agents, Mold. Please contact the selling agent or developer directly to obtain any information which may be available under the terms of The Energy Performance of Buildings (Certificates and Inspections) (England and Wales) Regulations 2007 or the Home Report if in relation to a residential property in Scotland.
*This is the average speed from the provider with the fastest broadband package available at this postcode. The average speed displayed is based on the download speeds of at least 50% of customers at peak time (8pm to 10pm). Fibre/cable services at the postcode are subject to availability and may differ between properties within a postcode. Speeds can be affected by a range of technical and environmental factors. The speed at the property may be lower than that listed above. You can check the estimated speed and confirm availability to a property prior to purchasing on the broadband provider's website. Providers may increase charges. The information is provided and maintained by Decision Technologies Limited. **This is indicative only and based on a 2-person household with multiple devices and simultaneous usage. Broadband performance is affected by multiple factors including number of occupants and devices, simultaneous usage, router range etc. For more information speak to your broadband provider.
Map data ©OpenStreetMap contributors.








