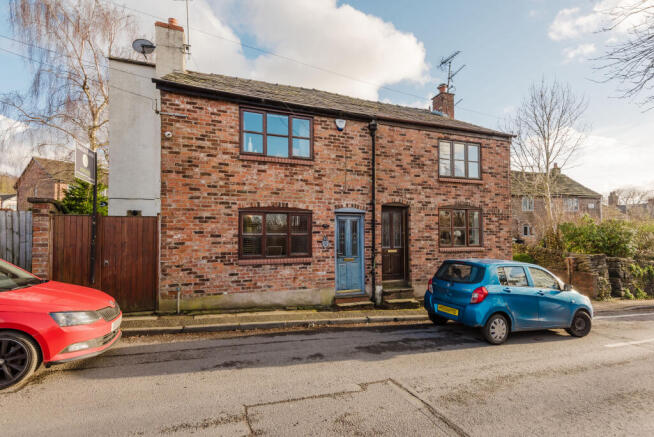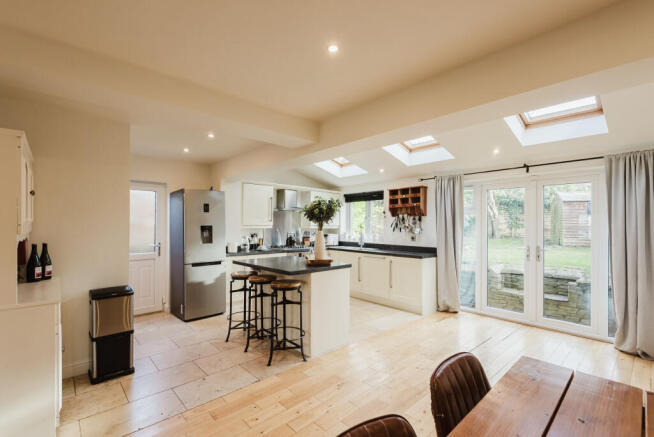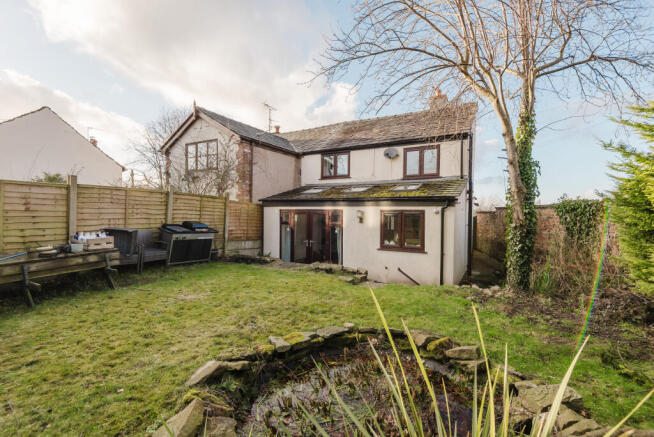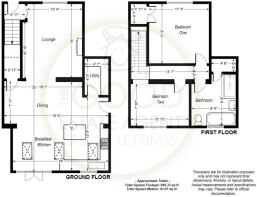
Gunco Lane, Macclesfield, SK11

- PROPERTY TYPE
Semi-Detached
- BEDROOMS
2
- BATHROOMS
1
- SIZE
Ask agent
- TENUREDescribes how you own a property. There are different types of tenure - freehold, leasehold, and commonhold.Read more about tenure in our glossary page.
Freehold
Key features
- Lovely extended cottage in popular Byrons Lane area
- Incredible open plan fitted island kitchen
- Highly deceptive accommodation
- Dining area, snug & separate utility room
- Ground floor full-width extension with skylight windows
- 2 Bedrooms & luxurious bath + shower room
- Open plan lounge with open grate fireplace
- Private walled mature cottage garden
- No ongoing chain
- A very rare opportunity
Description
Situated equidistant of the town centre and the countryside surrounding Sutton and Langley, this period semi-detached cottage is not all it appears from first glance. The rather modest façade certainly does not reflect the sheer size of accommodation within.
The location is perfect for those searching for a home on the fringe of the town centre, and yet within easy and pleasant walking distance to some of the stunning open countryside that the surrounding area has to offer. The tranquil towpaths of the Macclesfield canal are easily accessible, meandering through the town southwards towards Bosley and Congleton, and passing the highly popular Sutton Hall venue and eatery on the way. Northwards, the canal flows through the villages of Kerridge and Bollington, in the direction of Adlington, Poynton and Marple. This route enables walkers to follow the canal one way, whilst returning along the adjacent former railway line of the now, Middlewood Way. Macclesfield Forest and the open landscape of the Peak District National Park, can be reached on foot in around 30 minutes from the front door of this lovely cottage home.
Upon entering the accommodation via an enclosed entrance vestibule and cloaks area, one can only marvel at the expanse of open plan living space which has been created via the addition of a full-width rear extension. The cosy cottage living room located towards the front of the property, is separated from the entrance vestibule and seamlessly extends to create a stunning living area and expansive, naturally bright, island kitchen and dining space. The entire ground floor offers fabulous flexibility of use. The extension is served by an array of windows, skylights and glazed doors, which allow natural light to flow throughout the open plan designed accommodation.
The original cottage living room is utilised as it was intended, however, the design is of contemporary style meets classic period style. Modern clean lines are fused in an eclectic mix of sympathetically retained features, such as a stunning cast iron open fireplace - ideal for cosy crackling fires during the colder months of the year. Natural oak plank flooring runs seamlessly through the living areas and into the island kitchen - here it contrasts to great effect with natural stone flooring to the main kitchen area. The focal point of the kitchen is the central island; a multi-functional hub that incorporates stool seating for informal eating, as well as functioning as a work station and central preparation counter. Complementary contemporary-style floor and wall cabinets surround the island, with a full itinerary of integrated appliances included.
Just off the kitchen area, a very handy separate laundry and boot room has been created; meaning the kitchen is free of laundry white goods, allowing a greater use of cabinets for kitchen items and storage. To one side of the kitchen, there is plenty of space to create a more formal dining area - perfect for entertaining family and friends.
From the entrance vestibule, a staircase rises to the first floor landing. Here, two good bedrooms are served by a spacious and luxuriously appointed bath and shower room.
The accommodation is presented in ready to move straight-in condition, ideal for those wishing to not take on any more than simply adding their own stamp and interior style.
Accessed from the kitchen via French doors, as well as a side door; the rear walled garden is a delight. Fully enclosed and offering good privacy, the garden is mature and features a slightly elevated lawn complete with a pretty pond, and is bordered to the immediate rear by a lovely dwarf Peak drystone wall. The garden extends to the side, and enjoys an array of mature trees, bushes and shrubs.
This is without doubt a rare opportunity to acquire a most unusual and deceptively spacious cottage, situated in a popular location, and offered for sale with the benefit of no ongoing chain.
Entrance Vestibule: Composite cottage security graded front door incorporating a leaded & stained frosted double glazed panels; burglar alarm control panel; bi-fold door opening to the lounge.
Lounge: An open plan reception room featuring a hardwood double glazed window to the front aspect; original chimney breast incorporating a period cast iron fireplace with an open grate & stone hearth; TV aerial point; central heating radiator; built-in gas & electric meter cupboard & housing the electric consumer unit; wall opening to the kitchen diner.
Island Kitchen & Dining Area: A ground floor full-width extended island kitchen & dining/entertaining area, featuring a contemporary shaker-style range of kitchen wall & base cabinets, comprising of cupboards & drawers with brushed stainless steel handles; granite-effect kitchen cabinet worktops & wall splashback risers; one-&-a-half bowl stainless steel sink unit with a chrome mixer tap; Bosch integrated electric oven & 5-burner gas hob; stainless steel cooker wall splashback; extractor canopy; integrated dishwasher; space for a fridge & freezer; central island unit, incorporating stool seating; stone-effect floor tiling to the kitchen area; uPVC double glazed window to the rear aspect & overlooking the rear garden; uPVC double glazed side door. Dining area with space for a dining table & chairs; 2 x central heating radiators; snug seating area; recessed ceiling spotlights; smoke detector; 3 x double glazed skylight windows; understairs deep storage cupboard/larder; oak plank-effect flooring; uPVC double glazed French doors & side screens, incorporating top window openers.
Utility/Laundry & Boot Room: Matching kitchen cupboards & drawers; granite-effect worktops; range of wall shelving; space & plumbing for a washing machine; space for a tumble dryer; central heating radiator; Worcester gas combination boiler; extractor fan.
First Floor - Landing: Feature wall recess; loft hatch with fitted pull-down-ladder.
Bedroom 1: Hardwood double glazed window to the front aspect; deep walk-in wardrobe; exposed ceiling beam.
Bedroom 2: uPVC double glazed window to the rear aspect; central heating radiator.
Bath & Shower Room: Presented in a contemporary-style and featuring a walk-in shower with a thermostatically controlled chrome shower & full wall tiling; sliding shower door; panel bath with chrome mixer tap; WC; wash basin with chrome mixer tap surmounted over a vanity storage unit; fitted mirror & light over the basin; part-wall tiling; recessed ceiling spotlights; chrome tubular central heating radiator; tile-effect bathroom flooring; deep storage cupboard; opaque uPVC double glazed window to the rear aspect.
Outside - Rear Garden: To the rear of the property and accessed via the kitchen and by a side gate, there is a lovely mature cottage garden. The boundaries are enclosed by an attractive garden wall to one side, and via timber fencing to the rear and other side. The garden offers a great deal of privacy and is screened by mature trees and bushes. The slightly elevated lawn features a pretty pond and a dwarf Peak stone wall edge with flower bed borders. A timber garden shed provides garden storage. To one side, a pathway leads from the front of the property to the garden, and is secured via a timber garden gate. The side provides bin storage and has a security light and camera fitted. An outside water tap is available to the rear garden.
Tenure: Freehold EPC: D 28-07-29 Council Tax: B
*Buyers Note: These particulars do not constitute or form part of an offer or contract nor may they be regarded as representations. All dimensions are approximate for guidance only, their accuracy cannot be confirmed. Reference to appliances and/or services does not imply that they are necessarily in working order or fit for purpose or included in the Sale. Buyers are advised to obtain verification from their solicitors as to the tenure of the property, as well as fixtures and fittings and where the property has been extended/converted as to planning approval and building regulations. All interested parties must themselves verify their accuracy.
Council Tax Band
The council tax band for this property is B.
Brochures
Brochure 1- COUNCIL TAXA payment made to your local authority in order to pay for local services like schools, libraries, and refuse collection. The amount you pay depends on the value of the property.Read more about council Tax in our glossary page.
- Ask agent
- PARKINGDetails of how and where vehicles can be parked, and any associated costs.Read more about parking in our glossary page.
- Yes
- GARDENA property has access to an outdoor space, which could be private or shared.
- Yes
- ACCESSIBILITYHow a property has been adapted to meet the needs of vulnerable or disabled individuals.Read more about accessibility in our glossary page.
- Ask agent
Energy performance certificate - ask agent
Gunco Lane, Macclesfield, SK11
Add an important place to see how long it'd take to get there from our property listings.
__mins driving to your place
Get an instant, personalised result:
- Show sellers you’re serious
- Secure viewings faster with agents
- No impact on your credit score
Your mortgage
Notes
Staying secure when looking for property
Ensure you're up to date with our latest advice on how to avoid fraud or scams when looking for property online.
Visit our security centre to find out moreDisclaimer - Property reference 21230. The information displayed about this property comprises a property advertisement. Rightmove.co.uk makes no warranty as to the accuracy or completeness of the advertisement or any linked or associated information, and Rightmove has no control over the content. This property advertisement does not constitute property particulars. The information is provided and maintained by The Good Estate Agent, National. Please contact the selling agent or developer directly to obtain any information which may be available under the terms of The Energy Performance of Buildings (Certificates and Inspections) (England and Wales) Regulations 2007 or the Home Report if in relation to a residential property in Scotland.
*This is the average speed from the provider with the fastest broadband package available at this postcode. The average speed displayed is based on the download speeds of at least 50% of customers at peak time (8pm to 10pm). Fibre/cable services at the postcode are subject to availability and may differ between properties within a postcode. Speeds can be affected by a range of technical and environmental factors. The speed at the property may be lower than that listed above. You can check the estimated speed and confirm availability to a property prior to purchasing on the broadband provider's website. Providers may increase charges. The information is provided and maintained by Decision Technologies Limited. **This is indicative only and based on a 2-person household with multiple devices and simultaneous usage. Broadband performance is affected by multiple factors including number of occupants and devices, simultaneous usage, router range etc. For more information speak to your broadband provider.
Map data ©OpenStreetMap contributors.





