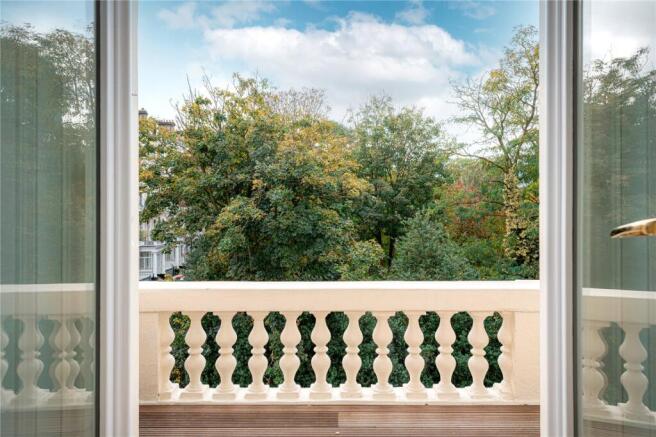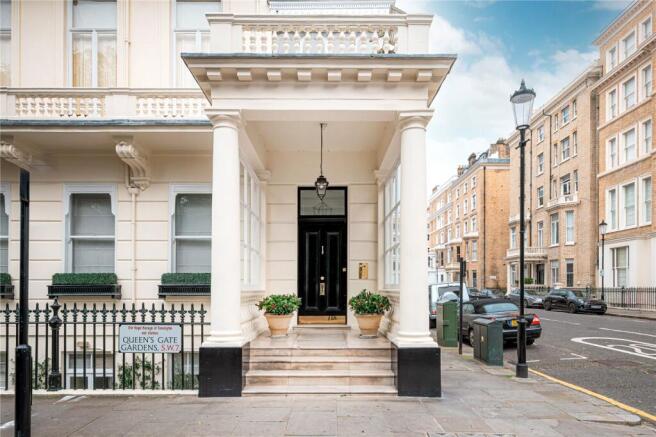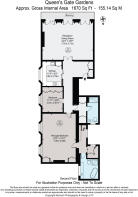Queens Gate Gardens, London, SW7

- PROPERTY TYPE
Apartment
- BEDROOMS
2
- BATHROOMS
2
- SIZE
1,670 sq ft
155 sq m
Key features
- Interior Designed By Le Berre Vevaud
- Fully Refurbished, Turn-Key Apartment
- Two Bedrooms
- Two Bathrooms
- 24ft x 18ft Reception
- Full Width, South-Facing Balcony
- Separate Kitchen
- Exceptional Ceiling Heights
- Underfloor Heating
- Smart-Home Controls
Description
Situated in an iconic Georgian building with a lift, this chic, turnkey residence epitomises sophisticated living on one of London’s most coveted garden squares. The interior was crafted by renowned French architects Raphaël Le Berre and Thomas Vevaud and the bespoke furnishings were either custom-designed by the duo or sourced from Parisian and other prestigious worldwide galleries. The full contents are available by separate negotiation.
For over 15 years, Raphaël Le Berre and Thomas Vevaud have been making their mark in the world of interior architecture. Having been recognized by AD in the “Top 100 Architects in the world”, their unique decorative vocabulary is reminiscent of the great French interior designers, with a shared appreciation for exceptional craftsmanship, authentic materials, and carefully crafted color palettes. Le Berre Vevaud are regularly featured in the likes of AD, Elle Decoration and Tatler Homes.
The grand reception room, spanning an impressive 24ft by 18ft, features three floor-to-ceiling French-style doors which not only bathe the space in natural sunlight but also open onto a full-width, south-facing balcony, offering picturesque views over Queen’s Gate Gardens. Thoughtfully designed with distinct sitting and dining areas, this expansive room is ideal for entertaining.
The separate kitchen features exquisite marble, high specification appliances, bespoke cabinetry and a convenient breakfast bar. Accessed through elegant Art Deco-style pocket glass doors, the space flows seamlessly from the drawing room, offering both privacy and openness—perfect for sophisticated entertaining. Whether hosting a dinner party or enjoying a quiet morning, the kitchen's design enhances both practicality and aesthetic appeal.
The principal bedroom suite, measuring an impressive 23ft by 15ft, offers an exceptional sense of space with distinct areas for sleeping, sitting, and dressing, all bathed in natural light from two large windows. The adjoining ensuite bathroom is a masterpiece in itself, featuring exquisite marble finishes, a statement bathtub, and a separate walk-in shower, all designed to evoke a spa-like experience in the heart of your home.
Brochures
Particulars- COUNCIL TAXA payment made to your local authority in order to pay for local services like schools, libraries, and refuse collection. The amount you pay depends on the value of the property.Read more about council Tax in our glossary page.
- Ask agent
- PARKINGDetails of how and where vehicles can be parked, and any associated costs.Read more about parking in our glossary page.
- Ask agent
- GARDENA property has access to an outdoor space, which could be private or shared.
- Yes
- ACCESSIBILITYHow a property has been adapted to meet the needs of vulnerable or disabled individuals.Read more about accessibility in our glossary page.
- Ask agent
Queens Gate Gardens, London, SW7
Add an important place to see how long it'd take to get there from our property listings.
__mins driving to your place
Get an instant, personalised result:
- Show sellers you’re serious
- Secure viewings faster with agents
- No impact on your credit score
Your mortgage
Notes
Staying secure when looking for property
Ensure you're up to date with our latest advice on how to avoid fraud or scams when looking for property online.
Visit our security centre to find out moreDisclaimer - Property reference HLB240060. The information displayed about this property comprises a property advertisement. Rightmove.co.uk makes no warranty as to the accuracy or completeness of the advertisement or any linked or associated information, and Rightmove has no control over the content. This property advertisement does not constitute property particulars. The information is provided and maintained by Harris Le Beau, London. Please contact the selling agent or developer directly to obtain any information which may be available under the terms of The Energy Performance of Buildings (Certificates and Inspections) (England and Wales) Regulations 2007 or the Home Report if in relation to a residential property in Scotland.
*This is the average speed from the provider with the fastest broadband package available at this postcode. The average speed displayed is based on the download speeds of at least 50% of customers at peak time (8pm to 10pm). Fibre/cable services at the postcode are subject to availability and may differ between properties within a postcode. Speeds can be affected by a range of technical and environmental factors. The speed at the property may be lower than that listed above. You can check the estimated speed and confirm availability to a property prior to purchasing on the broadband provider's website. Providers may increase charges. The information is provided and maintained by Decision Technologies Limited. **This is indicative only and based on a 2-person household with multiple devices and simultaneous usage. Broadband performance is affected by multiple factors including number of occupants and devices, simultaneous usage, router range etc. For more information speak to your broadband provider.
Map data ©OpenStreetMap contributors.




