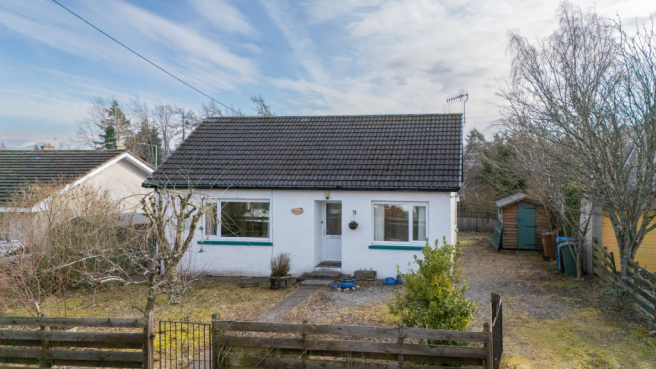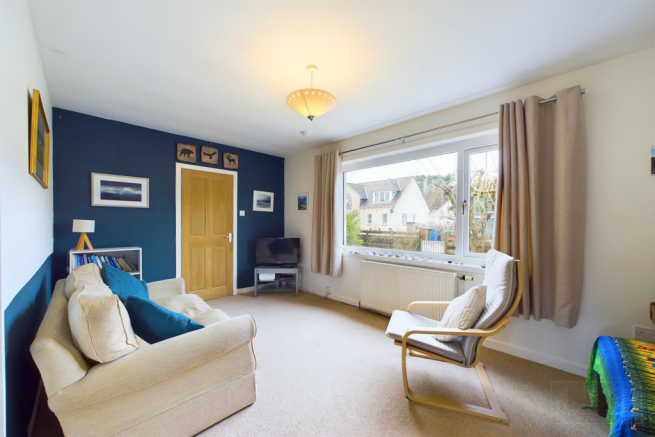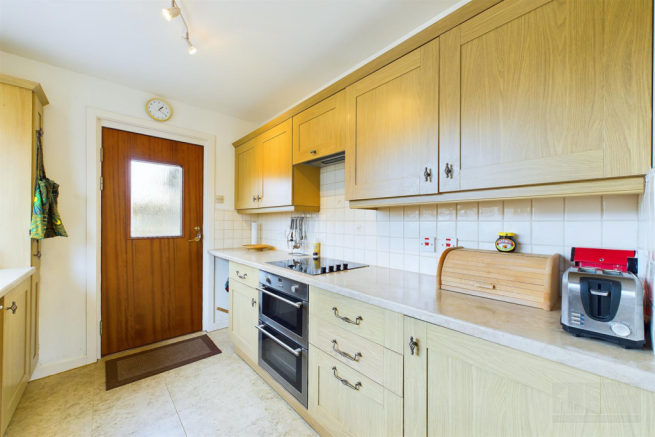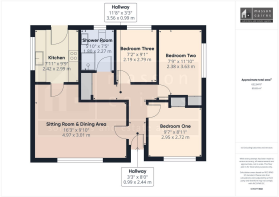Ballantrae, Craigdhu Road, Newtonmore

- PROPERTY TYPE
Detached Bungalow
- BEDROOMS
3
- BATHROOMS
1
- SIZE
Ask agent
- TENUREDescribes how you own a property. There are different types of tenure - freehold, leasehold, and commonhold.Read more about tenure in our glossary page.
Freehold
Key features
- What3Words: ///intensely.scan.heavy
- Home Report available From massoncairns.com
- Detached Bungalow in Popular Highland Town
- Three Bedrooms, One Shower Room
- Sitting Room & Dining Area
- Well Equipped Kitchen
- Front & Rear Garden Spaces
- Off Street Parking
- Below Valuation
- Viewing Highly Recommended
Description
To obtain a copy of the home report, please visit our website massoncairns.com where an online copy is available to download.
Newtonmore - Newtonmore stands as a testament to nature's grandeur and the rich tapestry of Scottish heritage. If you're considering a move, here's what awaits you in this charming village: Newtonmore is an oasis for nature lovers. Bordered by the breathtaking Cairngorms National Park, residents enjoy a panorama of rugged mountain peaks, serene lochs, and sprawling moorlands. From the imposing Creag Dhubh to the meandering paths of the Spey Valley, every direction offers a view that's worthy of a postcard. The village is steeped in history and traditions. The Highland Folk Museum, often referred to as the "living history" museum, offers an immersive journey through time, letting you experience Highland life from the 1700s to the 1960s. Whether you're an adrenaline junkie or a leisure seeker, Newtonmore has something for everyone. There are numerous walking and cycling trails, like the Wildcat Trail. For the adventurous, there are opportunities for skiing, golfing, horse riding, and even fishing in the River Spey. More than just a geographical location, Newtonmore is a community. Annual events like the Newtonmore Highland Games and the Shinty matches bind the residents in shared celebrations. It’s a place where neighbors quickly become friends. While it maintains its village charm, Newtonmore is equipped with essential amenities including schools, local shops, cosy cafes, and traditional pubs. Moreover, its position on the main railway line and the A9 means that larger towns like Inverness and Perth are easily accessible. In essence, Newtonmore offers a harmonious blend of untouched natural beauty, rich culture, and modern amenities. It's not just a place to live; it's a place to truly experience life in its most vivid colors. Whether you're looking for tranquility, adventure, or a tight-knit community, this Highland village welcomes you with open arms.
Transport Links - Newtonmore, being in the heart of the Scottish Highlands, boasts a strategic location with good connectivity considering its village status. If you're looking to travel to or from Newtonmore, here are the primary travel links:
Railway:
Newtonmore Railway Station: Situated on the Highland Main Line, this station provides direct services to major destinations including Edinburgh, Glasgow, and Inverness. The train journey can be a scenic treat, especially if you're heading north through the Cairngorms.
Roads:
A9: The main arterial route passing near Newtonmore, the A9 offers a direct link to both the north and south. It connects Newtonmore to Perth, Stirling, and the Central Belt to the south, and to Aviemore and Inverness to the north.
Local roads also connect Newtonmore to neighboring villages and attractions.
Buses:
Regular bus services operate in and around Newtonmore. These connect the village to other parts of the Highlands, including Aviemore, Inverness, and even destinations as far as Glasgow and Edinburgh.
Airports:
Inverness Airport (INV): About an hour's drive from Newtonmore, this is the closest international airport. It offers flights to various UK destinations and limited international destinations.
Home Report - To obtain a copy of the home report, please visit our website massoncairns.com where an online copy is available to download.
EPC Rating D
Entrance Hall - The T-shaped entrance hall is spacious and practical, providing access to all of the property’s accommodation. Finished with carpet flooring and ceiling lighting, there is also a loft hatch to the attic which provides additional storage potential, while a built-in cupboard adds further convenience—one with shelving for everyday storage and the other housing the water cylinder.
Sitting Room & Dining Area - 4.97m x 3.01m (16'3" x 9'10") - This bright room is filled with natural light, thanks to a large picture window over looking the front garden. The space offers room for lounge furniture as well as comfortably accommodating a table and chairs for casual dining. There is carpet flooring with ceiling lighting and a further door leads through to the kitchen.
Kitchen - 2.42m x 2.99m (7'11" x 9'9") - The kitchen is arranged in a functional straight galley layout, providing ample counter and storage space, complemented by worktop space, a tiled splashback and a large picture window that fills the room with natural light. There is a stainless steel sink with drainer and a chrome mixer tap, double oven with ceramic hob and illuminated extractor plus an integral larder fridge. There is vinyl flooring, ceiling lighting and a further door leads to the rear garden.
Bedroom One - 2.95m x 2.72m (9'8" x 8'11") - This is a light and airy double room with a large window to the side which bathes the space in natural light. There is an integral wardrobe with hanging and shelved storage, carpet flooring and ceiling lighting.
Bedroom Two - 2.38m x 3.63m (7'9" x 11'10") - Located to the rear of the property and with a large window which offers excellent natural light, this double bedroom also benefits from an integral storage wardrobe and there is carpet flooring and ceiling lighting.
Bedroom Three - 2.19m x 2.79m (7'2" x 9'1") - The third bedroom has a large window overlooking the rear garden and could equally be utilised as a home working space. There is carpet flooring and ceiling lighting.
Shower Room - 1.80m x 2.27m (5'10" x 7'5") - This bright and elegantly finished shower room offers a fresh and modern space designed for both comfort and functionality. Featuring a WC and a pedestal wash hand basin with a tiled splashback, twin chrome taps, and an illuminated mirror, the room is well-appointed for everyday convenience. The shower enclosure houses a mains pressure shower while a chrome towel radiator adds both warmth and style. An opaque window to the rear allows for natural light while maintaining privacy.
Outside - Externally, the property is enhanced by generous and well-maintained gardens to both the front and rear, offering a perfect balance of practicality and outdoor enjoyment. The neatly kept lawns create a welcoming approach, while a gravel driveway provides convenient off-street parking accessed via a gated entrance. To the rear, there is a sunny patio and additionally, a secure store and a timber shed offer valuable extra storage, ideal for garden tools, equipment, or outdoor gear, ensuring both functionality and convenience.
Services - It is understood that there is mains water, drainage and electricity. There is oil fired central heating.
Entry - By mutual agreement.
Price - UNDER OFFER
Viewings And Offers - Viewing is strictly by arrangement with and all offers to be submitted to:-Masson Cairns
Strathspey House
Grantown on Spey
Moray
PH26 3EQ
Tel:
Fax:
Email:
Brochures
Ballantrae, Craigdhu Road, NewtonmoreHOME REPORT- COUNCIL TAXA payment made to your local authority in order to pay for local services like schools, libraries, and refuse collection. The amount you pay depends on the value of the property.Read more about council Tax in our glossary page.
- Band: C
- PARKINGDetails of how and where vehicles can be parked, and any associated costs.Read more about parking in our glossary page.
- Yes
- GARDENA property has access to an outdoor space, which could be private or shared.
- Yes
- ACCESSIBILITYHow a property has been adapted to meet the needs of vulnerable or disabled individuals.Read more about accessibility in our glossary page.
- Ask agent
Ballantrae, Craigdhu Road, Newtonmore
Add an important place to see how long it'd take to get there from our property listings.
__mins driving to your place
Your mortgage
Notes
Staying secure when looking for property
Ensure you're up to date with our latest advice on how to avoid fraud or scams when looking for property online.
Visit our security centre to find out moreDisclaimer - Property reference 33690742. The information displayed about this property comprises a property advertisement. Rightmove.co.uk makes no warranty as to the accuracy or completeness of the advertisement or any linked or associated information, and Rightmove has no control over the content. This property advertisement does not constitute property particulars. The information is provided and maintained by Masson Cairns, Grantown on Spey. Please contact the selling agent or developer directly to obtain any information which may be available under the terms of The Energy Performance of Buildings (Certificates and Inspections) (England and Wales) Regulations 2007 or the Home Report if in relation to a residential property in Scotland.
*This is the average speed from the provider with the fastest broadband package available at this postcode. The average speed displayed is based on the download speeds of at least 50% of customers at peak time (8pm to 10pm). Fibre/cable services at the postcode are subject to availability and may differ between properties within a postcode. Speeds can be affected by a range of technical and environmental factors. The speed at the property may be lower than that listed above. You can check the estimated speed and confirm availability to a property prior to purchasing on the broadband provider's website. Providers may increase charges. The information is provided and maintained by Decision Technologies Limited. **This is indicative only and based on a 2-person household with multiple devices and simultaneous usage. Broadband performance is affected by multiple factors including number of occupants and devices, simultaneous usage, router range etc. For more information speak to your broadband provider.
Map data ©OpenStreetMap contributors.




