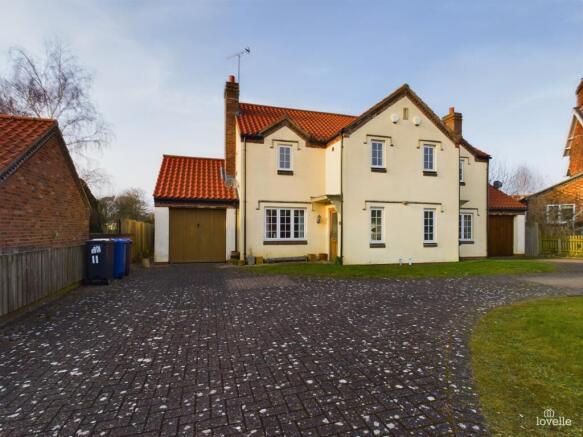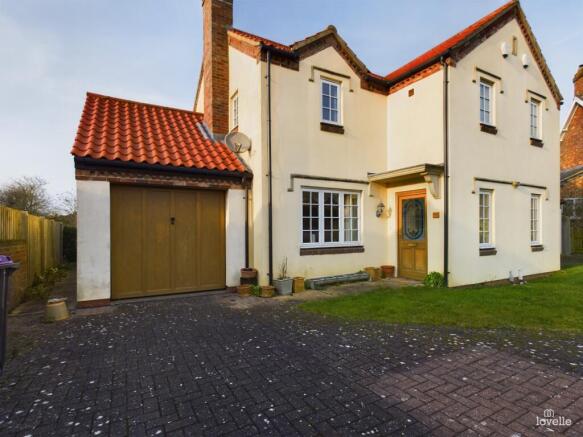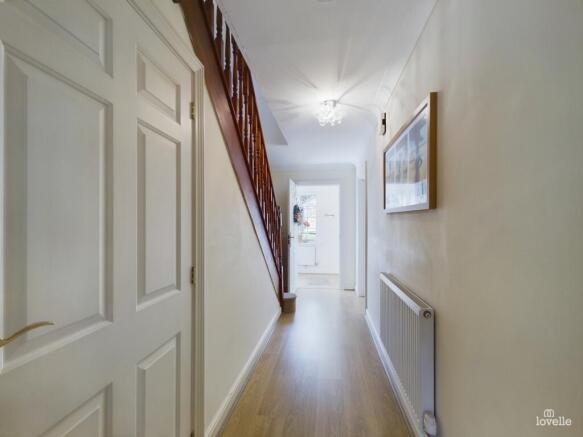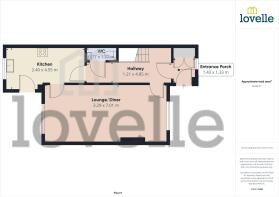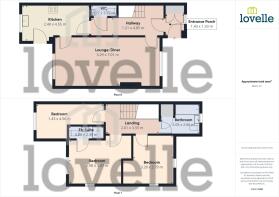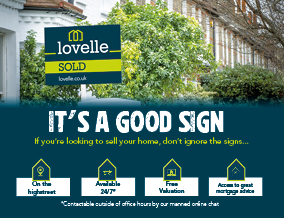
Bigby Green, Bigby, DN38

- PROPERTY TYPE
Semi-Detached
- BEDROOMS
3
- BATHROOMS
2
- SIZE
Ask agent
- TENUREDescribes how you own a property. There are different types of tenure - freehold, leasehold, and commonhold.Read more about tenure in our glossary page.
Freehold
Key features
- Semi Detached House
- Three Bedrooms
- Family Bathroom & En-Suite
- Private Rear Garden
- Driveway & Garage
- Tenure: Freehold
- Council Tax Band: C
- EPC Rating: C
Description
Discover this charming semi-detached home in the heart of Bigby! Step into a welcoming entrance porch before exploring the well-appointed kitchen, spacious lounge/diner, and convenient downstairs WC. Upstairs, the master bedroom boasts its own en-suite, accompanied by two further well-proportioned bedrooms and an inviting family bathroom. Outside, enjoy a private rear garden, plus the added bonus of a driveway and garage. Don’t miss out—book your viewing today!
EPC rating: C. Tenure: Freehold,Entrance Porch & Hallway
Step into a welcoming entrance porch featuring wood-effect laminate flooring and a brown front door with a frosted patterned window. A radiator sits beneath a front-facing window, while a handy double-door storage cupboard provides the perfect space for coats and shoes. The porch leads into the hallway, which continues the stylish flooring and offers access to the lounge/diner, kitchen, and downstairs W.C., as well as the staircase. With coving to the ceiling, a radiator, and a single light fitting, this bright and practical space sets the tone for the rest of the home.
Kitchen
The stylish kitchen boasts wooden base and wall units complemented by sleek black countertops. Designed for practicality, it features under-counter space for a washing machine and dryer, along with a built-in dishwasher, fridge, and freezer. A fitted oven with a gas hob and extractor hood ensures effortless cooking, while the sink and drainer sit beneath a UPVC double-glazed window overlooking the rear garden. Partially tiled with wood-effect laminate flooring, spotlights, and a radiator, this inviting space connects seamlessly to the hallway and lounge/diner, with an external door providing easy garden access.
Lounge/Diner
The spacious lounge/diner offers a warm and inviting atmosphere, complete with a charming feature fireplace and elegant coving to the ceiling. Soft carpeting enhances the comfort of the room, while a large double-glazed window to the front elevation, with a radiator beneath, ensures a bright and cosy feel. An additional radiator at the opposite end provides extra warmth. With seamless access to the hallway and kitchen, plus patio doors opening onto the rear garden, this versatile space is perfect for both relaxing and entertaining.
Downstairs W.C.
The convenient downstairs W.C. features a toilet and a wall-mounted sink with a tiled splashback. Matching the entrance porch and hallway, the flooring adds a seamless flow throughout. A single light fitting completes this practical and well-designed space.
Landing
The landing offers a practical and well-designed space, featuring coving to the ceiling, soft carpeting, and a classic brown wooden banister. Providing access to all three bedrooms and the family bathroom, it seamlessly connects the upstairs rooms, all of which share the same fitted carpet as the stairs. A single light fitting completes this functional and inviting area.
Bedroom One
Bedroom One is a spacious double room with ample space for freestanding furniture. It features two windows—one overlooking the side elevation and another with views of the rear garden, complete with a radiator beneath. Finished with coving, soft carpeting, and a single light fitting, this bright and comfortable retreat also benefits from direct access to the en-suite.
En-Suite
The en-suite offers convenience and comfort, featuring a shower cubicle, a ceramic toilet, and a ceramic sink. Partially tiled for a clean finish, it also includes a shaving point, extractor fan, radiator, and soft carpeting. A single light fitting completes this practical and well-equipped space.
Bedroom Two
Bedroom Two is a spacious double room with freestanding space for furniture. With windows to both the side and front elevations, it enjoys plenty of natural light. Finished with soft carpeting, coving, and a single light fitting, the room also benefits from loft access for added convenience.
Bedroom Three
Bedroom Three is a well-proportioned single room with a unique layout, featuring a corridor-like entrance that provides extra space for additional furniture. A rear-facing window allows natural light to fill the room, with a radiator positioned beneath for warmth. Finished with soft carpeting, coving to the ceiling, and a single light fitting, this versatile space is both practical and inviting.
Family Bathroom
The spacious family bathroom offers both comfort and functionality, featuring a bath with an attached shower hose, along with a ceramic toilet and sink, and a shaving point. Partially tiled for a clean and refined look, it also includes a built-in airing cupboard with a radiator inside for added convenience. A frosted front-facing window allows natural light while maintaining privacy, and the room is finished with carpeting, a radiator, and a single light fitting.
Garage
The garage features a brown wooden up-and-over door and offers ample space to accommodate a modest-sized vehicle. Equipped with lighting and an electric supply, it provides a practical and versatile storage or parking solution.
Externally
Externally, to the front, a brick driveway leads up to the garage, complemented by neatly maintained lawned areas and boundary fencing. A pathway runs down the side of the property, providing access to the rear garden via a wooden gate. Externally, to the rear, the generous and private garden is predominantly laid to lawn, with mature trees and shrubs along the borders. Fencing encloses both side boundaries, while a hedge provides additional privacy at the bottom. A patio area sits just outside both the kitchen door and the lounge/diner patio doors, creating the perfect space for outdoor relaxation and entertaining.
Location
Nestled in the heart of North Lincolnshire, the charming village of Bigby offers the perfect blend of countryside tranquillity and convenient access to nearby towns. Surrounded by rolling fields and scenic walking trails, it’s an ideal location for those seeking a peaceful rural lifestyle. Despite its quiet setting, Bigby is just a short drive from the bustling market town of Brigg, where you’ll find a range of shops, cafes, and amenities. With excellent transport links and a welcoming community, this picturesque village provides a fantastic place to call home.
Services
We have not tested any heating systems, fixtures, appliances or services.
Mortgage & Solicitors
Lovelle Estate Agency and our partners provide a range of services to buyers, although you are free to use an alternative provider. If you require a solicitor to handle your purchase and/or sale, we can refer you to one of the panel solicitors we use. We may receive a fee if you use their services. If you need help arranging finance, we can refer you to the Mortgage Advice Bureau who are in-house. We may receive a fee if you use their services.
Local Authority
This property falls within the geographical area of North Lincolnshire.
Viewings
By appointment with the Sole Agent Lovelle Estate Agency, telephone .
We recommend prior to making an appointment to view, prospective purchasers discuss any particular points likely to affect their interest in the property with one of our property consultants who have seen the property in order that you do not make a wasted journey.
How to make an offer
If you are interested in this property then it is important that you contact us at your earliest convenience. We will require certain pieces of personal information from you in order to provide a professional service to you and our client. The personal information you have provided to us may be shared with our client, the seller, but it will not be shared with any other third parties without your consent other than stated reasons detailed within our privacy policy. More information on how we hold and process your data is available on our website and you can opt out at any time by simply contacting us.
For any offer you wish to make we will need to establish certain details before negotiation can take place. This is so that our vendor can make an informed choice when negotiating and accepting your offer. You will be asked to provide formal I.D. and address verification, as required under new Money Laundering Legislation.
Anti-Money Laundering (AML) Compliance Notice
In accordance with legal requirements, we are obligated to conduct anti-money laundering (AML) checks on all individuals involved in the purchase or sale of a property. To facilitate this process, we work with Simply Conveyancing Solicitors, an independent third party, who will securely provide your details to Thirdfort. Thirdfort will then contact you directly to complete the necessary compliance checks. Upon completion, Thirdfort will share the results with us.
The cost for these AML checks is £30 (including VAT) per person.
For sellers, this fee must be paid in advance before we can publish your property listing.
For buyers, this fee must be paid before we issue the memorandum of sale.
Please note that this fee is non-refundable. A portion of the fee will be retained by us to cover administrative costs.
EPC
A copy of the full Energy Performance Certificate for this property is available upon request unless exempt. Advisory Notes - Please be advised if you are considering purchasing a property for Buy To Let purposes, from 1st April 2018 without an EPC rated E or above it will not be possible to issue a new tenancy, or renew an existing tenancy.
Agents Note
These particulars are for guidance only. Lovelle Estate Agency, their clients and any joint agents give notice that:-
They have no authority to give or make representation/warranties regarding the property, or comment on the SERVICES, TENURE and RIGHT OF WAY of any property.
These particulars do not form part of any contract and must not be relied upon as statements or representation of fact.
All measurements/areas are approximate. The particulars including photographs and plans are for guidance only and are not necessarily comprehensive.
- COUNCIL TAXA payment made to your local authority in order to pay for local services like schools, libraries, and refuse collection. The amount you pay depends on the value of the property.Read more about council Tax in our glossary page.
- Band: C
- PARKINGDetails of how and where vehicles can be parked, and any associated costs.Read more about parking in our glossary page.
- Driveway
- GARDENA property has access to an outdoor space, which could be private or shared.
- Private garden
- ACCESSIBILITYHow a property has been adapted to meet the needs of vulnerable or disabled individuals.Read more about accessibility in our glossary page.
- Ask agent
Energy performance certificate - ask agent
Bigby Green, Bigby, DN38
Add an important place to see how long it'd take to get there from our property listings.
__mins driving to your place
Get an instant, personalised result:
- Show sellers you’re serious
- Secure viewings faster with agents
- No impact on your credit score
Your mortgage
Notes
Staying secure when looking for property
Ensure you're up to date with our latest advice on how to avoid fraud or scams when looking for property online.
Visit our security centre to find out moreDisclaimer - Property reference P2183. The information displayed about this property comprises a property advertisement. Rightmove.co.uk makes no warranty as to the accuracy or completeness of the advertisement or any linked or associated information, and Rightmove has no control over the content. This property advertisement does not constitute property particulars. The information is provided and maintained by Lovelle Estate Agency, Scunthorpe. Please contact the selling agent or developer directly to obtain any information which may be available under the terms of The Energy Performance of Buildings (Certificates and Inspections) (England and Wales) Regulations 2007 or the Home Report if in relation to a residential property in Scotland.
*This is the average speed from the provider with the fastest broadband package available at this postcode. The average speed displayed is based on the download speeds of at least 50% of customers at peak time (8pm to 10pm). Fibre/cable services at the postcode are subject to availability and may differ between properties within a postcode. Speeds can be affected by a range of technical and environmental factors. The speed at the property may be lower than that listed above. You can check the estimated speed and confirm availability to a property prior to purchasing on the broadband provider's website. Providers may increase charges. The information is provided and maintained by Decision Technologies Limited. **This is indicative only and based on a 2-person household with multiple devices and simultaneous usage. Broadband performance is affected by multiple factors including number of occupants and devices, simultaneous usage, router range etc. For more information speak to your broadband provider.
Map data ©OpenStreetMap contributors.
