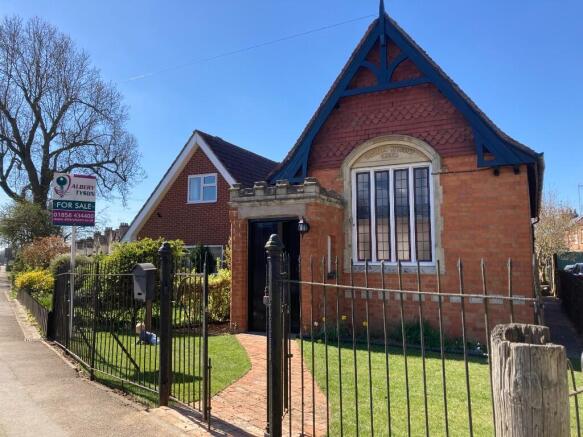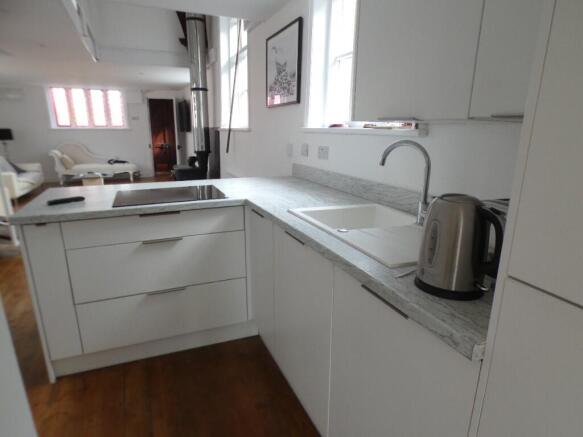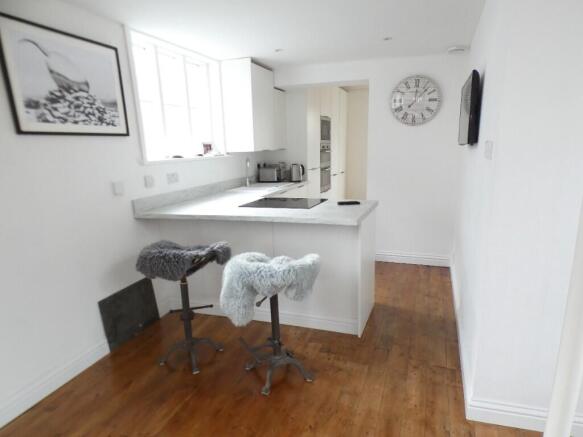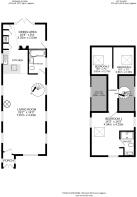Welford Road, LE17
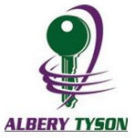
- PROPERTY TYPE
Character Property
- BEDROOMS
3
- BATHROOMS
2
- SIZE
Ask agent
- TENUREDescribes how you own a property. There are different types of tenure - freehold, leasehold, and commonhold.Read more about tenure in our glossary page.
Ask agent
Key features
- Church Conversion
- Three bedrooms
- Master with en-suite
- Family bathroom
- Completely renovated but sensitively converted
- Near to the Church of England Primary School
- Market Harborough, Lutterworth and Rugby are within a 13 mile radius
- Easy access to M1, M6 and A14
Description
Downstairs has a pretty entry porch with quarry tiled flooring and stained glass windows which leads to the modern open plan living area which includes the kitchen and breakfast bar. From there, an open archway leads directly into the formal dining area where the kitchen units continue and have all integral appliances. From this room, there are uPVC French doors leading out to the garden and a further side door leading to both front and rear of the property. There is a pretty feature fireplace and stylish pendant light fitting. The ground floor also has the benefit of a very modern, fully fitted bathroom with shower. The magnificent spiral staircase draws your eye to an open gallery landing which gives a wonderful view back down through the property. Further open beams and historical features are in abundance as you make your way through the bedrooms and en-suite shower room. Here you will find a lovely double bedroom with a mix of original and Velux windows, flooding the room with light. There is a dressing area and an en-suite shower room with good quality fixtures and fittings. At the other end of the landing, you will find two further bedrooms with a mixture of original and Velux windows.
Entry to the porch is gained via a pair of hardwood door with black wrought iron hardware. It has opaque stained glass windows, quarry tiled flooring, and tongue and groove panelling to dado height.
Living Room 26'2" x 14'3" 7.97m x 4.33m
Through a further timber door to the open plan living area which has varnished hard wood flooring, period style radiators, recessed lighting, wood burning stove, phone and tv points, fuse board and electricity meter. It also has part double height ceilings and original windows.
The kitchen area has modern white fitted units with a co-ordinating worktop/breakfast bar. There is a cream resin sink with chrome mixer tap, tv point and provision for a ceiling mounted extractor fan should one be required. You will find a four- ring ceramic hob, double oven and microwave, integral dishwasher, fridge freezer, washing machine and tumble dryer.
Dining Room 10'8" x 8'4" 3.25m x 2.53m
Through the open arch to the dining room which has further storage to match the kitchen, a pretty feature fireplace, uPVC French doors leading to the garden and a solid timber door leading to the side access. There is varnished hard wood flooring and a stylish pendant light fitting.
The modern bathroom is fully fitted with a white suite and has marble effect panelling to ceiling heigh over the bath. It features both over head shower and rinse hose. There is a "P" shaped bath with a clear glazed shower screen. The white vanity unit comprises two fitted drawer, and houses the sink and cistern and has a co-ordinating resin top. There are opaque glazed windows, recessed lighting, a chrome ladder style radiator and an extractor fan.
Bedroom 1 14'3" x 14'32 4.34m x 4.34m
The main bedroom has various original and Velux triple aspect windows, making this a light and bright room, with its own dressing area and private en-suite shower room. With several exposed beams, slightly lower headroom at the door entrance, this truly is a beautiful room.
Accessed directly from the main bedroom, the shower room is very modern and has the same style fittings as the ground floor bathroom. There is a fully panelled shower cubicle and fitted vanity unit with storage and WC unit and an extractor fan.
Bedroom 2 and Bedroom 3 9'3" x 7'1" 2.81m x 2.16m
The final two bedrooms area almost a mirror image of each other and occupy the other end of the open landing. Both featuring original and Velux windows, period style radiators and exposed beams, with slightly reduced headroom at the door entrance.
The front courtyard of the property which currently has railings has designated parking permission for two vehicles. Further on road parking can be found close by. The rear garden is fully enclosed by a timber panel and post fence but the garden itself has not been developed. This is to allow the new owners of create the garden paradise of their own choice.
- COUNCIL TAXA payment made to your local authority in order to pay for local services like schools, libraries, and refuse collection. The amount you pay depends on the value of the property.Read more about council Tax in our glossary page.
- Ask agent
- PARKINGDetails of how and where vehicles can be parked, and any associated costs.Read more about parking in our glossary page.
- Yes
- GARDENA property has access to an outdoor space, which could be private or shared.
- Yes
- ACCESSIBILITYHow a property has been adapted to meet the needs of vulnerable or disabled individuals.Read more about accessibility in our glossary page.
- Ask agent
Welford Road, LE17
Add an important place to see how long it'd take to get there from our property listings.
__mins driving to your place
Get an instant, personalised result:
- Show sellers you’re serious
- Secure viewings faster with agents
- No impact on your credit score
Your mortgage
Notes
Staying secure when looking for property
Ensure you're up to date with our latest advice on how to avoid fraud or scams when looking for property online.
Visit our security centre to find out moreDisclaimer - Property reference WEL02B. The information displayed about this property comprises a property advertisement. Rightmove.co.uk makes no warranty as to the accuracy or completeness of the advertisement or any linked or associated information, and Rightmove has no control over the content. This property advertisement does not constitute property particulars. The information is provided and maintained by Albery Tyson, Market Harborough. Please contact the selling agent or developer directly to obtain any information which may be available under the terms of The Energy Performance of Buildings (Certificates and Inspections) (England and Wales) Regulations 2007 or the Home Report if in relation to a residential property in Scotland.
*This is the average speed from the provider with the fastest broadband package available at this postcode. The average speed displayed is based on the download speeds of at least 50% of customers at peak time (8pm to 10pm). Fibre/cable services at the postcode are subject to availability and may differ between properties within a postcode. Speeds can be affected by a range of technical and environmental factors. The speed at the property may be lower than that listed above. You can check the estimated speed and confirm availability to a property prior to purchasing on the broadband provider's website. Providers may increase charges. The information is provided and maintained by Decision Technologies Limited. **This is indicative only and based on a 2-person household with multiple devices and simultaneous usage. Broadband performance is affected by multiple factors including number of occupants and devices, simultaneous usage, router range etc. For more information speak to your broadband provider.
Map data ©OpenStreetMap contributors.
