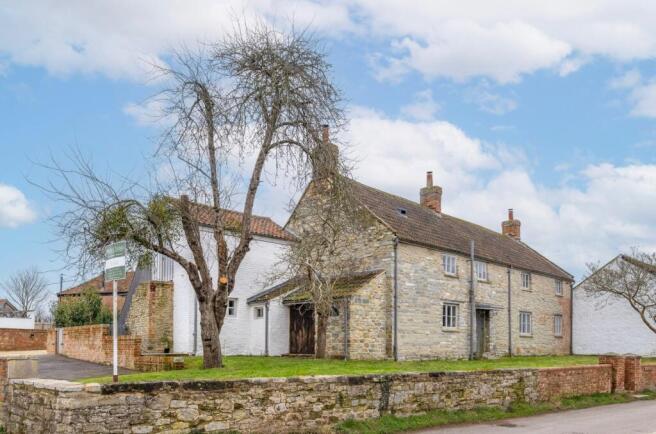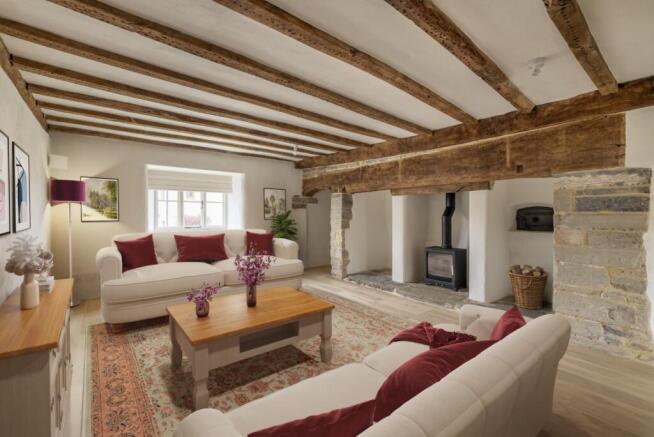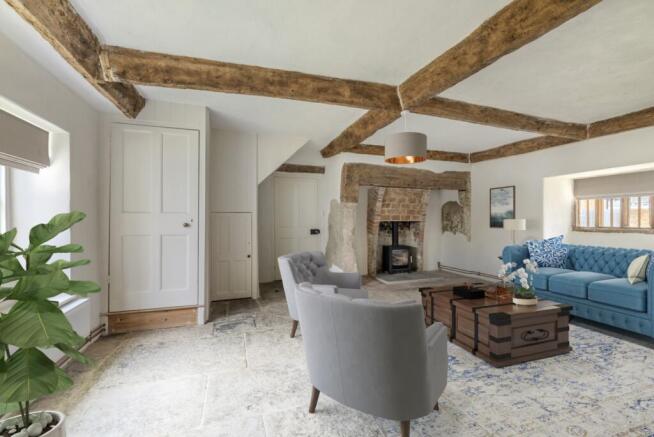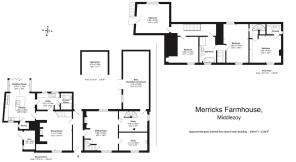MERRICKS FARMHOUSE,
46 MAIN ROAD, MIDDLEZOY, BRIDGWATER, SOMERSET, TA7 0NN
Langport 6 miles, Bridgwater 7 miles, Somerton 10 miles, Street 10 miles, Glastonbury 11 miles, Taunton 13 miles, Wells 16 miles, Castle Cary 20 miles, Bath 35 miles, Bristol 36 miles, m5 Jct. 23 8 miles, A303 Podimore 14 miles
A tastefully renovated medieval hall house, set in the heart of a thriving village between the Somerset Levels and Polden Hills, retaining many original features.
The Grade II listed residence offers great amounts of character and appeal and very generous, versatile living space, plus an attached outbuilding with planning permission to convert and suitable for a variety of uses. The house is in an excellent order throughout, following a complete programme of refurbishment.
Accommodation includes a hall, kitchen & breakfast room, utility, pantry, 4 reception rooms, 4 double bedrooms and 3 bathrooms.
Outside is a large, attached barn, a storage building with power, off road parking, EV charging point and pleasant wrap-around gardens.
Guide price £700,000
Description
Merricks Farmhouse is a former medieval hall house which has recently undergone a full and thorough renovation, ensuring as many of the original features are retained, whilst modern services have been sympathetically added. Built principally of local stone under a clay pan tiled roof.
Internally the house has very generous accommodation with period details on show throughout, including a cross-passage, numerous exposed beams and historic timber partitions, flagstone flooring, a medieval mullion window and various carved stone features.
The very attractive main west facing elevation has a central door with storm canopy over and windows to both sides. The front door opens into a cross-passage hall, with the ground floor offering extensive accommodation with four reception rooms, a large kitchen breakfast room, commodious utility, pantry and shower room. Additionally, there is a large, attached barn with planning permission for further conversion accessed from the study, having the benefit from light, power and access onto the garden.
The ground floor is awash with historic and vintage features, with both principal receptions boasting large brick and stone inglenook fireplaces complete with new log burners, as well as beamed ceilings. The sitting room in particular gives a real sense of the history here, with an original medieval mullion window and cross beamed ceiling both tastefully exposed above blue lias flag flooring.
The southern side of the property provides two further reception rooms, with the snug offering another log burner, whilst the study provides access to the barn and a private spiral staircase to one of the ensuite bedrooms. This could all be used as a separate wing of accommodation if desired.
On the opposite side of the property is a large kitchen/breakfast room with bifold doors onto the rear garden plus utility, panty and shower room.
The kitchen offers a dual aspect to absorb as much natural light as possible and has been very well-appointed with a newly fitted range of light-coloured shaker style units, a central island/breakfast bar and appliances: electric double oven, induction hob & extraction hood, dishwasher, double fridge/freezer. Pantry. The utility offers further storage with matching units, as well as plumbing for laundry facilities and access to the shower room. Flagstone flooring runs throughout.
First floor
The property offers versatility, with the first floor being accessed by either of three internal staircases. One of which, rising from the study, leads to a spacious, dual aspect bedroom with exposed timber partition, plus a new ensuite shower room. This room would make a fantastic self-contained suite for guests due to its own separate staircase and potentially private access and accommodation below.
Two further staircases rise from the dining room and sitting room and provide access to three additional double bedrooms and family bathroom, whilst the bedroom at the furthest end of the landing also benefits from its own, private external stone staircase which leads down to the rear garden and driveway.
Upon the first floor are a great deal of beautiful original features, including original floorboards, exposed brickwork and stonework and original medieval masonry carvings of ecclesiastical origin, possibly from a dissolved abbey.
The tiled family bathroom is fitted with a luxury four-piece suite including freestanding bathtub and separate shower enclosure, and has a Jack & Jill access to either staircase landing.
Barn
Attached to the rear of the house and accessed from the study is an adjoining barn measuring approximately 28’ x 13’ with planning permission to create further accommodation. This would make a fantastic private wing to the main house or ancillary accommodation to suit a variety of lifestyles or small business activities. Applications 34/18/00009 and 34/18/00010 are commenced.
Outside
The house benefits from a wrap-around garden which is largely laid to lawn and offers a selection of mature shrubs and fruit trees, whilst lying on an east-west axis, ensuring that both the front and rear gardens get a good deal of sun.
The front garden is laid to lawn and bounded by a brick and stone retaining wall and offers a stone storage room with the benefit of light and power. A stone staircase with new iron railings rises to the first floor, whilst a gate leads out onto the driveway parking. At the rear is a walled garden with a central lawn, patio terrace and original well, as well as covered rear entrance and access to the barn.
Other points
Freehold. Grade ll listed.
Council Tax Band B. EPC Exempt.
Mains electricity, water and drainage. Oil fired central heating.
All new electrics, plumbing, drainage and heating. EV charging point.
Offered for sale with no onward chain
What3words: gasp.axed.skillet
About the area
Merricks Farmhouse is positioned in the heart of the picturesque and thriving village of Middlezoy. The village enjoys a true sense of community and benefits from a fine village pub, historic church, village hall, green, village shop, post office, boutique spa and café. The Village provides a lovely combination of old and new buildings, interspersing period thatch cottages with sympathetically modern pocket developments. For those requiring a more comprehensive range of facilities, the towns of Somerton, Langport, Bridgwater, Taunton and Street all providing a range of schooling, leisure, and shopping facilities within a 20-minute drive in each direction. Motorway access is nearby at Junctions 23 and 24 of the M5, whilst main line rail links can be found at both Bridgwater and Taunton. Within the village is a primary school and bus transport to Huish Episcopi Secondary School. The much-anticipated Gravity research park is just a short drive away.
Directions
Post code TA7 0NN
What3words: gasp.axed.skillet
Important Notes
Roderick Thomas, their clients and any joint agents state that these details are for general guidance only and accuracy cannot be guaranteed. They do not constitute any part of any contract. All measurements are approximate, and floor plans are to give a general indication only and are not measured accurate drawings. No guarantees are given with regard to planning permission or fitness for purpose. No apparatus, equipment, fixture or fitting has been tested. Items shown in photographs are not necessarily included. Buyers must rely on information passed between the solicitors regarding items included in the sale. Purchasers must satisfy themselves on all matters by inspection or otherwise.
VIEWINGS.
Interested parties are advised to check availability and current situation prior to travelling to see any property. All viewings are by appointment with the Agents: Roderick Thomas, New Street, Somerton, Somerset, TA11 7NU








