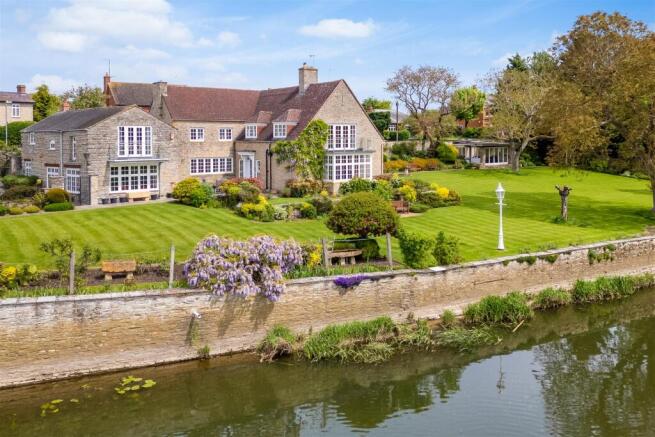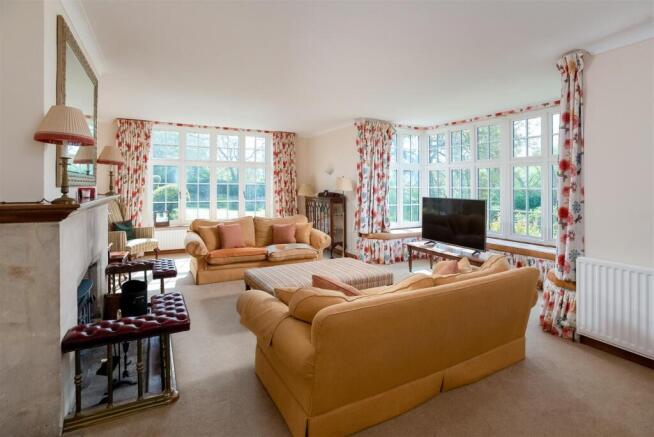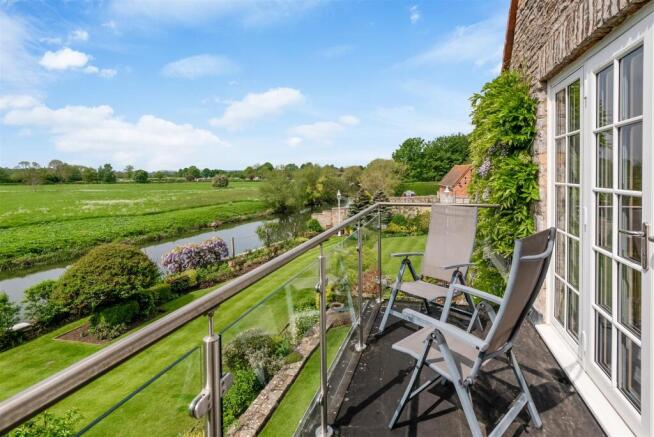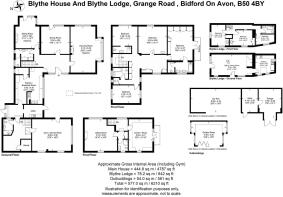Grange Road, Bidford-On-Avon

- PROPERTY TYPE
Detached
- BEDROOMS
7
- BATHROOMS
4
- SIZE
6,210 sq ft
577 sq m
- TENUREDescribes how you own a property. There are different types of tenure - freehold, leasehold, and commonhold.Read more about tenure in our glossary page.
Freehold
Description
The property sits gracefully on a meandering curve of the River Avon, providing wonderful views of the water and the flood plains with open fields beyond. A period residence with approximately 260 ft of frontage along the River Avon, offering a landing stage .The property has the luxury of sitting next to the water and yet has never flooded.
Extending to a very generous 6,210 ft2. This property includes a charming three-bedroom stone cottage, which will allow a buyer to earn an income or provide residence for family or friends. All sitting within a generous 0.81-acre plot with beautifully maintained south-facing gardens. Located on a peaceful, no-through road, it is still conveniently close to local amenities.
Introduction - Blythe House, believed to date back to the 1930s, and maintains many original features. However a unique feature for this period is it is thought to be one of the first homes to feature cavity walls, which are now insulated. Blythe Lodge, is on a separate title, it is complete with an open plan kitchen, dining room and living room and three bedrooms, a family bathroom this could be rented out, used for visiting family, or sold if not needed. Both properties are within a Conservation Area, have recently been double-glazed.
Description - Accommodation: The front door opens into a Reception Hall with Amtico flooring. The Drawing Room features a dual aspect, a large bay window, a window seat, and exceptional views of the River Avon and beyond. A stone fireplace with a wood-burning stove adds to the room's charm. The Dining Room has an oak floor, and the Sitting Room is enhanced by a stone fireplace. A Cloakroom offers fitted oak cupboards, a wash basin, storage, and a WC.
The Farmhouse-style Kitchen/Breakfast Room is equipped with a range of cupboards, granite worktops, a sink, and an Aga with two hotplates and a double oven. There’s also a second range oven with an electric hob, space for a dishwasher, and an American-style fridge/freezer, as well as a large pantry cupboard. The Rear Covered Porch leads to the Utility Room, which contains cupboards, a sink, two gas heating boilers, and space/plumbing for a washing machine.
A Large Landing offers a range of built-in cupboards. The Principal Bedroom features double doors that open onto a stainless-steel and glazed balcony with stunning river views, along with fitted wardrobes. The En Suite includes a bath with a shower over, dual wash basins, and cupboards below, with a door leading to the WC. Bedroom Two has an en suite with a WC, wash basin, large shower cubicle, and fitted cupboards. Bedroom Three includes a vanity unit with a wash basin. Bedroom Four is serviced by a bathroom with a double-ended bath, a shower attachment, a wash basin with cupboards below, a shower cubicle with a rainfall shower head, and a WC.
The Apartment includes a Hall with a sauna and a Shower Room with a WC, large shower cubicle, wash basin, and fitted cupboards. The First Floor Bedroom/Study features French doors with a stainless-steel and glazed balcony offering river views, along with a library area complete with handmade shelving and cupboards.
Gardens: A wrought iron gate provides access, leading to spectacular views of the gardens, River Avon, and beyond. There is a large terrace at the front of the property. The gardens extend to the south and east, featuring expansive lawn areas, evergreen shrubs, perennial borders, mature trees, several rose beds, and decorative trough planters. The Super Garden Room is fitted with bi-folding doors at the front, roof windows, and overhang, and is plastered with power and light.
This residence is truly a rare gem with expansive living spaces and picturesque surroundings.
Location - Being in the heart of Bidford offers the charm of village life, while also being so close to Stratford-upon-Avon for cultural and recreational activities. The proximity to other scenic spots like Broadway and the Cotswolds is also a major plus. Plus, with good transport links, including train services to London from Honeybourne station a short drive away.
Brochures
Blythe House & Blythe Lodge Brochure.pdfBrochure- COUNCIL TAXA payment made to your local authority in order to pay for local services like schools, libraries, and refuse collection. The amount you pay depends on the value of the property.Read more about council Tax in our glossary page.
- Band: G
- PARKINGDetails of how and where vehicles can be parked, and any associated costs.Read more about parking in our glossary page.
- Ask agent
- GARDENA property has access to an outdoor space, which could be private or shared.
- Yes
- ACCESSIBILITYHow a property has been adapted to meet the needs of vulnerable or disabled individuals.Read more about accessibility in our glossary page.
- Ask agent
Grange Road, Bidford-On-Avon
Add an important place to see how long it'd take to get there from our property listings.
__mins driving to your place
Your mortgage
Notes
Staying secure when looking for property
Ensure you're up to date with our latest advice on how to avoid fraud or scams when looking for property online.
Visit our security centre to find out moreDisclaimer - Property reference 33691229. The information displayed about this property comprises a property advertisement. Rightmove.co.uk makes no warranty as to the accuracy or completeness of the advertisement or any linked or associated information, and Rightmove has no control over the content. This property advertisement does not constitute property particulars. The information is provided and maintained by The Agents Property Consultants, Henley In Arden. Please contact the selling agent or developer directly to obtain any information which may be available under the terms of The Energy Performance of Buildings (Certificates and Inspections) (England and Wales) Regulations 2007 or the Home Report if in relation to a residential property in Scotland.
*This is the average speed from the provider with the fastest broadband package available at this postcode. The average speed displayed is based on the download speeds of at least 50% of customers at peak time (8pm to 10pm). Fibre/cable services at the postcode are subject to availability and may differ between properties within a postcode. Speeds can be affected by a range of technical and environmental factors. The speed at the property may be lower than that listed above. You can check the estimated speed and confirm availability to a property prior to purchasing on the broadband provider's website. Providers may increase charges. The information is provided and maintained by Decision Technologies Limited. **This is indicative only and based on a 2-person household with multiple devices and simultaneous usage. Broadband performance is affected by multiple factors including number of occupants and devices, simultaneous usage, router range etc. For more information speak to your broadband provider.
Map data ©OpenStreetMap contributors.




