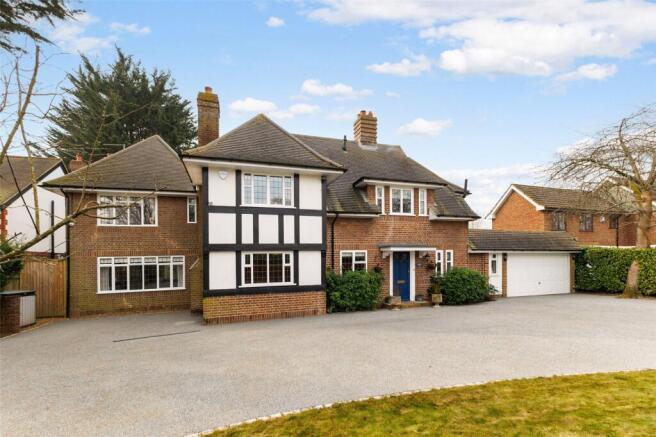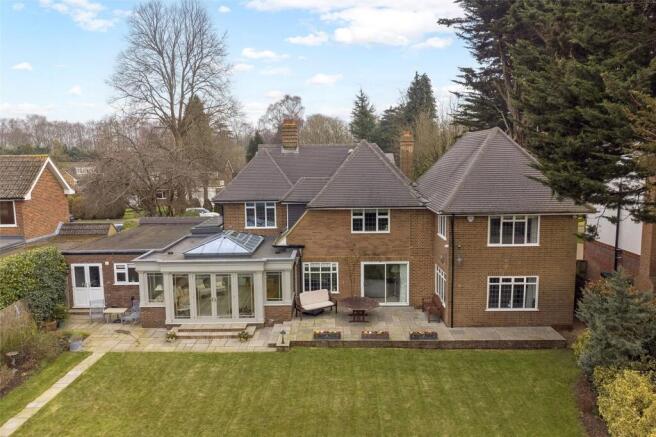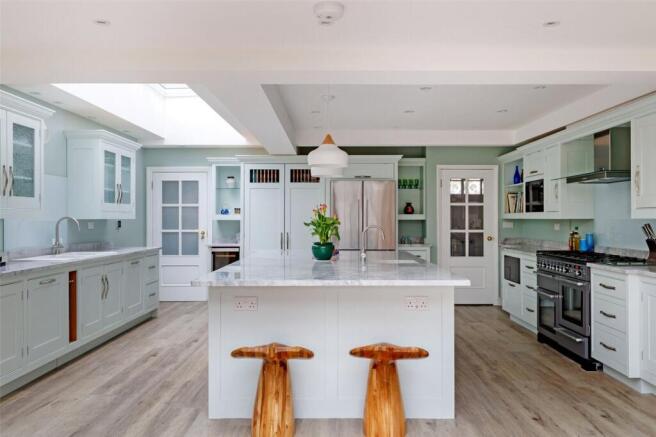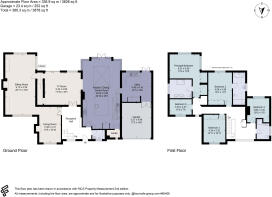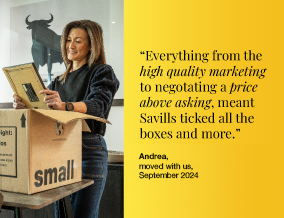
School Close, High Wycombe, Buckinghamshire, HP11

- PROPERTY TYPE
Detached
- BEDROOMS
5
- BATHROOMS
3
- SIZE
3,878 sq ft
360 sq m
- TENUREDescribes how you own a property. There are different types of tenure - freehold, leasehold, and commonhold.Read more about tenure in our glossary page.
Freehold
Key features
- Quiet location in a tree lined avenue
- Five bedrooms, three bathrooms and four reception rooms
- David Salisbury orangery and bespoke handmade kitchen
- Lovely secluded garden with pretty planting to the rear
- Good schools locally and excellent road and rail links
- EPC Rating = D
Description
Description
An immaculately appointed family home, enjoying a tucked away location at the end of an attractive tree lined residential road and ideally positioned for the local grammar schools. The property presents superbly and enjoys a generous footprint providing versatile living space for growing families. Dating back to 1936, the current owners refurbished in 2020 and now offers excellent family accommodation and a delightful landscaped garden to the rear.
The accommodation is arranged over two floors and the layout has been well considered with a good flow between rooms. A reception hall, with a guest cloakroom and stairs to the first floor leads through to the stunning kitchen/dining/family room, an expansive room offering a fantastic, sociable space perfect for the whole family and entertaining friends. The kitchen itself is luxuriously appointed with bespoke fitted cabinetry complemented by Quartz worktops and features an exceptional range of premium appliances. A large, central island incorporates breakfast bar seating. The kitchen opens up into a beautiful David Salisbury orangery and connects the house to the garden beautifully. There is ample room for a seating area and a large table. A generous, fully fitted utility room lies just off the kitchen. Further reception space includes a TV room, with sliding doors on to the garden terrace and an elegant sitting room, enjoying a triple aspect with a fireplace flanked by built-in cabinetry. This room in turn opens into a formal dining room, overlooking the frontage. On the first floor are five double bedrooms, all with built-in storage and three bath/shower rooms. The principal bedroom offers a quiet retreat, overlooking the garden and playing fields beyond, with an excellent range of built-in wardrobes and a luxurious en suite shower room. A guest bedroom also benefits from built-in storage and en suite bathroom, with a bath and shower cubicle. The three remaining bedrooms, one of which is used as a study with fitted shelving, are all served by a family shower room.
Set back from the road the carriage driveway provides ample parking and leads to the garage. The beautifully landscaped garden to the rear enjoys a southerly aspect and is well screened with mature trees and shrubs giving privacy. The garden is predominately laid to lawn with well stocked borders and beds providing all year colour and interest. A generous terrace adjoins the rear of the house providing the perfect space for outside dining. The garden includes a variety of specimen trees including a wedding cake tree, cornus, magnolia grandiflora and several acers alongside an ornamental pond with surrounding rockery. In the far corner is a storage shed and greenhouse. The garden is a real feature of this home, providing a wonderful outlook and backdrop to the property.
Location
High Wycombe 1.2 miles, M40 (J4) 0.8 miles, Marlow 4 miles, Beaconsfield 6.5 miles, Heathrow T5 20 miles, central London (Baker Street) 30 miles. All distances are approximate.
The property is conveniently located just over a mile from High Wycombe train station with a regular train service to London Marylebone (from 27 minutes at the time of writing) and Birmingham.
Road connections are also good with the A404 which links with junction 4 of the M40 (leading to the M25 and M4) and the M4 (junction 8/9) for the West.
The town has an abundance of facilities including two cinemas, Wycombe Swan Theatre, John Lewis department store, a variety of shops, supermarkets, restaurants, bars and a sports and leisure complex.
Sports enthusiasts are well catered for in the area. The Rye, with its 53 acres of open and recreational space, is about a mile away and includes an open air lido and Wycombe Dyke for boating and fishing. There are a variety of sports clubs and a golf course at Wycombe Heights Golf Centre.
The area is renowned for its choice and standard of education, with Buckinghamshire being one of the last counties to maintain the traditional grammar school system. The property is ideally situated to take full advantage of the choice of grammar schools which include Wycombe High School for Girls (0.2 miles), John Hampden Grammar School for boys (0.3 miles) and The Royal Grammar School (2 miles) There are also a number of independent schools in High Wycombe including Godstowe, Crown House and Wycombe Abbey.
Square Footage: 3,878 sq ft
Additional Info
Services: All mains connected. Please note none of the services have been tested.
Service Charge: £150.00 per annum for maintenance of private road and grass verges.
Agents Note: All distances and times are approximate and correct at the time of writing.
Brochures
Web DetailsParticulars- COUNCIL TAXA payment made to your local authority in order to pay for local services like schools, libraries, and refuse collection. The amount you pay depends on the value of the property.Read more about council Tax in our glossary page.
- Band: G
- PARKINGDetails of how and where vehicles can be parked, and any associated costs.Read more about parking in our glossary page.
- Yes
- GARDENA property has access to an outdoor space, which could be private or shared.
- Yes
- ACCESSIBILITYHow a property has been adapted to meet the needs of vulnerable or disabled individuals.Read more about accessibility in our glossary page.
- Ask agent
School Close, High Wycombe, Buckinghamshire, HP11
Add an important place to see how long it'd take to get there from our property listings.
__mins driving to your place
Your mortgage
Notes
Staying secure when looking for property
Ensure you're up to date with our latest advice on how to avoid fraud or scams when looking for property online.
Visit our security centre to find out moreDisclaimer - Property reference BCS250021. The information displayed about this property comprises a property advertisement. Rightmove.co.uk makes no warranty as to the accuracy or completeness of the advertisement or any linked or associated information, and Rightmove has no control over the content. This property advertisement does not constitute property particulars. The information is provided and maintained by Savills, Beaconsfield. Please contact the selling agent or developer directly to obtain any information which may be available under the terms of The Energy Performance of Buildings (Certificates and Inspections) (England and Wales) Regulations 2007 or the Home Report if in relation to a residential property in Scotland.
*This is the average speed from the provider with the fastest broadband package available at this postcode. The average speed displayed is based on the download speeds of at least 50% of customers at peak time (8pm to 10pm). Fibre/cable services at the postcode are subject to availability and may differ between properties within a postcode. Speeds can be affected by a range of technical and environmental factors. The speed at the property may be lower than that listed above. You can check the estimated speed and confirm availability to a property prior to purchasing on the broadband provider's website. Providers may increase charges. The information is provided and maintained by Decision Technologies Limited. **This is indicative only and based on a 2-person household with multiple devices and simultaneous usage. Broadband performance is affected by multiple factors including number of occupants and devices, simultaneous usage, router range etc. For more information speak to your broadband provider.
Map data ©OpenStreetMap contributors.
