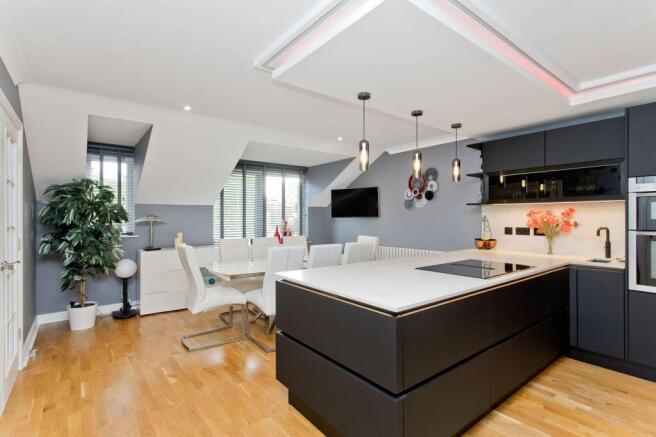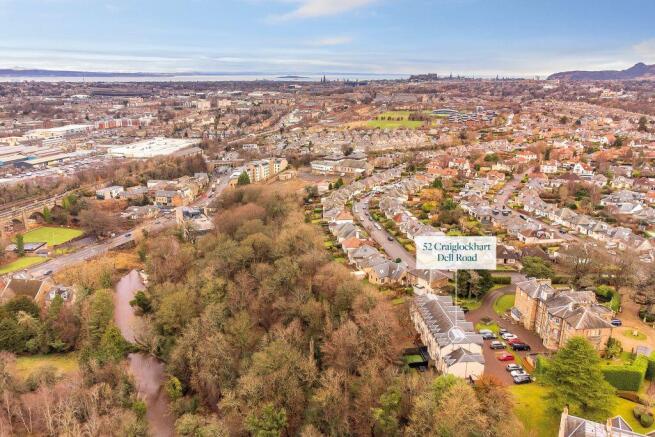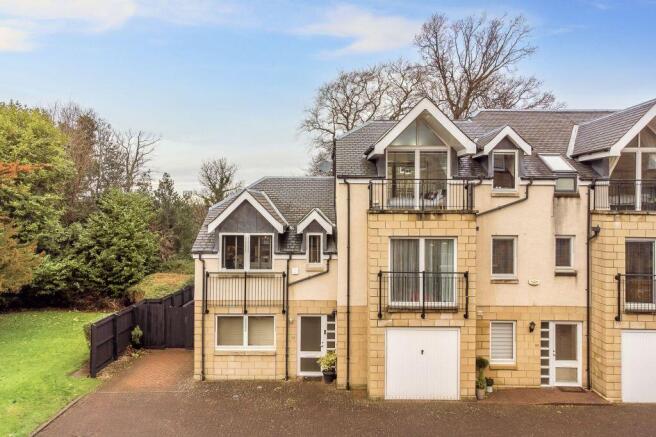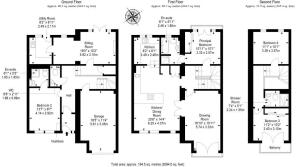
52 Craiglockhart Dell Road, Craiglockhart, EH14 1JP

- PROPERTY TYPE
End of Terrace
- BEDROOMS
4
- BATHROOMS
3
- SIZE
2,099 sq ft
195 sq m
- TENUREDescribes how you own a property. There are different types of tenure - freehold, leasehold, and commonhold.Read more about tenure in our glossary page.
Freehold
Key features
- A stunning contemporary End Terraced Townhouse
- Ground Floor Sitting room with a wall-set fireplace
- First Floor Drawing room with a Juliet balcony
- State-of-the-art German manufactured kitchen with dining area
- Four immaculate double bedrooms
- Private balcony with elevated views of the City and Pentland Hills
- Modern 4pc en-suite bathroom
- Stylish 3pc family shower room on top floor and additional en-suite shower room off Bedroom 2
Description
Property Video Tour Available -
Features:
- A stunning contemporary townhouse
- Part of an exclusive development
- Peaceful setting in prestigious Craiglockhart
- Stylish interiors finished to high standards
- Vestibule and hall with storage and WC
- Ground Floor Sitting room with a wall-set fireplace
- First Floor Drawing room with a Juliet balcony
- State-of-the-art German manufactured kitchen with dining area
- Utility room with rear garden access
- Four immaculate double bedrooms
- Private balcony with elevated views of the City and Pentland Hills
- Modern 4pc en-suite bathroom
- Quality 3pc en-suite shower room
- Stylish 3pc family shower room
- Great storage and built-in wardrobes
- Gas central heating with smart heating and double glazing
- Fully-enclosed, landscaped rear garden
- Private driveway and large integral garage
- Additional residents’ parking to the front
The family home meets all the demands of modern living and goes over and above with its luxurious features and Smart technology, including an ultra-modern German manufactured kitchen, four premium washrooms, and a private balcony with elevated views towards Edinburgh and the Pentland Hills. It further boasts ample private parking and a delightful rear garden that catches lots of daily sun.
Beginning with a vestibule and central hall, it is instantly apparent the interiors are carefully curated and lovingly maintained. For convenience, there is also built-in storage and a WC just off the hall.
This property has two dedicated reception areas: a ground-floor sitting room and a first-floor drawing room. Both are bright and generously proportioned, and both enjoy neutral decoration, textured by subtle 3D accent walls and the warm glow of hardwood flooring. The sitting room also features a casual dining area, a wall-set fireplace with a living flame, and French doors to the rear garden, whereas the drawing room has French doors to a Juliet balcony letting the outside in.
From Richard F Mackay, the German manufactured kitchen with dining room has a state-of-the-art design that captures the eye with its beauty. Here, handle-less cabinets in black stand out against the on-trend décor, with engineered quartz worktops and matching splashbacks adding further definition. Mood ceiling lights and undercabinet lighting help create an atmospheric environment for dinner parties, whilst generous floorspace ensures ample room for family and friends.
Hardwood flooring adds the finishing touch, along with high-end integrated appliances predominantly by Neff (induction hob with built-in extractor, double oven, microwave combi oven, Quooker tap, bean-to-cup coffee machine, dishwasher, and fitted Samsung fridge/freezer). The kitchen is also supplemented by a separate utility room, quietly located on the ground floor, which also houses the boiler, freestanding washing machine, tumble dryer and integrated fridge/ freezer.
Located throughout the home, the four double bedrooms all maintain the impeccable standards and immaculate décor, whilst also incorporating lots of luxurious features. The first-floor principal suite boasts a Juliet balcony and a built-in mirrored wardrobe, as well as a modern four-piece en-suite bathroom which has a separate shower cubicle.
The second bedroom is easily accessed on the ground floor and it also has its own en-suite shower room. On the second floor, the third bedroom comes with a built-in mirrored wardrobe and feature glazing above French doors that flows out to a private balcony, offering elevated views to the City and the Pentland Hills with the fourth double bedroom completing the accommodation.
In addition to the two en-suites and the downstairs WC, there is a stylish family shower room as well, which is conveniently located on the second floor to ensure there is a washroom at every level. It enjoys a monochrome-inspired design and (like the other washrooms) it comes with premium fixtures and fittings.
The property has been fitted with smart technology throughout, including smart heating linked with the gas central heating system, smart lighting and there is double glazing throughout to ensure year-round comfort.
Outside, there is a beautiful rear garden which is neatly landscaped and fully enclosed for safety. Backed by mature trees, it offers excellent privacy, as well as an expanse of lawn and tiered decked areas for relaxing and dining in the sun. There is also a private driveway to the side and a large integral garage with electric garage door that has direct access to the hall.
Brochures
Brochure- COUNCIL TAXA payment made to your local authority in order to pay for local services like schools, libraries, and refuse collection. The amount you pay depends on the value of the property.Read more about council Tax in our glossary page.
- Band: G
- PARKINGDetails of how and where vehicles can be parked, and any associated costs.Read more about parking in our glossary page.
- Garage,Off street,Private
- GARDENA property has access to an outdoor space, which could be private or shared.
- Patio,Private garden,Enclosed garden
- ACCESSIBILITYHow a property has been adapted to meet the needs of vulnerable or disabled individuals.Read more about accessibility in our glossary page.
- Ask agent
Energy performance certificate - ask agent
52 Craiglockhart Dell Road, Craiglockhart, EH14 1JP
Add an important place to see how long it'd take to get there from our property listings.
__mins driving to your place
Get an instant, personalised result:
- Show sellers you’re serious
- Secure viewings faster with agents
- No impact on your credit score



Your mortgage
Notes
Staying secure when looking for property
Ensure you're up to date with our latest advice on how to avoid fraud or scams when looking for property online.
Visit our security centre to find out moreDisclaimer - Property reference 250558. The information displayed about this property comprises a property advertisement. Rightmove.co.uk makes no warranty as to the accuracy or completeness of the advertisement or any linked or associated information, and Rightmove has no control over the content. This property advertisement does not constitute property particulars. The information is provided and maintained by Ralph Sayer, Edinburgh. Please contact the selling agent or developer directly to obtain any information which may be available under the terms of The Energy Performance of Buildings (Certificates and Inspections) (England and Wales) Regulations 2007 or the Home Report if in relation to a residential property in Scotland.
*This is the average speed from the provider with the fastest broadband package available at this postcode. The average speed displayed is based on the download speeds of at least 50% of customers at peak time (8pm to 10pm). Fibre/cable services at the postcode are subject to availability and may differ between properties within a postcode. Speeds can be affected by a range of technical and environmental factors. The speed at the property may be lower than that listed above. You can check the estimated speed and confirm availability to a property prior to purchasing on the broadband provider's website. Providers may increase charges. The information is provided and maintained by Decision Technologies Limited. **This is indicative only and based on a 2-person household with multiple devices and simultaneous usage. Broadband performance is affected by multiple factors including number of occupants and devices, simultaneous usage, router range etc. For more information speak to your broadband provider.
Map data ©OpenStreetMap contributors.





