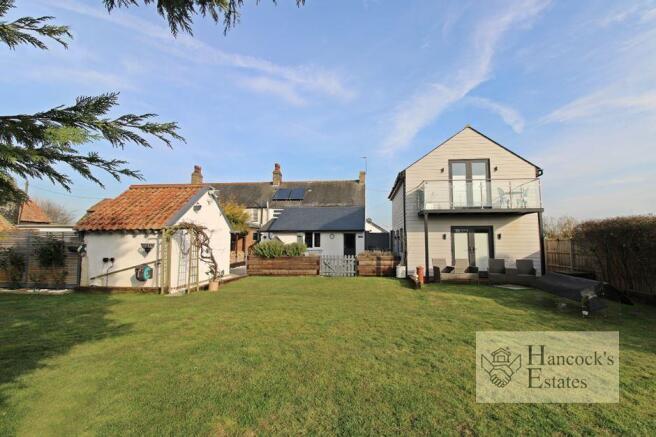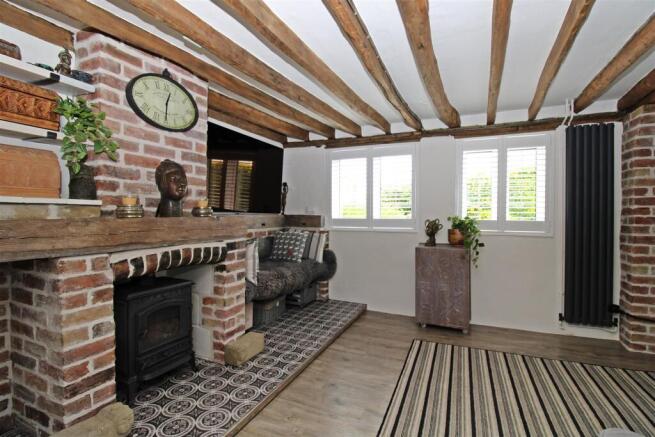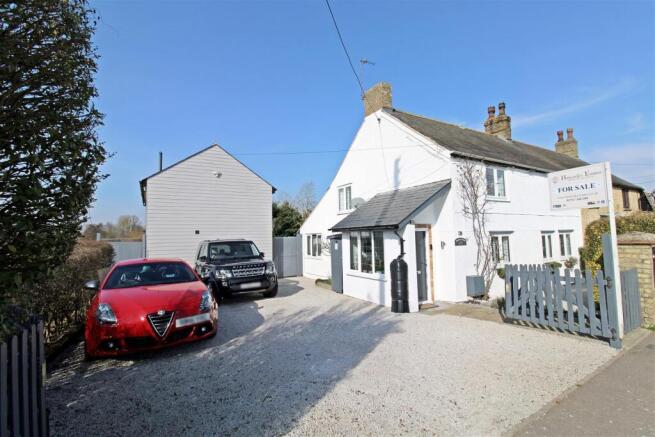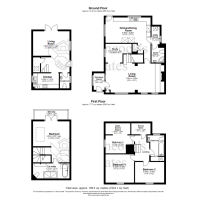Langford Road, Langford

- PROPERTY TYPE
Cottage
- BEDROOMS
4
- BATHROOMS
3
- SIZE
1,824 sq ft
169 sq m
- TENUREDescribes how you own a property. There are different types of tenure - freehold, leasehold, and commonhold.Read more about tenure in our glossary page.
Freehold
Key features
- Impressive 19th Century Cottage
- Exposed Timbers and Multi-Fuel Stove
- Beautifully and Sympathetically Renovated
- Outstanding Detached Annexe
- Field and Countryside Views
- Excellent Local Village Amenities
- Ample Driveway Parking
- Approximate 1.5 Mile Walk to Station
- West Facing Sizeable 80ft Wide Garden
- Sought After Village Location
Description
Offering a multitude of uses the detached annexe is a stunning and sizeable addition to main residence which has been tastefully and meticulously renovated by the current owners. The semi-rural location is only an approximate 1.5-mile drive, or walk, to Biggleswade train station and only a 0.5 mile walk into Langford village with its numerous amenities.
An exhaustive list of improvements and features compliment this rarely available opportunity and the size of accommodation and quality of improvements, mean an inspection is essential to fully appreciate.
Entrance Porch - 1.93m x 1.32m (6'4" x 4'4") -
Study - 2.26m x 3.12m max (7'5" x 10'3" max) -
Living Room - 3.48m x 7.02m (11'5" x 23'0") -
Kitchen/Dining Room - 5.40m x 5.26m (17'9" x 17'3") -
Utility Room - 2.13m x 0.99m (7'0" x 3'3") - Traditional gas fired boiler.
Shower Room - 2.08m x 1.52m (6'10" x 5') -
Landing -
Bedroom 1 - 3.39m x 3.42m (11'1" x 11'3") -
Bedroom 2 - 2.48m x 3.56m (8'2" x 11'8") -
Bedroom 3 - 2.18m x 3.51m (7'2" x 11'6") -
Open Eaves Space - 2.97m x 1.35m (9'9" x 4'5") -
Bathroom - 2.41m x 1.65m (7'11" x 5'5") -
Eaves Store - 2.31m x 1.35m (7'7" x 4'5") -
Detached Annexe 'The Barn' - Gas fired under-floor heating.
Annexe Living Room - 4.92m x 4.37m (16'2" x 14'4") -
Annexe Kitchen - 1.81m x 3.09m (5'11" x 10'2") - Modern gas fired combination boiler.
Annexe Cloakroom - 1.80m x 1.17m (5'11" x 3'10") -
Annexe Bedroom - 4.92m x 4.37m (16'2" x 14'4") -
Balcony - 1.12m x 4.04m (3'8" x 13'3") -
Annexe En-Suite - 4.37m x 1.50m (14'4" x 4'11") -
Drive - 12.19mft (40ft) - 40ft deep, double width drive
Garden - 24.38m x 14.02m (80' x 46') - Established 80ft wide x 46ft garden backing onto fields.
Large paved seating area 35ft x 20ft.
Barn / Store - 3.76m x 2.87m (12'4" x 9'5") - Mezzanine floor / store
Timber Shed - approximately 3 x 3.4 (approximately 9'10" x 11'1" -
Agents Notes - Rookery Nook - Council Tax Band - D
Detached Annexe - Council Tax Band - A
PV (photovaltaic) panels provide energy efficient supplementary hot water
There is a sunken biological sewage treatment system within the garden
Main house traditional boiler serviced 17/07/2024
Annexe combination boiler serviced 30/07/2024 (Annexe boiler has a manufacturer's guarantee until September 2028)
The approximate 1824 square foot quoted is the total accommodation of the two dwellings.
The detached annexe has it's own separate EPC rating of: B
We may refer you to recommended providers of ancillary services such as Financial Services, Conveyancing and Surveyors. We may receive a commission payment fee or
other benefit (known as a referral fee) for recommending these services. You are not under any obligation to use the services of the recommended providers.
About The Area - The numerous village amenities include convenience stores (one with Post Office), Fish and Chip shop, Indian take away / restaurant, Pharmacy, Doctors surgery, tennis and bowls club, various activities within the village hall, local farm shops, garden centre, vehicle service and fuel station plus The Plough public house / restaurant.
Attractive countryside walks are within moments of the home and there are bus stops available close-by.
Precise Location: What3words - speakers.relief.atom
Brochures
Langford Road, LangfordBrochure- COUNCIL TAXA payment made to your local authority in order to pay for local services like schools, libraries, and refuse collection. The amount you pay depends on the value of the property.Read more about council Tax in our glossary page.
- Band: D
- PARKINGDetails of how and where vehicles can be parked, and any associated costs.Read more about parking in our glossary page.
- Yes
- GARDENA property has access to an outdoor space, which could be private or shared.
- Yes
- ACCESSIBILITYHow a property has been adapted to meet the needs of vulnerable or disabled individuals.Read more about accessibility in our glossary page.
- Ask agent
Langford Road, Langford
Add an important place to see how long it'd take to get there from our property listings.
__mins driving to your place
Get an instant, personalised result:
- Show sellers you’re serious
- Secure viewings faster with agents
- No impact on your credit score
Your mortgage
Notes
Staying secure when looking for property
Ensure you're up to date with our latest advice on how to avoid fraud or scams when looking for property online.
Visit our security centre to find out moreDisclaimer - Property reference 33680720. The information displayed about this property comprises a property advertisement. Rightmove.co.uk makes no warranty as to the accuracy or completeness of the advertisement or any linked or associated information, and Rightmove has no control over the content. This property advertisement does not constitute property particulars. The information is provided and maintained by Hancock's Estates, Biggleswade. Please contact the selling agent or developer directly to obtain any information which may be available under the terms of The Energy Performance of Buildings (Certificates and Inspections) (England and Wales) Regulations 2007 or the Home Report if in relation to a residential property in Scotland.
*This is the average speed from the provider with the fastest broadband package available at this postcode. The average speed displayed is based on the download speeds of at least 50% of customers at peak time (8pm to 10pm). Fibre/cable services at the postcode are subject to availability and may differ between properties within a postcode. Speeds can be affected by a range of technical and environmental factors. The speed at the property may be lower than that listed above. You can check the estimated speed and confirm availability to a property prior to purchasing on the broadband provider's website. Providers may increase charges. The information is provided and maintained by Decision Technologies Limited. **This is indicative only and based on a 2-person household with multiple devices and simultaneous usage. Broadband performance is affected by multiple factors including number of occupants and devices, simultaneous usage, router range etc. For more information speak to your broadband provider.
Map data ©OpenStreetMap contributors.





