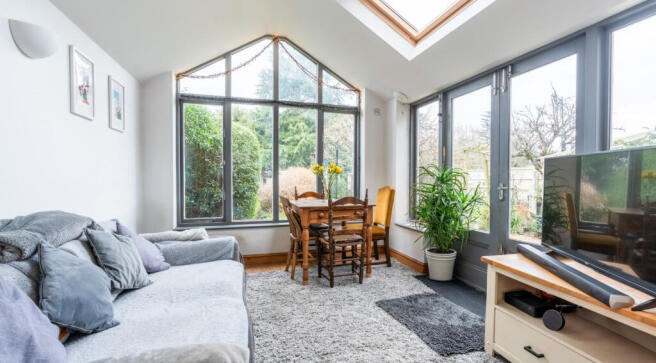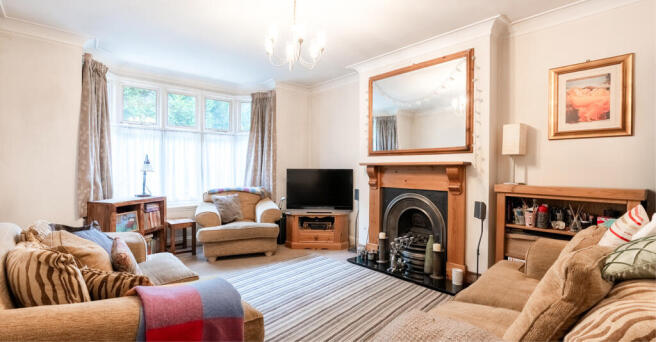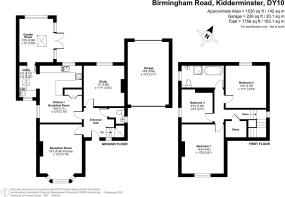Birmingham Road, Kidderminster

- PROPERTY TYPE
Detached
- BEDROOMS
3
- BATHROOMS
1
- SIZE
1,530 sq ft
142 sq m
- TENUREDescribes how you own a property. There are different types of tenure - freehold, leasehold, and commonhold.Read more about tenure in our glossary page.
Freehold
Key features
- Beautiful detached property with spacious living
- Elegant bay-fronted living room and garden room
- Stylish kitchen and bathroom fittings throughout
- Private garden with mature trees and summerhouse
- Gated driveway garage and EV charge point
- Sought-after location with great local amenities
- Approved planning permission for two-storey extension
- Close to well-regarded schools and transport links
Description
• Beautiful detached property with a thoughtfully designed layout, offering spacious living areas and well-proportioned bedrooms, ideal for family living.
• Elegant living spaces including a bright bay fronted living room and a stunning garden room with the perfect balance of comfort and natural light.
• Well appointed kitchen and bathroom featuring stylish fittings and fixtures, adding both practicality and luxury to the home.
• Generous private garden with mature trees, lawned areas, a large summerhouse and a shed, providing a peaceful retreat for outdoor relaxation and entertaining.
• Gated driveway with ample parking, a garage and EV charge point ensuring convenient and secure off-road parking for multiple vehicles.
• Sought-after location with excellent access to local amenities and situated near well regarded schools.
• The property has approved planning permission for a two storey extension where the existing garage sits, giving a great opportunity for the buyer to maximise the space.
The living room
This inviting living room is a perfect blend of charm and comfort, offering a warm and welcoming space for both relaxation and entertaining. A beautiful bay window allows an abundance of natural light to pour in. The focal point of the room is the elegant fireplace, adding a touch of character and warmth to the space.
The kitchen
A well presented kitchen which is open plan to a dining space and flows nicely to a rear garden room via the utility. Having oak work surfaces and breakfast bar, space for a Range oven, ceramic sink, nice period cupboards built in, plenty of space for a dining table/chairs, integrated dishwasher and fridge, slate tiled flooring and multi-aspect windows.
The garden rooms
A bright and airy extension with pleasant views of the garden. With wood flooring, Velux skylight, big window to the rear, French doors leading outside and wall lights. This room is a wonderful place to relax and enjoy the sunlight.
The utility
A spacious utility accessed via a square arch from the kitchen. With Velux skylight, oak work top, wall and base units, space/plumbing for a washing machine and tumble dryer, wall-mounted Worcester boiler, glazed door leading to the garden room.
The hallway
A spacious and inviting hallway featuring charming period details, including a leaded front door, stained glass windows and elegant Minton tiled flooring. The staircase ascends to the first floor, while doors provide access to the living room, study, kitchen and cloakroom with W.C. and sink.
The bathroom
A spacious and light bathroom with modern styling/detail in keeping with the age. With under floor heating, rolltop bath, Victorian style towel rail/radiator combo, Metro wall tiles, Mosaic tiled flooring, dual aspect windows, down lighters, chrome radiator and walk-in tiled shower cubicle.
Primary bedroom
The primary bedroom is a spacious and elegant room, offering a warm and welcoming ambience. With generous proportions and a cast iron fireplace, this room provides everything needed for a peaceful and restful haven. The large window ensures plenty of natural light, while the cosy setting makes it a perfect space to unwind at the end of the day.
Bedrooms two & three
Bedroom two is a stylish and contemporary space, natural light floods through the large window, creating a bright and inviting atmosphere.
The third bedroom is a delightful and cosy space, ideal for a child’s room or a charming guest bedroom. This room offers a snug yet spacious environment, ensuring comfort and tranquillity.
The garden
A big, private and established garden which is great for entertaining, featuring a covered seating area ideal for entertaining or al fresco dining, big lawn, bordered by mature privet hedging and with lots of established trees. There is an outside tap and power point making tending to the garden all the more easy.
The summerhouse
At the far end of the garden there’s a large summerhouse nicely tucked away. It benefits from power and light making it a wonderfully practical space away from the main home. As well as this, the garden also has a wooden shed and a greenhouse.
The driveway
The property has a gravelled driveway with a gated entrance, an EV charge port, outside power, water tap, lighting and full security alarm system. To the right of the property is the garage which has approved planning permission for a two storey extension which could provide a master bedroom with an en suite and and additional first floor study/linen room.
The property is set back from the road on a large leafy plot. It sits in front of Baxter Gardens Park and Kidderminster Tennis Club and is virtually opposite Holy Trinity school so is great for people with children.
The town centre is very convenient and within easy walking distance. Kidderminster train station is only a 10 minute walk away which is also host to the Severn Valley railway.
For those who love the outdoors, St Georges park is just at the end of the street which is a nice green space perfect for kids and animals.
This property benefits from mains electricity, water and gas.
The property also benefits from a full security alarm system.
Council tax band E
Reservation Fee - refundable on exchange
A reservation fee, refundable on exchange, is payable prior to the issue of the Memorandum of Sale and after which the property may be marked as Sold Subject to Contract. The fee will be reimbursed upon the successful Exchange of Contracts.
The fee will be retained by Andrew Grant in the event that you the buyer withdraws from the purchase or does not Exchange within 6 months of the fee being received other than for one or more of the following reasons:
1. Any significant material issues highlighted in a survey that were not evident or drawn to the attention of you the buyer prior to the Memorandum of Sale being issued.
2. Serious and material defect in the seller’s legal title.
3. Local search revealing a matter that has a material adverse effect on the market value of the property that was previously undeclared and not in the public domain.
4. The vendor withdrawing the property from sale.
The reservation fee will be 0.5% of the accepted offer price for offers below £800,000 and 1% for offers of £800,000 or over. This fee, unless specified otherwise, is payable upon acceptance by the vendor of an offer from a buyer and completion of an assessment of the buyer’s financial status and ability to proceed.
Should a buyer’s financial position regarding the funding of the property prove to be fundamentally different from that declared by the buyer when the Memorandum of Sale was completed, then the Vendor has the right to withdraw from the sale and/or the reservation fee retained. For example, where the buyer declares themselves as a cash buyer but are in fact relying on an unsecured sale of their property.
Once the reservation fee has been paid, any renegotiation of the price stated in the memorandum of sale for any reason other than those covered in points 1 to 3 above will lead to the reservation fee being retained. A further fee will be levied on any subsequent reduced offer that is accepted by the vendor. This further fee will be subject to the same conditions that prevail for all reservation fees outlined above.
Brochures
Brochure 1- COUNCIL TAXA payment made to your local authority in order to pay for local services like schools, libraries, and refuse collection. The amount you pay depends on the value of the property.Read more about council Tax in our glossary page.
- Ask agent
- PARKINGDetails of how and where vehicles can be parked, and any associated costs.Read more about parking in our glossary page.
- Garage,Off street
- GARDENA property has access to an outdoor space, which could be private or shared.
- Private garden
- ACCESSIBILITYHow a property has been adapted to meet the needs of vulnerable or disabled individuals.Read more about accessibility in our glossary page.
- Ask agent
Birmingham Road, Kidderminster
Add an important place to see how long it'd take to get there from our property listings.
__mins driving to your place
Get an instant, personalised result:
- Show sellers you’re serious
- Secure viewings faster with agents
- No impact on your credit score
Your mortgage
Notes
Staying secure when looking for property
Ensure you're up to date with our latest advice on how to avoid fraud or scams when looking for property online.
Visit our security centre to find out moreDisclaimer - Property reference JHE240390. The information displayed about this property comprises a property advertisement. Rightmove.co.uk makes no warranty as to the accuracy or completeness of the advertisement or any linked or associated information, and Rightmove has no control over the content. This property advertisement does not constitute property particulars. The information is provided and maintained by Andrew Grant, Covering the West Midlands. Please contact the selling agent or developer directly to obtain any information which may be available under the terms of The Energy Performance of Buildings (Certificates and Inspections) (England and Wales) Regulations 2007 or the Home Report if in relation to a residential property in Scotland.
*This is the average speed from the provider with the fastest broadband package available at this postcode. The average speed displayed is based on the download speeds of at least 50% of customers at peak time (8pm to 10pm). Fibre/cable services at the postcode are subject to availability and may differ between properties within a postcode. Speeds can be affected by a range of technical and environmental factors. The speed at the property may be lower than that listed above. You can check the estimated speed and confirm availability to a property prior to purchasing on the broadband provider's website. Providers may increase charges. The information is provided and maintained by Decision Technologies Limited. **This is indicative only and based on a 2-person household with multiple devices and simultaneous usage. Broadband performance is affected by multiple factors including number of occupants and devices, simultaneous usage, router range etc. For more information speak to your broadband provider.
Map data ©OpenStreetMap contributors.




