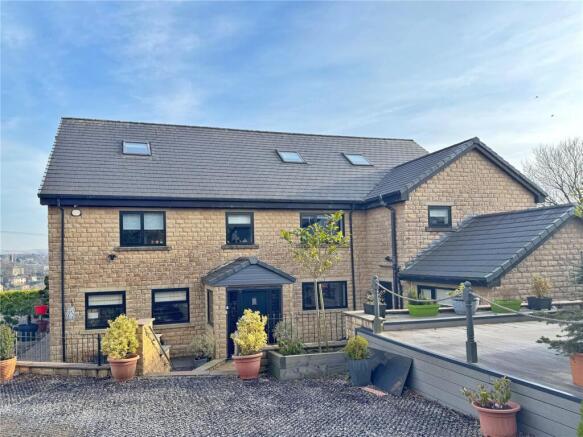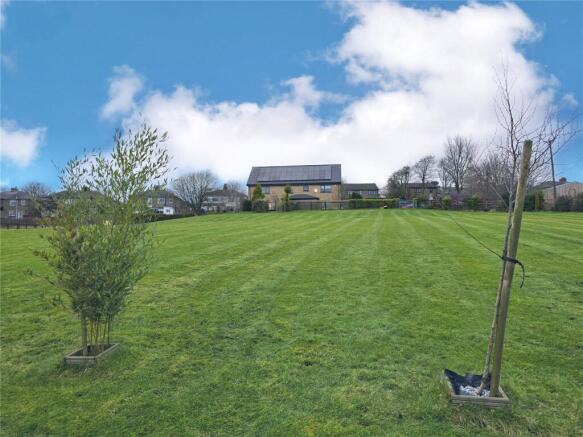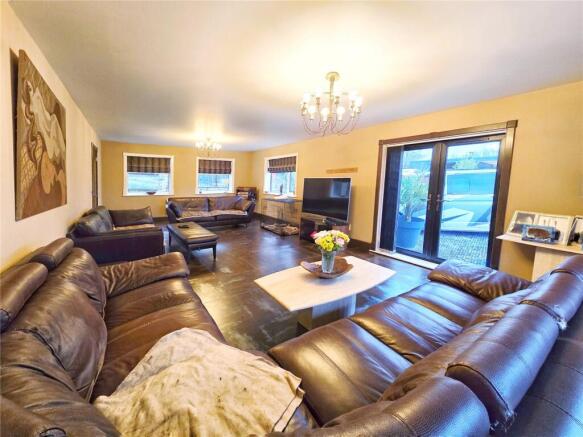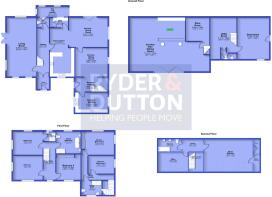
Bankside Lane, Bacup, Rossendale, OL13

- PROPERTY TYPE
Detached
- BEDROOMS
6
- BATHROOMS
4
- SIZE
4,338 sq ft
403 sq m
- TENUREDescribes how you own a property. There are different types of tenure - freehold, leasehold, and commonhold.Read more about tenure in our glossary page.
Freehold
Key features
- Exceptional Bespoke Residence.
- Offering Over 4,337 Sq. Ft. of Luxury Living.
- 2 Bedroom Annexe.
- Set Within 1.5 Acres of Private Grounds.
- Entertainment Complex.
- Intelligent heating system, utilizing 39 solar panels.
- Council Tax Band G.
- Freehold.
- EPC: 70C
Description
The main residence is a beautifully appointed four-bedroom home arranged over three floors, featuring high-quality finishes throughout. In addition, the property benefits from a self-contained annexe with its own living space, kitchen, bedrooms, and shower room, making it ideal for independent living or guest accommodation. Further enhancing the appeal of this extraordinary home is a fully equipped entertainment complex, which boasts an extensive leisure area complete with a full-size snooker table, pool table, bar, gymnasium, and additional storage facilities. The grounds, spanning approximately 1.5 acres, include a south-facing paddock, ample parking with a carport and garage, and a covered hot tub area that captures breathtaking panoramic views of the surrounding valley.
The Main Residence The main house has been designed with both style and functionality in mind. It benefits from an intelligent heating system, utilizing 39 south-facing solar panels and modern electric panel convector heating to provide an energy-efficient and cost-effective solution for warmth and comfort.
Upon entering the property through the main front door, visitors are welcomed into a bright and spacious entrance hallway, which immediately sets the tone for the rest of the home. The high-gloss tiled flooring and contemporary décor create a sense of elegance, while a modern ground-floor W/C offers practicality for guests and residents alike.
The primary living space is a stunning 412-square-foot lounge, bathed in natural light from the abundance of windows and French doors that open onto the rear patio. This expansive room provides a superb setting for relaxation and entertaining, with ample space to accommodate various layouts and furnishings. The generously proportioned kitchen-diner is a true highlight of the home. Designed for both culinary enthusiasts and those who enjoy social gatherings, it features a vast array of high-quality integrated appliances, extensive storage, and ample food preparation areas, just off is a complimentary utility room. The dining space offers a welcoming environment for family meals, while the open-plan design ensures a seamless flow throughout the ground floor.
Ascending to the first floor, the property boasts three well-appointed double bedrooms, each designed with comfort and practicality in mind. One of these bedrooms benefits from a contemporary en-suite shower room and south-facing views, providing a private retreat within the home. The main family bathroom is a striking five-piece suite, featuring a luxurious bathtub, a separate shower area, twin tabletop sinks, and a stylish W/C, all finished to an exceptional standard.
The second floor is entirely dedicated to the magnificent master suite, offering an impressive sense of space and exclusivity. The substantial bedroom area is complemented by a walk-in dressing room, providing extensive storage and organization. The en-suite bathroom continues the theme of luxury, with premium fixtures and fittings enhancing the overall aesthetic. Completing the master suite is a dedicated home office, offering an ideal workspace for those requiring privacy and focus.
The Annexe For those seeking flexible living arrangements, the self-contained annexe presents an outstanding opportunity. Benefitting from its own private entrance, this fully functional living space is perfect for extended family members, guests, or even as a rental opportunity. The annexe currently remains open to the main house on the ground floor, allowing for easy integration, though it could be completely separated if desired. The accommodation comprises two spacious reception rooms, a modern and well-equipped kitchen, two comfortable bedrooms, and a contemporary shower room. The thoughtful layout and high-quality finish ensure that the annexe provides a comfortable and independent living environment.
The Entertainment Complex One of the most remarkable aspects of this property is the fully equipped entertainment complex, an impressive 1,000-square-foot facility that offers endless possibilities for leisure and recreation. Designed to provide the ultimate entertainment experience, this exclusive space features a full-size snooker table and pool table, as well as a stylish bar and comfortable seating area. The versatility of this complex allows for multiple configurations, making it ideal for hosting gatherings, social events, or even as a business opportunity.
Beyond the main entertainment area, the complex includes a spacious storeroom and a full-sized gymnasium, catering to fitness enthusiasts and those who enjoy an active lifestyle. The inclusion of a covered hot tub area further enhances the appeal, providing the perfect setting to unwind while taking in the breathtaking views of the surrounding valley.
The Grounds and Exterior Features Set within approximately 1.5 acres of beautifully maintained grounds; the property offers an exceptional outdoor environment that complements the luxury found within. The south-facing paddock provides an open and sunlit space, perfect for those with equestrian interests or those simply wishing to enjoy expansive private land. A large hardstanding area allows for the parking of multiple vehicles, and the property further benefits from a carport, garage, and a well-equipped workshop, catering to those requiring additional storage or workspace.
The rear of the property features a spacious patio and garden area, designed for outdoor dining, entertaining, and relaxation. The strategic positioning of the home ensures that the valley views are maximized, creating a tranquil and picturesque setting that is truly unmatched.
An Unparalleled Opportunity This outstanding residence offers a rare blend of luxury, space, and versatility, making it an exceptional opportunity for those seeking a unique and expansive home. Whether accommodating a large family, providing independent living arrangements, or offering an unparalleled entertainment experience, this property is perfectly suited to meet a diverse range of lifestyle needs.
Early viewing is highly recommended to fully appreciate the scope and quality of this remarkable home.
Brochures
Web Details- COUNCIL TAXA payment made to your local authority in order to pay for local services like schools, libraries, and refuse collection. The amount you pay depends on the value of the property.Read more about council Tax in our glossary page.
- Band: G
- PARKINGDetails of how and where vehicles can be parked, and any associated costs.Read more about parking in our glossary page.
- Yes
- GARDENA property has access to an outdoor space, which could be private or shared.
- Yes
- ACCESSIBILITYHow a property has been adapted to meet the needs of vulnerable or disabled individuals.Read more about accessibility in our glossary page.
- Ask agent
Bankside Lane, Bacup, Rossendale, OL13
Add an important place to see how long it'd take to get there from our property listings.
__mins driving to your place
Get an instant, personalised result:
- Show sellers you’re serious
- Secure viewings faster with agents
- No impact on your credit score

Your mortgage
Notes
Staying secure when looking for property
Ensure you're up to date with our latest advice on how to avoid fraud or scams when looking for property online.
Visit our security centre to find out moreDisclaimer - Property reference BAC040013. The information displayed about this property comprises a property advertisement. Rightmove.co.uk makes no warranty as to the accuracy or completeness of the advertisement or any linked or associated information, and Rightmove has no control over the content. This property advertisement does not constitute property particulars. The information is provided and maintained by Ryder & Dutton, Rawtenstall & Rossendale. Please contact the selling agent or developer directly to obtain any information which may be available under the terms of The Energy Performance of Buildings (Certificates and Inspections) (England and Wales) Regulations 2007 or the Home Report if in relation to a residential property in Scotland.
*This is the average speed from the provider with the fastest broadband package available at this postcode. The average speed displayed is based on the download speeds of at least 50% of customers at peak time (8pm to 10pm). Fibre/cable services at the postcode are subject to availability and may differ between properties within a postcode. Speeds can be affected by a range of technical and environmental factors. The speed at the property may be lower than that listed above. You can check the estimated speed and confirm availability to a property prior to purchasing on the broadband provider's website. Providers may increase charges. The information is provided and maintained by Decision Technologies Limited. **This is indicative only and based on a 2-person household with multiple devices and simultaneous usage. Broadband performance is affected by multiple factors including number of occupants and devices, simultaneous usage, router range etc. For more information speak to your broadband provider.
Map data ©OpenStreetMap contributors.





