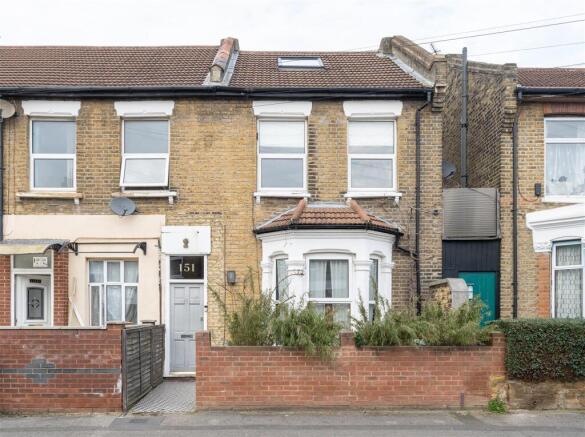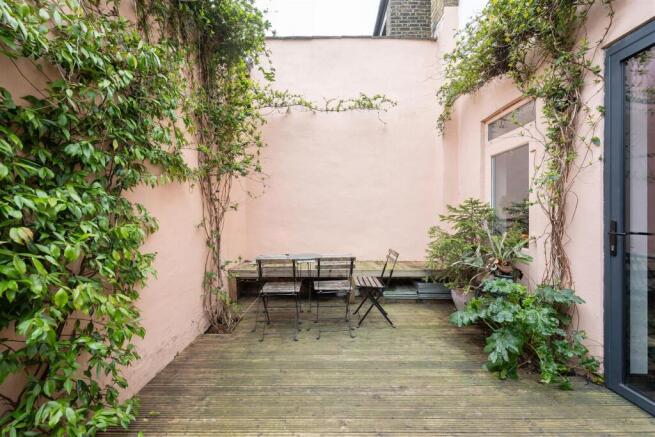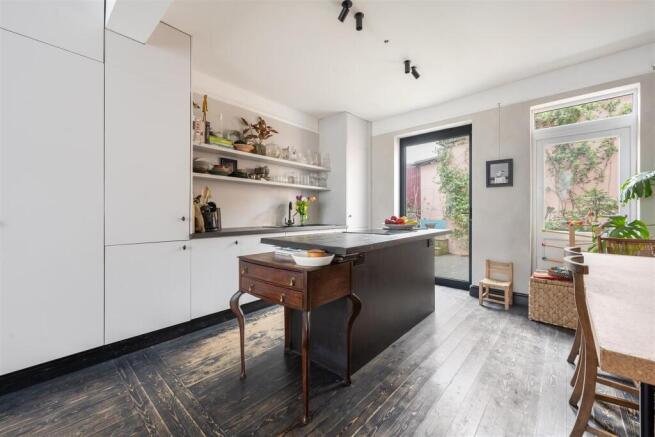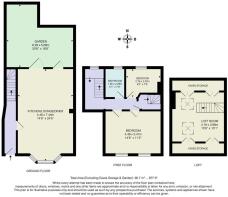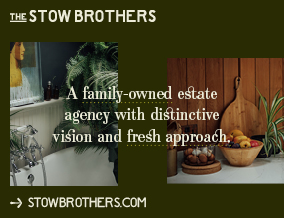
2 bedroom end of terrace house for sale
Neville Road, Forest Gate

- PROPERTY TYPE
End of Terrace
- BEDROOMS
2
- BATHROOMS
1
- SIZE
977 sq ft
91 sq m
- TENUREDescribes how you own a property. There are different types of tenure - freehold, leasehold, and commonhold.Read more about tenure in our glossary page.
Freehold
Key features
- Two Bedroom With Three Bedroom Potential
- Freehold House
- Further Loft Room
- Open Plan Kitchen and Reception
- Private Walled Garden
- Green Marble Bathroom
- Moments to West Ham Park
- Close to Tamping Grounds Coffee Shop
Description
IF YOU LIVED HERE
The dual-aspect open-plan kitchen and reception room exudes a fabulous sense of space, stretching an impressive 24 feet. The living area is bathed in natural light from a classic bay window, with rich, dark-stained flooring adding warmth and character. The kitchen runs seamlessly along one side of the dining area, featuring a sleek bank of bespoke white cabinetry that keeps the space feeling contemporary and uncluttered. Integrated appliances blend effortlessly, while two generous open shelves run the length of the countertop,
A stylish island—crafted in the same dark-stained wood as the flooring—houses the oven and hob, extending preparation space while preserving the room’s open, airy feel. Overhead, two elegant pendant lights illuminate the dining area, while a pair of large glazed doors invite natural light in and create a seamless flow between indoor and outdoor living. Your private outdoor space is enclosed by a blend of complementary pale pink walls and burgundy fencing, providing a striking backdrop for established climbing honeysuckle. A built-in bench offers plenty of seating or a perfect spot to recline on sunny afternoons. With a decked area ideal for entertaining, hosting guests, enjoying alfresco dining, or simply unwinding with a good book.
The family bathroom is a stunning sanctuary, featuring luxurious green marble tiling, a wide landscape mirror, and a countertop-mounted sink. A crisp white suite includes a bath and shower combination, complemented by elegant brass hardware, giving the space a refined and opulent feel. The principal bedroom is bright and spacious, benefiting from two large windows, wooden floorboards add depth, while a striking cork feature wall introduces texture and warmth.
The second bedroom is cheerful and inviting, decorated in a glorious sunset yellow, with built-in shelving that maximizes functionality. Ascending another flight of stairs, you reach the loft room, a beautifully versatile space carpeted in durable woven seagrass. The room is cleverly divided by the staircase, creating two distinct zones. A cosy alcove is perfect for incorporating a desk, while ample eaves storage lines on both sides of the room. Two Velux windows capture plenty of sunlight, making this an ideal space for a third bedroom, a creative studio, or a tranquil home office. The possibilities are endless.
WHAT ELSE?
- Families will appreciate the close proximity to outstanding schools and daycares
- You're just a 5-minute walk away from West Ham Park and its sprawling green space and ornamental gardens,
- The thriving thoroughfare of Green Street and its shops, bars and restaurants is just a s 6 mins stroll away.
- Stratford Westfield - Europe’s largest shopping centre, housing your favourite brands, bars, and restaurants is only 30 mins by foot or a quick jaunt on the 238 bus.
- Close to Tamping Grounds coffee shop
Kitchen / Lounge / Diner - 4.48 x 7.44m (14'8" x 24'4") -
Bathroom - 1.56 x 2.28m (5'1" x 7'5") -
Bedroom - 4.46 x 3.41m (14'7" x 11'2") -
Bedroom - 2.79 x 2.37m (9'1" x 7'9") -
Loft Room - 4.19 x 3.98m (13'8" x 13'0") -
Eaves Storage -
Eaves Storage -
Garden - 6.29 x 5.08m (20'7" x 16'7") -
A WORD FROM EXPERT...
"When I decided to move to Forest Gate a few years ago, I was drawn by the great housing stock, the green spaces of Wanstead Flats and the friendly, up-and-coming vibe of independent boutiques, eateries, and bars.
I’ve spent many a happy weekend walking on the flats and in Wanstead Park. Often, I’ll finish up with an all-trimmings roast at The Holly Tree or perhaps a fantastic curry from The Wanstead Kitchen. After living here for a while, you really start to feel happy and settled. I love the arty, independent feel of Forest Gate, and I get the impression I’m not the only one — it’s something all the locals nurture and support."
JOSEPH EARNSHAW
E7 BRANCH MANAGER
Brochures
Neville Road, Forest GateProperty Information- AMLBrochure- COUNCIL TAXA payment made to your local authority in order to pay for local services like schools, libraries, and refuse collection. The amount you pay depends on the value of the property.Read more about council Tax in our glossary page.
- Band: C
- PARKINGDetails of how and where vehicles can be parked, and any associated costs.Read more about parking in our glossary page.
- Ask agent
- GARDENA property has access to an outdoor space, which could be private or shared.
- Yes
- ACCESSIBILITYHow a property has been adapted to meet the needs of vulnerable or disabled individuals.Read more about accessibility in our glossary page.
- Ask agent
Neville Road, Forest Gate
Add an important place to see how long it'd take to get there from our property listings.
__mins driving to your place
Get an instant, personalised result:
- Show sellers you’re serious
- Secure viewings faster with agents
- No impact on your credit score


Your mortgage
Notes
Staying secure when looking for property
Ensure you're up to date with our latest advice on how to avoid fraud or scams when looking for property online.
Visit our security centre to find out moreDisclaimer - Property reference 33692016. The information displayed about this property comprises a property advertisement. Rightmove.co.uk makes no warranty as to the accuracy or completeness of the advertisement or any linked or associated information, and Rightmove has no control over the content. This property advertisement does not constitute property particulars. The information is provided and maintained by The Stow Brothers, Wanstead & Leytonstone. Please contact the selling agent or developer directly to obtain any information which may be available under the terms of The Energy Performance of Buildings (Certificates and Inspections) (England and Wales) Regulations 2007 or the Home Report if in relation to a residential property in Scotland.
*This is the average speed from the provider with the fastest broadband package available at this postcode. The average speed displayed is based on the download speeds of at least 50% of customers at peak time (8pm to 10pm). Fibre/cable services at the postcode are subject to availability and may differ between properties within a postcode. Speeds can be affected by a range of technical and environmental factors. The speed at the property may be lower than that listed above. You can check the estimated speed and confirm availability to a property prior to purchasing on the broadband provider's website. Providers may increase charges. The information is provided and maintained by Decision Technologies Limited. **This is indicative only and based on a 2-person household with multiple devices and simultaneous usage. Broadband performance is affected by multiple factors including number of occupants and devices, simultaneous usage, router range etc. For more information speak to your broadband provider.
Map data ©OpenStreetMap contributors.
