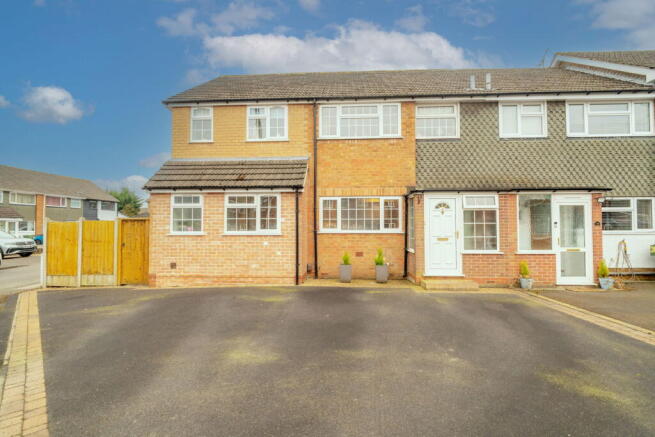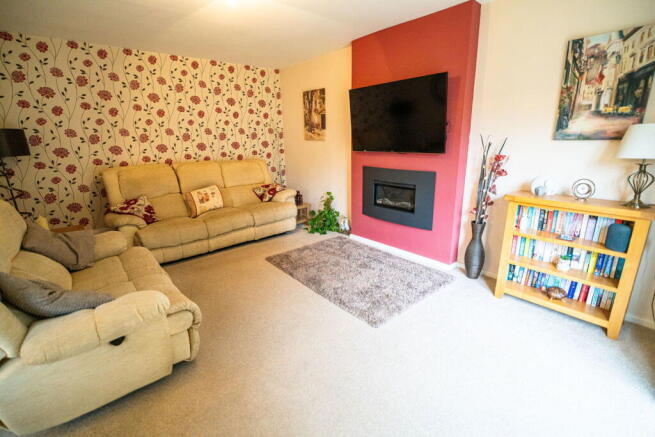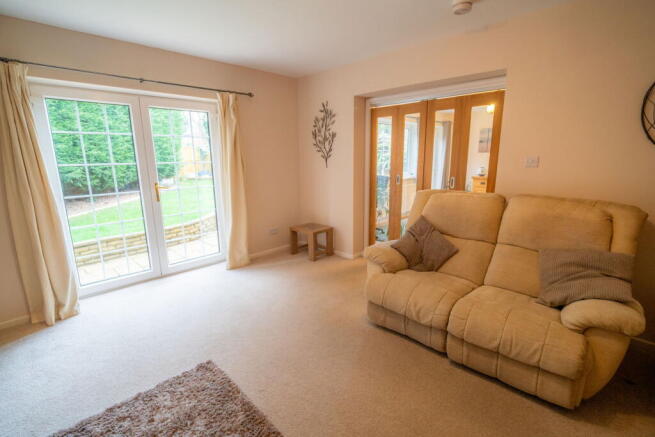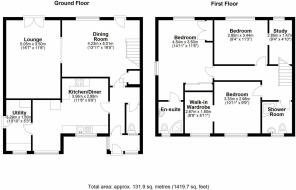3 bedroom semi-detached house for sale
Windrush Road, Hollywood, Birmingham, B47 5QA

- PROPERTY TYPE
Semi-Detached
- BEDROOMS
3
- BATHROOMS
2
- SIZE
Ask agent
- TENUREDescribes how you own a property. There are different types of tenure - freehold, leasehold, and commonhold.Read more about tenure in our glossary page.
Freehold
Key features
- Extended and Extremely Well Presented Double Fronted Family Home
- Set In A Popular Location, Convenient For Schools And Amenities
- Nice Size South Facing Rear Garden
- Two Reception Rooms
- Off Road Parking
- Master Bedroom with Ensuite Shower Room
- Great Size Accommodation Throughout
- Viewings Highly Recommended
- Dressing Areas to Two Bedrooms
- Fitted Kitchen with Separate Utility Room
Description
Location:
Wythall and Hollywood offer superb locations with excellent transport links to Birmingham City Centre and the M42. Commuters can take advantage of nearby railway stations at Wythall and Whitlocks End, providing convenient services between Birmingham and Stratford-Upon-Avon.
Families will appreciate the local schooling options, including Coppice Primary School, Meadow Green Primary School, and Woodrush Senior School & Sixth Form, subject to confirmation from the Education Department.
For everyday essentials, residents can enjoy a selection of local shops at Drakes Cross Parade, May Lane, and Station Road. Additionally, the Alcester Road provides easy access to Maypole Island, home to a Sainsbury?s supermarket for added convenience.
Property Details:
A Three-Bedroom Semi-Detached Home on Windrush Road, B47. This well-presented three-bedroom semi-detached home is set back from the road behind a generous tarmacadam driveway, offering ample off-road parking and wide side access.
Upon entering through the enclosed porch, which features double-glazed windows to the front and side, a further door leads into the entrance hallway. The hallway boasts timber-effect flooring, a central heating radiator, and a ceiling light point, with doors leading to various rooms. There is also a convenient guest WC with a low-flush toilet, timber-effect flooring, and a double-glazed window to the front.
The stylish breakfast kitchen is fitted with a range of modern base and wall units, complemented by granite-effect acrylic work surfaces and matching upstands. It includes a Neff Slide & Hide oven, a separate combination microwave oven, an induction Neff hob with an extractor, Neff warming drawer and a sink and drainer unit with a mixer tap. There is space for an American-style fridge freezer and a built-in dishwasher. Two double-glazed windows allow plenty of natural light, while slate-effect flooring, two central heating radiators, and a combination of ceiling light and spotlights complete the space.
Adjacent to the kitchen, the utility room offers additional storage, with fitted wall and base units and a complementary work surface. There is space for an undercounter fridge, a washing machine, and a tumble dryer. The room also houses a wall-mounted Worcester Bosch central heating boiler. A double-glazed window to the front, ceiling light, slate-style flooring, and a double-glazed door provide access to the rear garden.
The dining room, located at the rear, benefits from a double-glazed window and door leading to the garden. Timber-effect flooring, a central heating radiator, and a ceiling light point create a warm and inviting atmosphere. Stairs lead to the first floor, with under-stairs storage available. Bi-folding doors open into the lounge, a bright and spacious area featuring double-glazed French doors to the rear garden, a wall-mounted feature electric fire, a ceiling light point, and a central heating radiator.
The landing provides access to the bedrooms and loft hatch, with a ceiling light point overhead.
The main bedroom, located at the rear, is a spacious retreat with a loft hatch and drop-down ladder, a sliding built-in double wardrobe, and two central heating radiators. Double-glazed windows to the side and rear allow natural light to fill the room. A door leads to the en suite, which is fitted with a three-piece white suite comprising a large corner shower enclosure with a thermostatic rainfall shower and additional attachment, a low-flush WC, and a vanity wash hand basin with mixer tap and storage below. The room is completed with tiling to splash-prone areas, an obscure double-glazed window to the front, a ladder-style central heating radiator, and a ceiling light.
The second bedroom, also at the rear, features a double-glazed window, a central heating radiator, and a ceiling light point. An archway leads to a dressing room/office, which includes a double-glazed window, a central heating radiator, a ceiling light point, and corner-fitted wardrobes.
The third bedroom, positioned at the front, has a double-glazed window, a central heating radiator, and a ceiling light point. Like the second bedroom, it benefits from an adjoining dressing room/office, complete with a double-glazed window, central heating radiator, and ceiling light point.
The family shower room, also at the front, is fitted with a three-piece white suite, including a corner shower enclosure with a thermostatic rainfall shower and additional attachment, a low-flush WC, and a pedestal wash hand basin. The room is finished with complementary tiling to splash-prone areas, an obscure double-glazed window, a ladder-style central heating radiator, and ceiling lights.
The south rear garden is mainly laid to lawn and features a large paved patio area, perfect for outdoor entertaining. Fencing to the boundaries provides privacy, and a side gate offers convenient access to the front of the property.
This fantastic family home is ideally located for transport links and offers excellent potential to be altered to a four bedroom family home.
Tenure:
We are advised that the property is Freehold. It?s recommended that interested parties verify this information.
The Consumer Protection Regulations 2008: Black & Golds Estate Agents have not tested any apparatus, equipment, fixtures and fittings or services, so cannot verify that they are connected, in working order or fit for the purpose. Black & Golds Estate Agents have not checked legal documents to verify the Freehold/Leasehold status of the property. The buyer is advised to obtain verification from their own solicitor or surveyor.
The Consumer Protection from Unfair Trading Regulations 2008: Black and Golds Estate Agents have not tested any apparatus, equipment, fixtures and fittings or services, so cannot verify that they are in working order or fit for purpose. A buyer is advised to obtain verification from their solicitor or surveyor. References to the tenure of the property are based on information received from the seller, the Agent has not been given access to the title documents. A buyer is advised to obtain verification from their solicitor. Sales Particulars form no part of any sale contract. Any items shown in photographs are not included unless particularly specified as such in the sales particulars; interested buyers are advised to obtain verification of all legal and factual matters and information from their solicitor, licenced conveyancer or surveyor.
PLANNING PERMISSION AND BUILDING REGULATIONS: It is the responsibility of Purchasers to verify if any planning permission and building regulations were obtained and adhered to for any works carried out to the property.
Brochures
Brochure 1- COUNCIL TAXA payment made to your local authority in order to pay for local services like schools, libraries, and refuse collection. The amount you pay depends on the value of the property.Read more about council Tax in our glossary page.
- Ask agent
- PARKINGDetails of how and where vehicles can be parked, and any associated costs.Read more about parking in our glossary page.
- Off street
- GARDENA property has access to an outdoor space, which could be private or shared.
- Private garden
- ACCESSIBILITYHow a property has been adapted to meet the needs of vulnerable or disabled individuals.Read more about accessibility in our glossary page.
- Ask agent
Windrush Road, Hollywood, Birmingham, B47 5QA
Add an important place to see how long it'd take to get there from our property listings.
__mins driving to your place
Get an instant, personalised result:
- Show sellers you’re serious
- Secure viewings faster with agents
- No impact on your credit score
Your mortgage
Notes
Staying secure when looking for property
Ensure you're up to date with our latest advice on how to avoid fraud or scams when looking for property online.
Visit our security centre to find out moreDisclaimer - Property reference S1216772. The information displayed about this property comprises a property advertisement. Rightmove.co.uk makes no warranty as to the accuracy or completeness of the advertisement or any linked or associated information, and Rightmove has no control over the content. This property advertisement does not constitute property particulars. The information is provided and maintained by Black & Golds Estate Agents, Solihull. Please contact the selling agent or developer directly to obtain any information which may be available under the terms of The Energy Performance of Buildings (Certificates and Inspections) (England and Wales) Regulations 2007 or the Home Report if in relation to a residential property in Scotland.
*This is the average speed from the provider with the fastest broadband package available at this postcode. The average speed displayed is based on the download speeds of at least 50% of customers at peak time (8pm to 10pm). Fibre/cable services at the postcode are subject to availability and may differ between properties within a postcode. Speeds can be affected by a range of technical and environmental factors. The speed at the property may be lower than that listed above. You can check the estimated speed and confirm availability to a property prior to purchasing on the broadband provider's website. Providers may increase charges. The information is provided and maintained by Decision Technologies Limited. **This is indicative only and based on a 2-person household with multiple devices and simultaneous usage. Broadband performance is affected by multiple factors including number of occupants and devices, simultaneous usage, router range etc. For more information speak to your broadband provider.
Map data ©OpenStreetMap contributors.




