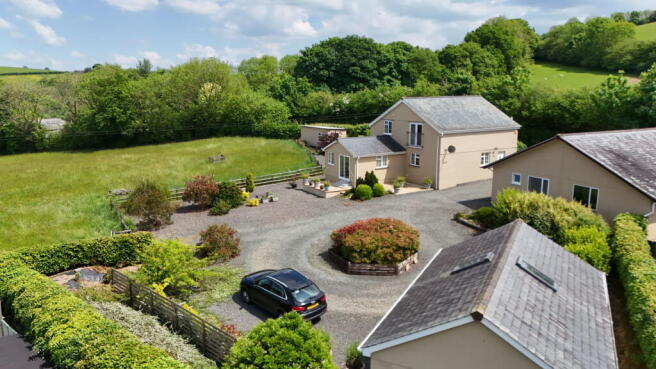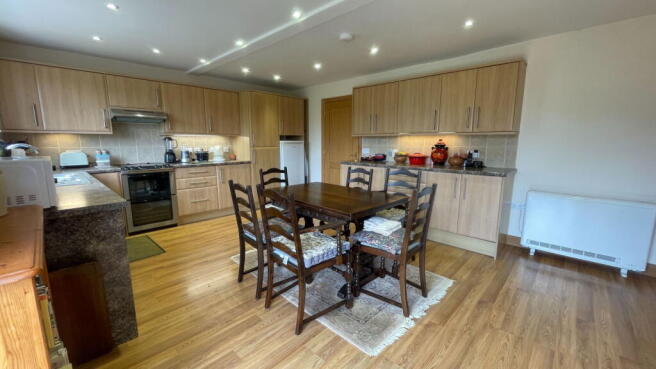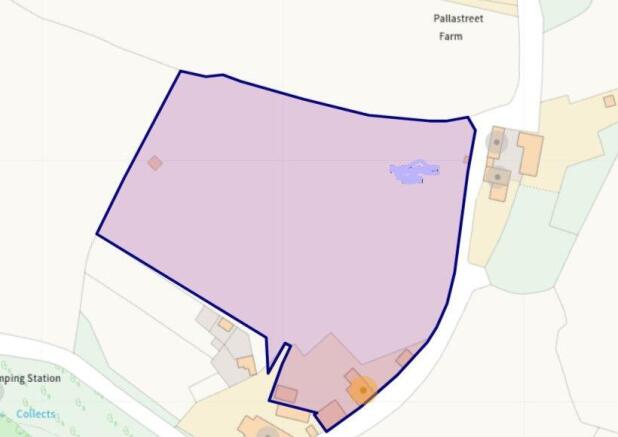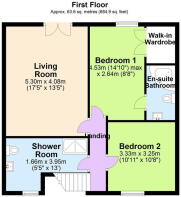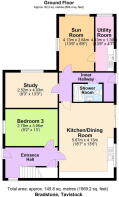Bradstone, Tavistock, PL19 0QR

- PROPERTY TYPE
Detached
- BEDROOMS
4
- BATHROOMS
3
- SIZE
1,569 sq ft
146 sq m
- TENUREDescribes how you own a property. There are different types of tenure - freehold, leasehold, and commonhold.Read more about tenure in our glossary page.
Freehold
Key features
- Detached Rural Residence on the Devon/Cornwall Border
- Sitting on Total of 3.28 Acres of Westerly Facing Gently Sloping Land
- Includes a Detached Double and Triple Garage
- Sweeping Driveway with Ample Parking
- Planning obtained to convert Triple Garage to Ancillary Accommodation
- Four Bedrooms, Two Reception Room
- Three Bathrooms and Utility Room
- Gardens and Summerhouse
- Excellent Potential ofrMulti-Generational Living
- Quote Ref DT0134
Description
The Perfect Rural Retreat on the Devon/Cornwall Border. Sitting on 3.28 acres this 4 bedroom detached house has so much to offer including a double garage and a triple garage!! Gently sloping and Westerly facing this Rural House is sure to impress. Quote ref DT0134
THE PROPERTY
The property is approached off a quiet road leading to only three properties. There is a sweeping driveway leading to ample parking and a turning circle where you are greeted by a large triple garage, a separate double garage and the detached house itself.
Sitting on a total of 3.28 acres which could be the perfect amount of land for some buyers with having the room to roam but without the effort to maintain. Both garages have power and light connected and the triple garage lends itself to be converted to ancillary accommodation (Full Planning Consent Obtained).
The property includes its own private gardens flanked by a gently sloping paddock which can be accessed from the driveway or the lane further down the road. Also down the lane there is a small and curious detached building which has power and light connected and a north facing window. This makes it an ideal artists studio or something similar.
The whole site faces westerly with sunshine from lunchtime until dusk.
The house isn't very old and was constructed by the current owner to high standards. On the ground floor there is an entrance hall with an understairs cupboard leading to the 3rd bedroom and the kitchen diner.
The kitchen diner is sure to the heart of the home and where you will spend most of your time. Whether you are all eating breakfast, lunch or dinner this is where you will be able to socialise and catch up on your day. Sliding patio doors lead out to a landscaped garden and you will just love the privacy.
Further on the ground floor is a study or a further bedroom, a modern shower room and a relaxing and west facing sun room. With an adjoining utility room this part of the house could be perfect for guests or even an elderly relative to co-habit the house with.
On the first floor is a main shower room and two double bedrooms with the main bedroom having a walk in dresser and en-suite bathroom. Due to far reaching views of rolling countryside it was decided for the living room to be on the first floor to make the most of the wonderful vista. The living room is a good size with double doors to a Juliette balcony. A prefect spot to relax and enjoy the afternoon or evening sunshine.
We’re expecting plenty of interest so don’t miss your chance to view it. Call now to arrange a viewing.
LOCATION
The property is located in Devon just on the Devon/Cornwall border and about half way between Tavistock and Launceston. Set amongst rolling countryside yet only a 10 minute drive to Launceston or 15 minutes to Tavistock.
The nearby town of Tavistock is a thriving Stannary market town in West Devon, nestled on the western edge of Dartmoor National Park. Tavistock is an ancient town, rich in history dating back to the 10th century and famed for being the birthplace of Sir Francis Drake. Largely the 19th-century town centre is focused around Bedford Square.
The town offers a superb range of shopping, boasting the famous Pannier Market and a wide range of local and national shops. Also there are public houses, cafes, restaurants, social clubs, riverside park, leisure centre, theatre, doctors surgery, dentists and Tavistock Hospital. There are excellent educational facilities including primary and secondary schools in the state and private sector.
The town has superb recreation and sporting facilities including; Tennis club, bowls club, golf club, cricket clubs, football club and athletics track. Plymouth, some 15 miles to the south, offers extensive amenities. The cathedral city of Exeter lies some 40 miles to the northeast, providing transport connections to London and the rest of the UK via its railway links and the M5 motorway.
ACCOMMODATION
Ground floor accommodation
Entrance Hall 2.31m Max (7'7'') x 3.95m (13') Bedroom Three 2.79m (9'2'') x 3.95m (13') Kitchen/Diner 5.67m (18'7'') x 4.13m (13'6'')
Study/Bedroom 4 2.52m (8'3'') x 4.03m (13'3'') Sun Room 4.13m (13'6'') x 2.64m Utility Room 4.13m (13'6'') x 1.39m (4'7'')
First Floor Accommodation
Living Room 5.30m (17'5'') x 4.08m (13'5'') Bedroom One 4.53m (14'10'') x 2.64m (8'8'') Bedroom Two 3.33m (10'11'') x 3.25m (10'8'')
Shower Room 1.66m (5'5'') x 3.95m (13')
Garaging
Double Garage 7.73m (25'4'') x 4.81m (15'9'') Triple Garage 7.80m (25'7'') x 9.80m (32'2'')
COUNCIL TAX: Band D Council Tax Estimate £2,457 per annum
SERVICES Private Drainage, Electric Heating, Private Water Supply, Mains Electricity
PLEASE NOTE
We may refer buyers and sellers through our panel of chosen Conveyancers. It is completely your decision whether you choose to use their services. Should you decide to use their services you should know that we would receive a referral fee of £100 (plus Vat) from them for referring you. These firms have been handpicked and we only refer you to the best local firms with a proven high track record.
We also refer buyers and sellers to our Financial Advisers. It is your decision whether you choose to use their services. Should you decide to use any of their services you should be aware that we would receive a average referral fee of £200 from them for recommending you.
You are not under any obligation to use the services of any of the recommended providers, though should you accept our recommendation the provider is expected to pay us the corresponding referral fee.
Prior to a sale being agreed and solicitors instructed, prospective purchasers will be required to produce identification documents to comply with Anti-Money Laundering regulations. These checks currently cost £30 per check which we request that you pay for.
- COUNCIL TAXA payment made to your local authority in order to pay for local services like schools, libraries, and refuse collection. The amount you pay depends on the value of the property.Read more about council Tax in our glossary page.
- Band: D
- PARKINGDetails of how and where vehicles can be parked, and any associated costs.Read more about parking in our glossary page.
- Garage,Driveway
- GARDENA property has access to an outdoor space, which could be private or shared.
- Patio,Private garden
- ACCESSIBILITYHow a property has been adapted to meet the needs of vulnerable or disabled individuals.Read more about accessibility in our glossary page.
- Level access
Bradstone, Tavistock, PL19 0QR
Add an important place to see how long it'd take to get there from our property listings.
__mins driving to your place
Your mortgage
Notes
Staying secure when looking for property
Ensure you're up to date with our latest advice on how to avoid fraud or scams when looking for property online.
Visit our security centre to find out moreDisclaimer - Property reference S928972. The information displayed about this property comprises a property advertisement. Rightmove.co.uk makes no warranty as to the accuracy or completeness of the advertisement or any linked or associated information, and Rightmove has no control over the content. This property advertisement does not constitute property particulars. The information is provided and maintained by eXp UK, South West. Please contact the selling agent or developer directly to obtain any information which may be available under the terms of The Energy Performance of Buildings (Certificates and Inspections) (England and Wales) Regulations 2007 or the Home Report if in relation to a residential property in Scotland.
*This is the average speed from the provider with the fastest broadband package available at this postcode. The average speed displayed is based on the download speeds of at least 50% of customers at peak time (8pm to 10pm). Fibre/cable services at the postcode are subject to availability and may differ between properties within a postcode. Speeds can be affected by a range of technical and environmental factors. The speed at the property may be lower than that listed above. You can check the estimated speed and confirm availability to a property prior to purchasing on the broadband provider's website. Providers may increase charges. The information is provided and maintained by Decision Technologies Limited. **This is indicative only and based on a 2-person household with multiple devices and simultaneous usage. Broadband performance is affected by multiple factors including number of occupants and devices, simultaneous usage, router range etc. For more information speak to your broadband provider.
Map data ©OpenStreetMap contributors.
