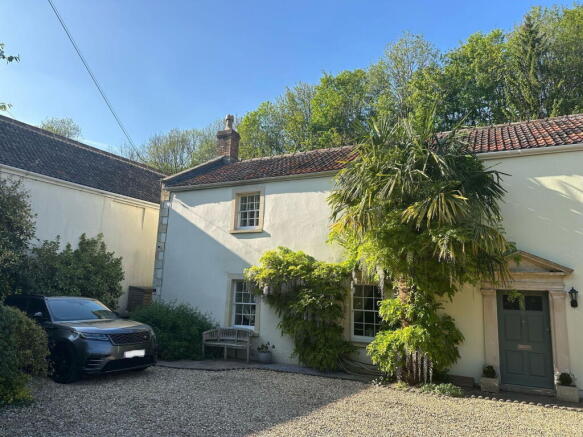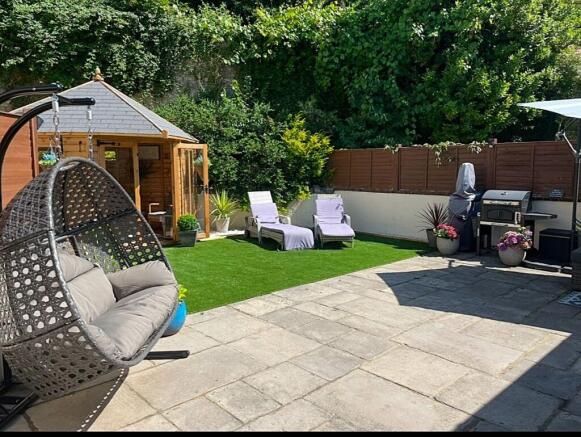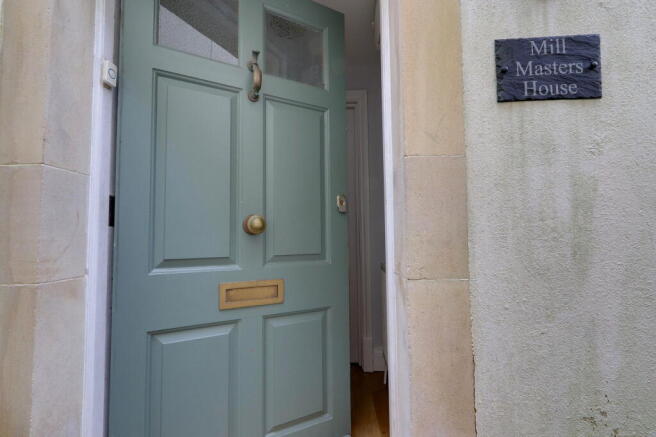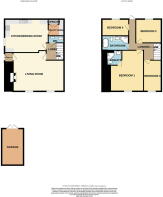The Mill Masters House, Back Lane, Darshill, Shepton Mallet, BA4 5HF

- PROPERTY TYPE
Semi-Detached
- BEDROOMS
4
- BATHROOMS
2
- SIZE
1,593 sq ft
148 sq m
- TENUREDescribes how you own a property. There are different types of tenure - freehold, leasehold, and commonhold.Read more about tenure in our glossary page.
Freehold
Key features
- Grade II Listed Former Mill Masters House Of Lower Silk Mill
- Beautifully Appointed Home In A Tucked Away Location
- Retaining Character Features Blended With Modern Conveniences
- Living Room of 6.41 Meters With A Feature Fireplace & Log Burner
- Wonderful Well Equipped Kitchen/Dining Room With a Utility Room To The Side
- Primary Bedroom With Ensuite Shower Room & Three Further Double Bedrooms
- Luxurious Four Piece Family Bathroom
- Low maintenance Rear Garden With A Summer House
- Ample Parking & A Garage
- Located in a Hamlet Between Shepton Mallet & Wells
Description
Quote Reference NF0664 To Arrange Your Viewing
Step back in time and experience the enchanting Grade II listed former Mill masters' residence in the heart of the idyllic village of Darshill. Dating back to the 17th Century, this meticulously restored country house exudes timeless charm and character at every turn. Tucked away behind high stone walls, the property offers a private sanctuary for those seeking tranquillity and serenity.
As you approach along the gravel driveway, the warm hued façade and elegant sash windows welcome you into a world of elegance and comfort. The spacious living room, adorned with a stone fireplace and cosy log burner, invites you to relax and unwind within the deep-set, historic walls. The lobby provide a place to sit and read a book with a cloakroom off to the side. The kitchen/dining room is very well appointed for creating wonderful meals, the hub of the home with enough space for family gatherings and entertaining. To the side you will find the Utility room which all families home need for day to day practicalities.
Ascend the winding stairs to reveal the open landing area with access to the garden via a stable door. The four generous bedrooms provide a peaceful retreat, while the primary bedroom sumptuous in style boasts a luxurious en-suite for added comfort. Along the landing is the family bathroom which has beautifully tiled walls and a superb four piece suite including a claw foot roll top bath to soakaway and relax!
Outside, the rear garden is a haven of peace and beauty, featuring a stone patio, artificial lawn, purposefully low maintenance which you can adorn with pots and flowers to your liking. There is also a very good quality summer house which could be a - home office, gym and perfect for enjoying lazy summer days. The front garden, with its high stone walls and lush shrubs, adds to the property's enchanting appeal, while the garage and ample parking complete the picture of country living at its finest.
Location
Embrace the enchanting countryside of Somerset at Lower Silk Mill in Darshill, a sanctuary steeped in history and natural beauty. Transport yourself to a bygone era as you wander through ancient pathways flanked by rustic stone buildings, each whispering tales of the past. Surrounded by the gentle hum of a nearby river, Lower Silk Mill invites you to explore its well-preserved architecture and captivating ambiance. Whether you're a history buff or nature enthusiast, this hidden gem promises a unique experience that captivates the senses and soothes the soul. Discover the magic of Lower Silk Mill in the village of Darshill, where tranquillity and heritage converge to create a haven unlike any other. Uncover the stories etched in its walls and bask in the beauty of Somerset's countryside, a place where time stands still and memories are made.
The historic market town of Shepton Mallet is located in the Mendip district of Somerset, close to the centres of Wells, Bristol and Bath, offering a range of local amenities and shopping facilities. For those travelling by train, Castle Cary station (which has direct services to London Paddington) is situated only six miles away.
Entrance Hall - 1.22m x 1.21m (4'0" x 3'11")
Living Room - 6.41m x 4.84m (21'0" x 15'10")
Lobby
WC - 1.88m x 0.94m (6'2" x 3'1")
Kitchen/Dining Room - 5.40m max x 4.59m max (17'8" x 15'0")
Utility Room - 2.26m x 1.88m (7'4" x 6'2")
Landing
Bedroom One - 5.15m x 3.64m (16'10" x 11'11")
En-Suite - 2.01m x 1.97m (6'7" x 6'5")
Bedroom Two - 3.68m x 3.33m (12'0" x 10'11")
Bedroom Three - 4.01m x 2.78m (13'1" x 9'1")
Bedroom Four - 3.07m x 2.74m (10'0" x 8'11")
Bathroom - 3.05m x 2.1m (10'0" x 6'10")
Rear Garden - 11.17m x 8.82m (36'7" x 28'11")
Front Garden
Driveway
Garage - 5.38m x 3.36m (17'7" x 11'0")
Agents Notes
Brochures
Brochure 1- COUNCIL TAXA payment made to your local authority in order to pay for local services like schools, libraries, and refuse collection. The amount you pay depends on the value of the property.Read more about council Tax in our glossary page.
- Band: F
- LISTED PROPERTYA property designated as being of architectural or historical interest, with additional obligations imposed upon the owner.Read more about listed properties in our glossary page.
- Listed
- PARKINGDetails of how and where vehicles can be parked, and any associated costs.Read more about parking in our glossary page.
- Garage,Driveway
- GARDENA property has access to an outdoor space, which could be private or shared.
- Private garden
- ACCESSIBILITYHow a property has been adapted to meet the needs of vulnerable or disabled individuals.Read more about accessibility in our glossary page.
- No wheelchair access
The Mill Masters House, Back Lane, Darshill, Shepton Mallet, BA4 5HF
Add an important place to see how long it'd take to get there from our property listings.
__mins driving to your place
Get an instant, personalised result:
- Show sellers you’re serious
- Secure viewings faster with agents
- No impact on your credit score
Your mortgage
Notes
Staying secure when looking for property
Ensure you're up to date with our latest advice on how to avoid fraud or scams when looking for property online.
Visit our security centre to find out moreDisclaimer - Property reference S1216792. The information displayed about this property comprises a property advertisement. Rightmove.co.uk makes no warranty as to the accuracy or completeness of the advertisement or any linked or associated information, and Rightmove has no control over the content. This property advertisement does not constitute property particulars. The information is provided and maintained by eXp UK, South West. Please contact the selling agent or developer directly to obtain any information which may be available under the terms of The Energy Performance of Buildings (Certificates and Inspections) (England and Wales) Regulations 2007 or the Home Report if in relation to a residential property in Scotland.
*This is the average speed from the provider with the fastest broadband package available at this postcode. The average speed displayed is based on the download speeds of at least 50% of customers at peak time (8pm to 10pm). Fibre/cable services at the postcode are subject to availability and may differ between properties within a postcode. Speeds can be affected by a range of technical and environmental factors. The speed at the property may be lower than that listed above. You can check the estimated speed and confirm availability to a property prior to purchasing on the broadband provider's website. Providers may increase charges. The information is provided and maintained by Decision Technologies Limited. **This is indicative only and based on a 2-person household with multiple devices and simultaneous usage. Broadband performance is affected by multiple factors including number of occupants and devices, simultaneous usage, router range etc. For more information speak to your broadband provider.
Map data ©OpenStreetMap contributors.




