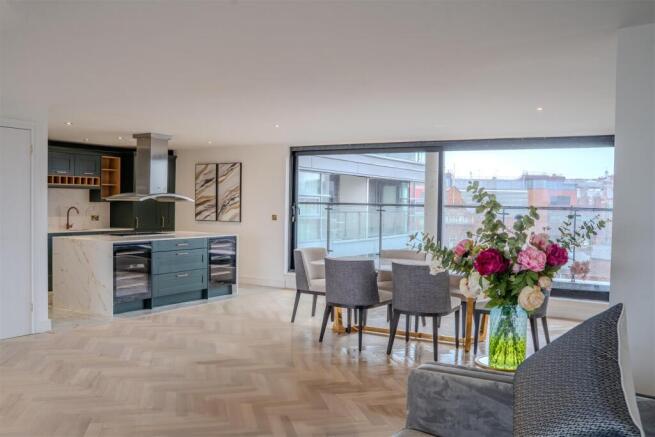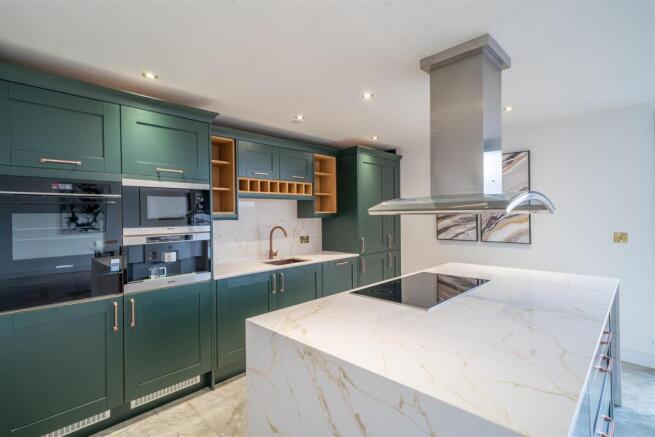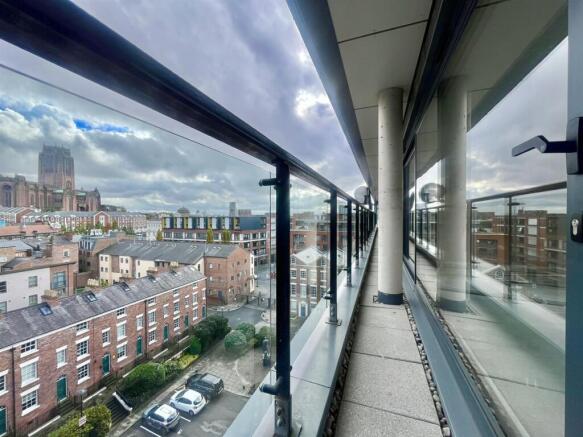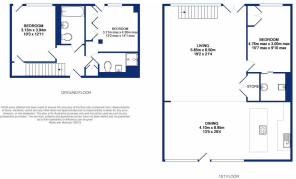
21 Colquitt Street, Liverpool

- PROPERTY TYPE
Apartment
- BEDROOMS
3
- BATHROOMS
2
- SIZE
Ask agent
Key features
- Duplex Penthouse apartment
- Two large terrace area's with City views
- Additional Balcony overlooking the Anglican Cathedral
- Hardwood engineered herringbone flooring throughout
- Newly installed floor to ceiling windows and patio doors
- Bespoke real wood kitchen with solid marble surfaces
- High-end refurbishment
- Two underground allocated parking spaces
- 24 hour concierge
- Designer furniture available by separate negotiation
Description
This timeless and elegant 3 bedroom penthouse, split over two floors and offering the ultimate in elevated living. Located In Iliad's Elysian Fields development in the Centre of Liverpool. This exclusive property boasts uninterrupted views of the iconic Liverpool Cathedral and sweeping cityscapes visible from every window.
Each bedroom features direct access to its own private terrace, giving you the rare opportunity to enjoy both tranquil moments and vibrant city vistas at your leisure. The spacious and stunning open-plan living, dining, and kitchen area seamlessly integrates the best of modern luxury, with floor to ceiling windows that flood the space with natural light and offer panoramic views. The bespoke real wood kitchen radiates sophistication, featuring solid Calacatta gold vein marble surfaces that highlight the unique veins and rich texture. The marble island serves as a stunning focal point within the open-plan space, complemented by integrated Siemens appliances. The neutral palette throughout provides the perfect backdrop for someone to uniquely make this their own and fill it with personal touches/ beautiful artwork.
Whether you're hosting guests or enjoying a quiet evening at home, the expansive balcony space and additional terrace are perfect for both relaxation and entertainment, offering elevated views of the city below.
This apartment offers an unparalleled living experience in Liverpool—where luxury and elegance meet classic design to create a home like no other. The development benefits from a 24-hour concierge, 24 hour camera surveillance and two allocated underground parking spaces with direct access to the development's lift, ensuring both convenience and peace of mind
950 year lease from 2004
Service charge- £4529 Per annum
Ground rent - £150 Per annum
Design furniture available by separate negotiation
Entrance Hallway - Engineered hardwood herringbone flooring.
Glass panelled staircase leading to upper level.
Solid wood doors with gold door handles leading to other rooms.
Spacious and welcoming entrance.
Bedroom One - Engineered hardwood herringbone flooring.
Glass Patio door with access to terrace area boasting city views.
Wall mounted heater.
Access to en-suite shower room.
En-Suite Shower Room - White suite comprising shower enclosure, wash hand basin, and toilet.
Chrome heated towel rail for added comfort.
Tiled walls and floor for a sleek, modern finish.
Bedroom Two - Engineered hardwood herringbone flooring.
Wall mounted heater.
Floor to ceiling window with opening door, leading to the front terrace and offering city views
Double solid wood doors to a storage cupboard with marble effect flooring, housing the water cylinder.
Upper Level -
Lounge And Dining Area - Engineered hardwood herringbone flooring.
Two wall mounted heaters.
Floor to ceiling windows with two sliding doors offering access to a balcony with spectacular views of The Liverpool Anglican Cathedral.
Dining area benefiting from additional floor to ceiling windows and patio door opening onto a large terrace with city views.
Storage Cupboard - Double solid wood doors open to a versatile storage cupboard
Ideal for personalisation as storage or a pantry area
Kitchen Area - Bespoke wood fitted kitchen with wall, drawer, and base units featuring a soft- close finish.
Marble surfaces throughout for a luxurious touch
Integrated copper sink and tap.
Integrated appliances: Siemens oven and washer/dryer, dishwasher, microwave and Miele Nespresso coffee machine.
Bespoke built in wine shelving and two glass wine coolers
Five point electric hob located on the kitchen island with a stainless steel extractor hood overhead.
Bedroom Three - Engineered hardwood herringbone flooring.
Wall mounted heater.
Door leading to terrace area with city views
Access to fitted cloakroom
Cloakroom - Tiled floor and walls for a contemporary look.
White WC and wash hand basin.
Chrome heated towel rail.
2 Large Terraces - Spacious paved terrace with glass balcony offering city views, plus an additional paved terrace on the upper level.
Balcony - Paved Balcony with Glass balcony overlooking the Anglican Cathedral.
Two Allocated Parking Space - Two allocated underground parking spaces with direct access to the development's lift for convenience.
Brochures
21 Colquitt Street, LiverpoolBrochure- COUNCIL TAXA payment made to your local authority in order to pay for local services like schools, libraries, and refuse collection. The amount you pay depends on the value of the property.Read more about council Tax in our glossary page.
- Band: C
- PARKINGDetails of how and where vehicles can be parked, and any associated costs.Read more about parking in our glossary page.
- Covered,Allocated
- GARDENA property has access to an outdoor space, which could be private or shared.
- Ask agent
- ACCESSIBILITYHow a property has been adapted to meet the needs of vulnerable or disabled individuals.Read more about accessibility in our glossary page.
- Ask agent
21 Colquitt Street, Liverpool
Add an important place to see how long it'd take to get there from our property listings.
__mins driving to your place
Get an instant, personalised result:
- Show sellers you’re serious
- Secure viewings faster with agents
- No impact on your credit score
Your mortgage
Notes
Staying secure when looking for property
Ensure you're up to date with our latest advice on how to avoid fraud or scams when looking for property online.
Visit our security centre to find out moreDisclaimer - Property reference 33692340. The information displayed about this property comprises a property advertisement. Rightmove.co.uk makes no warranty as to the accuracy or completeness of the advertisement or any linked or associated information, and Rightmove has no control over the content. This property advertisement does not constitute property particulars. The information is provided and maintained by Michael Moon, Great Crosby. Please contact the selling agent or developer directly to obtain any information which may be available under the terms of The Energy Performance of Buildings (Certificates and Inspections) (England and Wales) Regulations 2007 or the Home Report if in relation to a residential property in Scotland.
*This is the average speed from the provider with the fastest broadband package available at this postcode. The average speed displayed is based on the download speeds of at least 50% of customers at peak time (8pm to 10pm). Fibre/cable services at the postcode are subject to availability and may differ between properties within a postcode. Speeds can be affected by a range of technical and environmental factors. The speed at the property may be lower than that listed above. You can check the estimated speed and confirm availability to a property prior to purchasing on the broadband provider's website. Providers may increase charges. The information is provided and maintained by Decision Technologies Limited. **This is indicative only and based on a 2-person household with multiple devices and simultaneous usage. Broadband performance is affected by multiple factors including number of occupants and devices, simultaneous usage, router range etc. For more information speak to your broadband provider.
Map data ©OpenStreetMap contributors.





