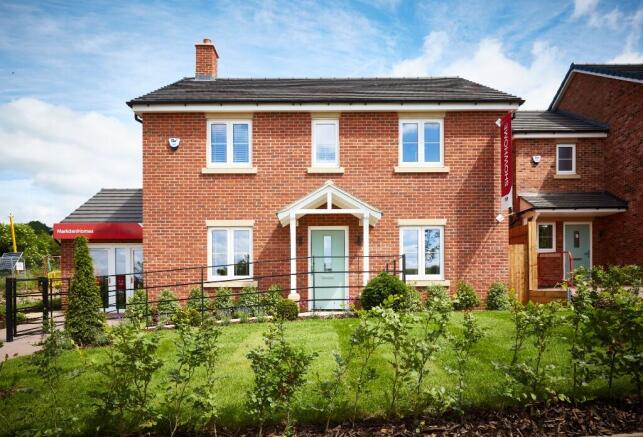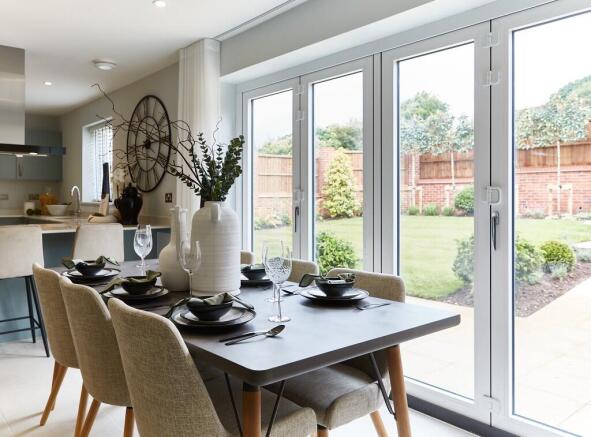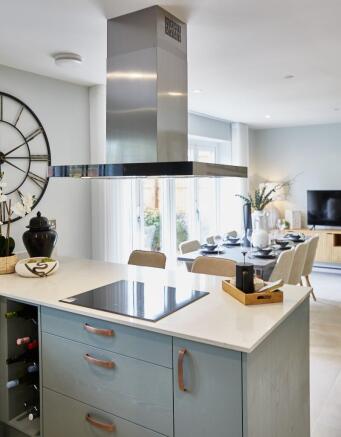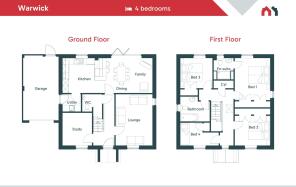
Tenford Lane, Tean, ST10 4EN

- PROPERTY TYPE
Detached
- BEDROOMS
4
- BATHROOMS
3
- SIZE
1,449 sq ft
135 sq m
- TENUREDescribes how you own a property. There are different types of tenure - freehold, leasehold, and commonhold.Read more about tenure in our glossary page.
Freehold
Key features
- Underfloor heating to ground floor
- Fitted wardrobes to all bedrooms
- Quartz worktops
- Air source heat pump, no gas bills!
- Porcelanoase tiling and bathroom furniture
- Intergrated AEG appliances
- Bi fold doors to kitchen
- Flooring pack included
- Oak Veneer doors
Description
Four bedrooms | Detached
Escape to the base of the Peak District and experience the perfect residential retreat at Upper Tean. This beautiful four-bedroom, three-story detached home, located in North Staffordshire, boasts stunning high-quality features and fittings as standard. Make your dream of living at Upper Tean a reality and enjoy the blissful living experience it offers.
An abundance of space with uniquely crafted features.
Key features:
Expansive open-plan living area, made for connecting with others and creating lasting memories.
Underfloor heating and air source heat pumps to ensure year-round comfort.
Generously proportioned living space, ideal for unwinding or hosting gatherings.
Opulent master bedroom en-suite featuring high-quality finishes for a truly luxurious experience.
Fitted wardrobes to all bedrooms.
AEG appliances and electrical accessories throughout.
Quartz kitchen worktops.
Oak doors throughout.
B rated energy efficiency, 10 Year ICW warranty and wireless intruder alarm provide peace of mind.
Turfed and rear fenced gardens, plus external electrical socket and bib tap.
Elevate your living experience, right here.
Ground Floor
Kitchen / Dining
8.28m x 3.21m / 27' 2" x 10' 7"
Lounge
3.38m x 4.72m / 11' 2" x 15' 6"
Study
2.71m x 3.01m / 8' 10" x 9' 10"
Utility
1.70m x 1.59m / 5' 7" x 5' 3"
Cloaks (WC)
1.82m x 1.59m / 6' 0" x 5' 3"
Garage
3.26m x 5.99m / 10' 8" x 19' 8"
First Floor
Bed 1
3.26m x 3.87m* / 10' 8" x 12' 8"*
En-suite
1.82m x 1.96m / 6' 0" x 6' 5"
Bed 2
3.26m x 2.74m* / 10' 8" x 9' 0"*
Bed 3
2.96m x 2.77m / 9' 9" x 9' 1"
Bed 4
3.54m Max x 2.10m / 11' 8" Max x 6' 10"
Bathroom
2.71m x 2.28m / 8' 10" x 7' 6"
Location
Tean Valley View, nestled in the charming village of Upper Tean, offers a haven where picturesque surroundings seamlessly blend with exquisitely crafted homes. Here, you can experience the serenity of rural life without sacrificing convenience.
Upper Tean is your idyllic escape. Breathe in the fresh air and savour the tranquillity of this quaint village. Don't worry, you still won't have to sacrifice convenience in this location - you'll still be conveniently close to local amenities and attractions. This is truly the best of both worlds: peace and connection in perfect harmony.
Beyond the charm, Upper Tean offers a wealth of educational opportunities. From St. Thomas' Catholic Primary School nurturing young minds to Painsley Sixth Form Colleges offering advanced studies, every age range is catered to.
Tean Valley View isn't just a place to live; it's a place to thrive. Embrace the idyllic village life and discover a vibrant community waiting to welcome you.
- COUNCIL TAXA payment made to your local authority in order to pay for local services like schools, libraries, and refuse collection. The amount you pay depends on the value of the property.Read more about council Tax in our glossary page.
- Ask developer
- PARKINGDetails of how and where vehicles can be parked, and any associated costs.Read more about parking in our glossary page.
- Garage,Driveway,EV charging
- GARDENA property has access to an outdoor space, which could be private or shared.
- Front garden,Patio,Rear garden
- ACCESSIBILITYHow a property has been adapted to meet the needs of vulnerable or disabled individuals.Read more about accessibility in our glossary page.
- Ask developer
Energy performance certificate - ask developer
Tenford Lane, Tean, ST10 4EN
Add an important place to see how long it'd take to get there from our property listings.
__mins driving to your place
Get an instant, personalised result:
- Show sellers you’re serious
- Secure viewings faster with agents
- No impact on your credit score
Your mortgage
Notes
Staying secure when looking for property
Ensure you're up to date with our latest advice on how to avoid fraud or scams when looking for property online.
Visit our security centre to find out moreDisclaimer - Property reference A1. The information displayed about this property comprises a property advertisement. Rightmove.co.uk makes no warranty as to the accuracy or completeness of the advertisement or any linked or associated information, and Rightmove has no control over the content. This property advertisement does not constitute property particulars. The information is provided and maintained by Markden Homes Construction Ltd. Please contact the selling agent or developer directly to obtain any information which may be available under the terms of The Energy Performance of Buildings (Certificates and Inspections) (England and Wales) Regulations 2007 or the Home Report if in relation to a residential property in Scotland.
*This is the average speed from the provider with the fastest broadband package available at this postcode. The average speed displayed is based on the download speeds of at least 50% of customers at peak time (8pm to 10pm). Fibre/cable services at the postcode are subject to availability and may differ between properties within a postcode. Speeds can be affected by a range of technical and environmental factors. The speed at the property may be lower than that listed above. You can check the estimated speed and confirm availability to a property prior to purchasing on the broadband provider's website. Providers may increase charges. The information is provided and maintained by Decision Technologies Limited. **This is indicative only and based on a 2-person household with multiple devices and simultaneous usage. Broadband performance is affected by multiple factors including number of occupants and devices, simultaneous usage, router range etc. For more information speak to your broadband provider.
Map data ©OpenStreetMap contributors.





