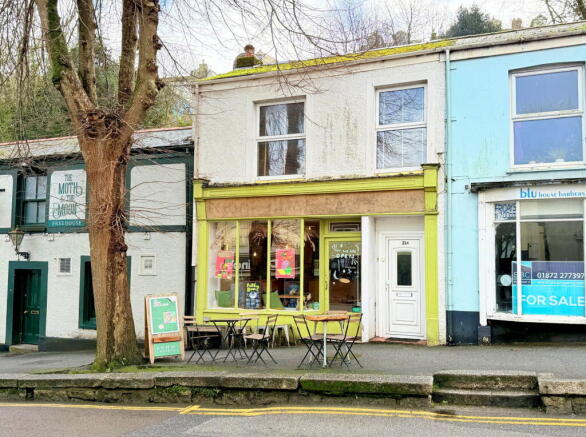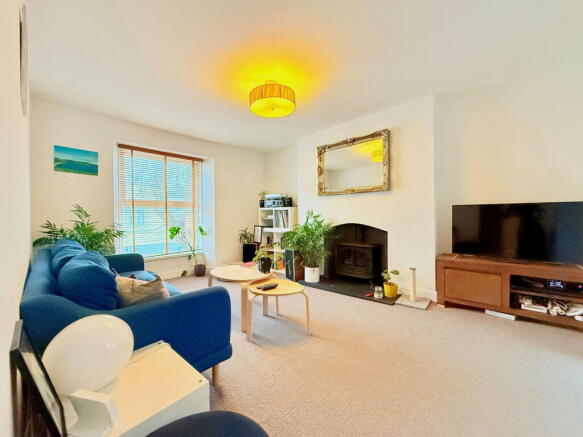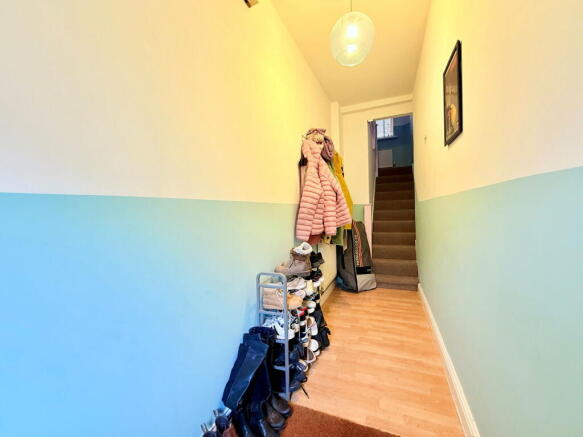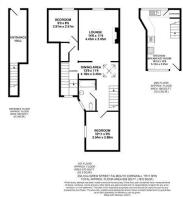Killigrew Street,Falmouth,TR11 3PW

- PROPERTY TYPE
Maisonette
- BEDROOMS
2
- BATHROOMS
1
- SIZE
807 sq ft
75 sq m
Key features
- Superb, individual maisonette
- Immaculately presented throughout
- Two double bedrooms
- Large lounge, reception landing space
- Fitted kitchen/breakfast room
- Well appointed bathroom/WC
- UPVC double glazing & GCH
- Surprising enclosed garden with elevated views
- Very convenient 'in town' location
- Internal viewing highly recommended
Description
AGENTS COMMENTS
Superb 'in town' maisonette, just a stones throw away from The Moor. This is a great opportunity to purchase an extremely well presented, individual property in this location. The maisonette is considered ideal for a wide range of purchasers and really must be viewed to fully appreciate the quality of the finish, presentation, and the size of the accommodation on offer.
The property is situated in a very convenient location towards the bottom of Killigrew Street within a few minutes walk of the vibrant town centre. Good local transport links are also within easy reach of the property, with bus stop and taxi rank nearby and train stations a short distance away with branch line, which links Falmouth to the cathedral city of Truro.
The property itself has many features including gas fired central heating by radiators, UPVC double glazed windows and doors, a recessed fireplace with gas living flame fire in the lounge and a fitted kitchen/breakfast room with appliances.
The accommodation in brief comprises; ground floor entrance hall, large lounge, a dining area/landing, a three piece well appointed bathroom/WC, two double bedrooms and on the second floor a light, dual aspect, fully fitted kitchen/breakfast room with integrated appliances and access to outside. At the rear of the property there are surprising rear gardens which include a large timber decked area and steps leading to a raised lawn. The garden enjoys excellent elevated views across The Moor to Falmouth town and the surrounding area.
When calling to arrange your viewing please press option 2 and then option 1 to speak with Adam, if unavailable when calling please email the office.
THE ACCOMMODATION IN FULL COMPRISES;
ENTRANCE HALL UPVC D/G FRONT DOOR
Door opening from Killigrew Street to the entrance hall. A useful welcoming space providing storage for coats, shoes, bikes etc. There is laminate wood effect flooring, radiator, carpeted staircase rising to:
MEZANNINE
With radiator, UPVC double glazed window overlooking the rear elevation, further stairs to;
LANDING
With fitted carpet, feature archways leading to the dining area/additional landing, lounge and bedroom two, large built-in storage cupboard with wooden panelled door.
LOUNGE 14' 6" x 11' 3" (4.44m x 3.43m)
An extremely well proportioned and light reception room, with UPVC double glazed window to the front elevation, focal point fireplace with gas living flame stove set on a slate hearth, fitted carpet, telephone point, television point, archway to:
DINING/LANDING AREA 13' 10" x 5' 4" (4.22m x 1.63m) PLUS 5' 4" x 4' 2" (1.63m x 1.27m)
A very useful, versatile, additional area which has previously accommodated a small dining table and chairs. Fitted carpet, radiator, wall mounted central heating controls and thermostat, under stairs storage area, ceiling skylight providing additional natural light to the area, staircase to second floor kitchen/breakfast room. Access to bedroom one and bathroom/WC.
BEDROOM ONE 10' 11" x 8' 9" (3.33m x 2.69m)
UPVC double glazed window to the side elevation, digital TV aerial point, radiator, fitted carpet.
BATHROOM/WC
Very well appointed three piece bathroom suite comprising shower bath, shower over, curved glass screen, wash hand basin set into vanity unit with mirrored bathroom cabinet over. Concealed cistern low flush wc, further fitted storage cupboards and shelving over, ceramic tiled walls and flooring, chrome ladder style heated towel rail, obscured UPVC double glazed window to the side elevation.
BEDROOM TWO 9' 3" x 8' 5" (2.84m x 2.59m)
UPVC double glazed window to the front elevation, telephone point, radiator, fitted carpet.
KITCHEN/BREAKFAST ROOM 16' 11" x 8' 9" (5.16m x 2.69m) maximum measurement including staircase
Irregular shaped room, equipped with a full range of matching wall and base units with oak fronted doors, solid wood block work surfaces and ceramic tiling over, inset dual 1 1/2 bowl composite sink unit with mixer tap over, integrated appliances including stainless steel gas hob with extractor hood over, matching eye-level electric oven and microwave, fridge/freezer and washing machine, ceramic tiled flooring, cupboard housing gas central heating boiler, space for breakfast bar and stools. The kitchen enjoys a light dual aspect with UPVC double glazed window and door to outside overlooking the rear elevation and UPVC double glazed window to the front aspect.
OUTSIDE
At the rear of the property there is a large timber decked area with matching seating that provides a brilliant space for alfresco entertaining and also enjoys excellent views over The Moor to the town centre and countryside beyond. From the decking there are further steps leading to an area of lawn with a garden shed set in one corner. The outside space that this maisonette has to offer is rare for the location and a great feature.
TENURE
Leasehold - There is the remainder of a 999 year lease which started on the 22nd January 1992.
INSURANCE
The building insurance is currently split between the downstairs and upstairs.
VIEWING ARRANGEMENTS
When calling to arrange your viewing please press option 2 and then option 1 to speak with Adam, if unavailable when calling please email the office.
AGENTS NOTES
1. Intending purchasers will be asked to produce identification documentation at a later stage and we would ask for your co-operation in order that there will be no delay in agreeing the sale.
2. These particulars do not constitute part or all of an offer or contract.
3. The measurements indicated are supplied for guidance only and as such must be considered incorrect.
4. Potential buyers are advised to recheck the measurements before committing to any expense.
5. Desmond & Co has not tested any apparatus, equipment, fixtures, fittings or services and it is the buyers interests to check the working condition of any appliances.
6. Desmond & Co has not sought to verify the legal title of the property and the buyers must obtain verification from their solicitor.
Brochures
Brochure 1- COUNCIL TAXA payment made to your local authority in order to pay for local services like schools, libraries, and refuse collection. The amount you pay depends on the value of the property.Read more about council Tax in our glossary page.
- Band: A
- PARKINGDetails of how and where vehicles can be parked, and any associated costs.Read more about parking in our glossary page.
- On street
- GARDENA property has access to an outdoor space, which could be private or shared.
- Private garden
- ACCESSIBILITYHow a property has been adapted to meet the needs of vulnerable or disabled individuals.Read more about accessibility in our glossary page.
- Ask agent
Killigrew Street,Falmouth,TR11 3PW
Add an important place to see how long it'd take to get there from our property listings.
__mins driving to your place
Get an instant, personalised result:
- Show sellers you’re serious
- Secure viewings faster with agents
- No impact on your credit score
Your mortgage
Notes
Staying secure when looking for property
Ensure you're up to date with our latest advice on how to avoid fraud or scams when looking for property online.
Visit our security centre to find out moreDisclaimer - Property reference S1216880. The information displayed about this property comprises a property advertisement. Rightmove.co.uk makes no warranty as to the accuracy or completeness of the advertisement or any linked or associated information, and Rightmove has no control over the content. This property advertisement does not constitute property particulars. The information is provided and maintained by Desmond & Co, Powered by eXp, Plymouth. Please contact the selling agent or developer directly to obtain any information which may be available under the terms of The Energy Performance of Buildings (Certificates and Inspections) (England and Wales) Regulations 2007 or the Home Report if in relation to a residential property in Scotland.
*This is the average speed from the provider with the fastest broadband package available at this postcode. The average speed displayed is based on the download speeds of at least 50% of customers at peak time (8pm to 10pm). Fibre/cable services at the postcode are subject to availability and may differ between properties within a postcode. Speeds can be affected by a range of technical and environmental factors. The speed at the property may be lower than that listed above. You can check the estimated speed and confirm availability to a property prior to purchasing on the broadband provider's website. Providers may increase charges. The information is provided and maintained by Decision Technologies Limited. **This is indicative only and based on a 2-person household with multiple devices and simultaneous usage. Broadband performance is affected by multiple factors including number of occupants and devices, simultaneous usage, router range etc. For more information speak to your broadband provider.
Map data ©OpenStreetMap contributors.




