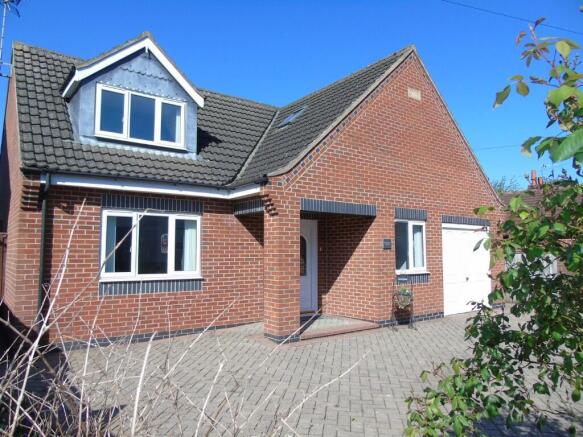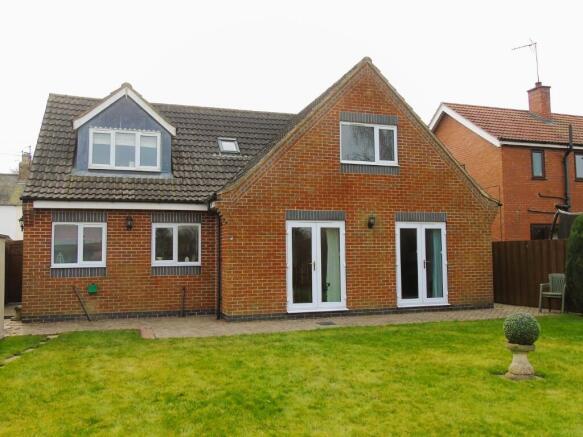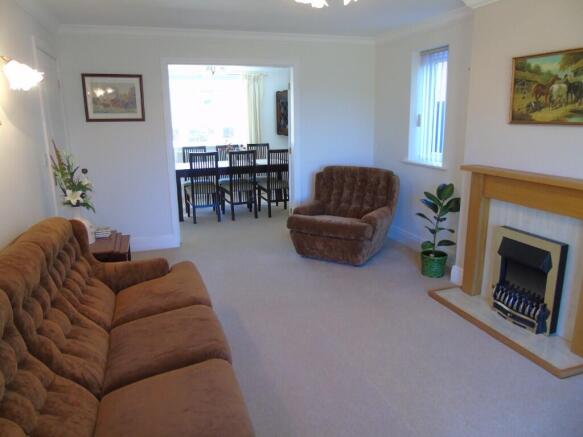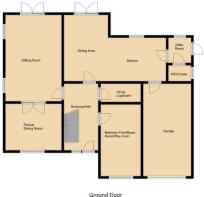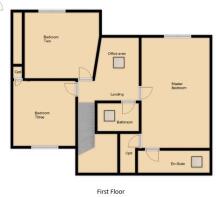Whitethorne Cottage,Watton, Driffield, YO25 9AW

- PROPERTY TYPE
Detached
- BEDROOMS
3
- BATHROOMS
2
- SIZE
1,800 sq ft
167 sq m
- TENUREDescribes how you own a property. There are different types of tenure - freehold, leasehold, and commonhold.Read more about tenure in our glossary page.
Freehold
Key features
- 3 Large bedrooms to the first floor.
- Master with double shower and walk in cupboard space
- Ample off street parking and attached garage
- Village setting with plenty of off road walks in open countryside
- Good EPC Rating of C
- Enclosed rear garden laid to lawn with summer house and shed
- Whitethorne Cottage comes with 2025 electric certificate and Boiler service certificate
Description
Description
This deceptively spacious and individual detached house is immaculately presented and offered to the open market. Situated in a delightful quiet country setting yet being easily accessible to local Towns of Beverley and Driffield. Watton is on a regular bus route for Hull to Scarborough. It also has many long off-road walks for the keen hiker.
The property boasts integrated appliances, Oil fired centrally heated and double glazing. Master suite with walk in shower room, walk-in cupboard. Two further large bedrooms and a ground floor single bedroom. Whitethorne comes with a 2025 boiler service certificate and electrical safety certificate. The property has also a good Energy performance rating of C also dated 2025. Enclosed rear garden. Meadow views to the rear, off street parking for several vehicles and garage. An opportunity to view this property should not be missed to appreciate the spacious accommodation on offer. All in all, making for a lovely family home.
Location
Whitethorn is on the main street of Watton and is conveniently placed for access to the market towns of Driffield and Beverley being situated just off the A164. Local amenities including schooling, shopping, sporting/recreational clubs and a railway station are available in nearby Hutton Cranswick.
The accommodation comprises:
Entrance Hall 4.19m x 2.10m (13'4" x 6'8")
With U-PVC front entrance door with louver blind fitted, coving to the ceiling, radiator, laminate flooring and staircase leading off to the first floor. Airing cupboard.
Office / play Room 4.42m x 1.90m (15'5" x 6'2") - ground floor
With coving to the ceiling, louver blind, curtain poles with curtains in situ, radiator and laminate flooring. This is a single bedroom which has latterly been used as a music room. Or could have many uses being located on the ground floor.
Sitting Room 5.34m x 3.47m (17'5" x 11'1")
This room is of good proportions. With two side windows, two wall lights, five-armed central light fitting. Pine fire surround with mantel and electric fire in situ. French doors leading to the rear garden. Double radiator, television point, curtain rail and curtains and blinds to the side windows. Carpet. Internal French doors leads to the .....
Formal Dining Room 2.88m x
A formal dining room with coving to the ceiling, double radiator, louver blinds, curtain pole, curtains, carpet and three arm light fittings. Front aspect.
Kitchen 4.19m x 5.32m, narrowing to 2.66m (13'7" x 17'4", narrowing to 8'7")
Fitted with a range of light beech effect built-in cupboards comprising wall units, base units, drawers' unit and glass fronted display units. Beling oven with stainless steel electric hob and extractor fan over, integrated dishwasher and fridge. Stainless steel double draining sink with tiled splashback and chrome mixer tap. Six chrome spotlights, double radiator, wooden venetian blind, and curtain poles with curtains. Phone point. Doors to the utility room and integrated garage. Cream tiled flooring. Open plan to the ......
Dining Area
This forms part of the L shaped kitchen ideal for breakfast dining. With radiator and French doors overlooking the rear garden. Tiled flooring.
Utility Room 1.73m x 1.62m (5'5" x 5'2")
With coving to the ceiling, sink with drainer and chrome tap. Range of units to match those in the kitchen including work top space over. Plumbing for automatic washing machine and space for a tumble drier or freezer. Rollerblind and tiled floor. Doors leading off to the W/C and rear side access.
WC/Cloakroom 0.8m x 1.89m (2'6" x 6'2")
With low level WC and wall hung sink. Window, tiled flooring and radiator.
Garage 5.65m x 2.66m (18'5" x 8'7")
A single integral garage with electric points and lighting. Door to the kitchen and up and over door to the driveway.
First Floor
Master bedroom with En-suite 6.31m x 3.74m (20'7" x 12'2)
Super king
This room is of large proportions. With blind, Carpet, eaves storage, double radiator, television and telephone point.
Walk-in cupboard with light and radiator and eves storage ......
En-Suite 1.19m x 3.01m (3'9" x 9'8")
With low level WC and pedestal wash hand basin. Walk-in double shower with chrome fittings. Walls tiled to mid-point and floor fully tiled. Heated chrome towel rail and vanity unit. Velux window with blind.
Family Bathroom 2.61m x 2.15m (8'5" x 7.05m)
Fitted with a three-piece suite comprising vanity basin and low-level WC. Feature 'P' shaped bath with chrome mixer tap with shower attachment and screen over. Radiator, towel radiator. Laminate flooring.
Landing Space 2.59m x 3.33m (8'4" x 10'9"), narrowing to 2.24m (7'3")
Currently used as an office space. Velux window with blind.
Bedroom Two 3.55m x 4.75m (11'6" x 15'5")
King size. With views over the countryside.
Venetian blind and double radiator. Carpet to the floor.
Bedroom Three 3.60m x 3.47m (11'8" x 11'1")
Double bedroom
With louver blind and double radiator. Carpet to the floor. Walk-in wardrobe with rail.
Outside
To the front of the property is a walled garden with mature borders and brick set driveway providing off street parking for several vehicles. To the rear lies a private enclosed garden which is mainly laid to lawn with mature borders and provides lovely views over the neighbouring rolling Wolds countryside. Gated side access to the rear. Summerhouse and plastic garden shed. Outside water tap.
Heating
Oil fired central heating via a Boulter Budesus system. This boiler has a 2025 service certificate.
Services
Electric, water and mains drainage.
EPC
Current C
Council Tax
Band D. East Riding of Yorkshire
Notes.
The property is known to be sold as freehold with no management or maintenance fees that we have been made aware of. Vacant possession on completion with no forward chain. All measurements and details are as a guide and any buyer should not rely on as fact. The buyer must also satisfy themselves through their solicitor of any clauses within the title deeds, as agents we are not always shown this or full information. One of our directors does have connects to this property.
Viewings
These are strictly by appointment please, through the agent Sand & Co Ltd Estate and Letting agents in Driffield, Beverley, Bridlington, Hornsea, North and East Yorkshire. Holderness.
- COUNCIL TAXA payment made to your local authority in order to pay for local services like schools, libraries, and refuse collection. The amount you pay depends on the value of the property.Read more about council Tax in our glossary page.
- Ask agent
- PARKINGDetails of how and where vehicles can be parked, and any associated costs.Read more about parking in our glossary page.
- Garage,Driveway
- GARDENA property has access to an outdoor space, which could be private or shared.
- Private garden
- ACCESSIBILITYHow a property has been adapted to meet the needs of vulnerable or disabled individuals.Read more about accessibility in our glossary page.
- Wide doorways
Whitethorne Cottage,Watton, Driffield, YO25 9AW
Add an important place to see how long it'd take to get there from our property listings.
__mins driving to your place
Get an instant, personalised result:
- Show sellers you’re serious
- Secure viewings faster with agents
- No impact on your credit score
Your mortgage
Notes
Staying secure when looking for property
Ensure you're up to date with our latest advice on how to avoid fraud or scams when looking for property online.
Visit our security centre to find out moreDisclaimer - Property reference 4aMSW. The information displayed about this property comprises a property advertisement. Rightmove.co.uk makes no warranty as to the accuracy or completeness of the advertisement or any linked or associated information, and Rightmove has no control over the content. This property advertisement does not constitute property particulars. The information is provided and maintained by Sand and Co Limited, Driffield. Please contact the selling agent or developer directly to obtain any information which may be available under the terms of The Energy Performance of Buildings (Certificates and Inspections) (England and Wales) Regulations 2007 or the Home Report if in relation to a residential property in Scotland.
*This is the average speed from the provider with the fastest broadband package available at this postcode. The average speed displayed is based on the download speeds of at least 50% of customers at peak time (8pm to 10pm). Fibre/cable services at the postcode are subject to availability and may differ between properties within a postcode. Speeds can be affected by a range of technical and environmental factors. The speed at the property may be lower than that listed above. You can check the estimated speed and confirm availability to a property prior to purchasing on the broadband provider's website. Providers may increase charges. The information is provided and maintained by Decision Technologies Limited. **This is indicative only and based on a 2-person household with multiple devices and simultaneous usage. Broadband performance is affected by multiple factors including number of occupants and devices, simultaneous usage, router range etc. For more information speak to your broadband provider.
Map data ©OpenStreetMap contributors.
