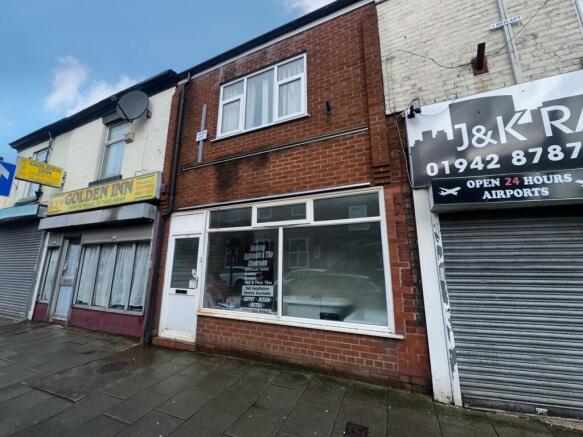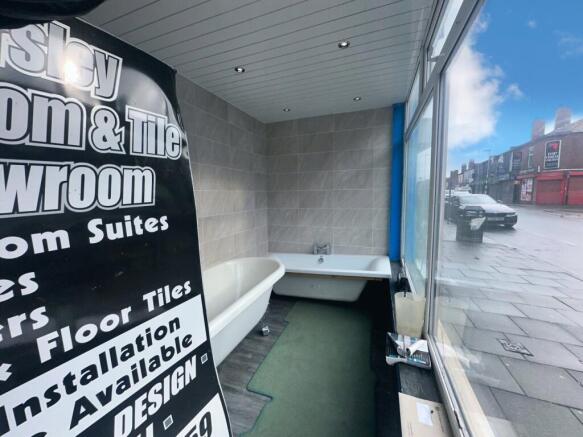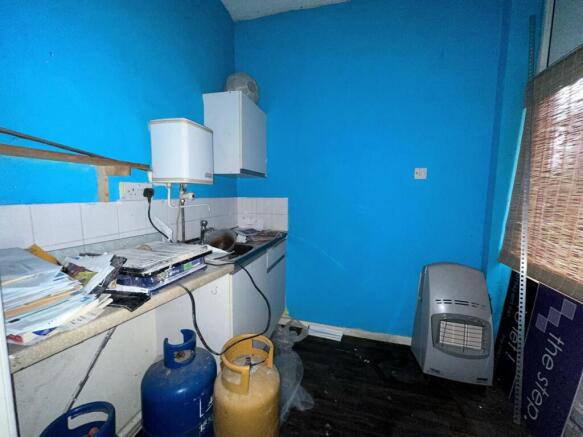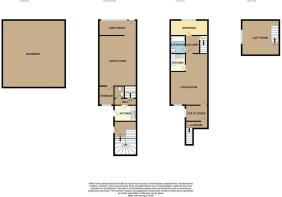
Elliott Street, Tyldesley, Manchester, M29
- PROPERTY TYPE
Commercial Property
- BEDROOMS
1
- BATHROOMS
1
- SIZE
Ask agent
Key features
- Commercial EPC: B
- Residential EPC: D
- Bustling High Street Location
- High Volume Of Foot & Car Traffic
- Large Ground Floor Commercial Unit
- Ideal Investor Purchase
Description
Situated on the vibrant and highly sought-after Elliot Street, this property is ideally positioned within an area that experiences a high volume of foot and car traffic, ensuring excellent visibility for any business. The surrounding area boasts a range of successful and established businesses, making this location a prime spot for both retail and investment opportunities.
The ground-floor commercial unit offers an expansive retail space, with a large showroom window that provides excellent natural light and visibility from the busy high street. The shop floor itself is spacious, offering ample room for displays, products, or services. At the rear of the unit, you will find a convenient WC with a hand-wash basin, alongside a fully fitted kitchen, perfect for any business requiring facilities for staff or customer use. Additionally, there is direct access to the rear of the property, making it easy for deliveries or other operational needs.
Above the shop, there is a well-maintained 1-bedroom flat that is currently tenanted, making this property an excellent investment with a steady rental income. The flat can be accessed via a separate entrance at the rear of the building or through the back alleyway, providing privacy and independence for the tenants.
Upon entering the flat, you'll be welcomed by a spiral staircase that leads to the landing area, which includes a utility space with room for a washing machine and dryer. The flat’s living room is spacious and bright, offering plenty of room to accommodate a comfortable three-piece suite or additional furniture. The open layout allows for flexible use of space, making it an attractive living area.
Just off the living room is the kitchen, which is well-equipped with the essentials, including a sink, worktop space, and room for a small oven or cooker. This layout makes it ideal for tenants who enjoy the convenience of a fully functional kitchen without compromising on living space. The first bedroom, located at the front of the flat, enjoys views of the lively high street, making it an ideal spot for those who enjoy the buzz of city living.
The room offers generous space, easily accommodating a double bed, wardrobes, and additional furniture. It’s a bright and welcoming space that enhances the overall appeal of the flat. This property offers not only a great commercial space currently yielding £5400 Per Year Until October 2026 but there is also a residential unit that is already generating rental income of £390 per month.
The current tenancy agreement expires in May, providing an opportunity for the new owner to adjust terms or explore other rental possibilities. Whether you’re looking for a business location with potential for growth or a dual-purpose investment, this property is a must-see. With its prime location, versatile spaces, and steady income stream, it represents a fantastic opportunity for any savvy investor or entrepreneur.
Building Safety
The Purple Property Shop can confirm the property isn’t at risk of flooding.
The Purple Property Shop can confirm the property is in a conservation area.
Mobile Signal
Mobile Signal Strength
EE - Voice: 3/4 Data: 2/4
Three - Voice: 4/4 Data: 3/4
O2 - Voice: 4/4 Data: 4/4
Vodafone - Voice: 3/4 Data: 3/4
Construction Type
Standard Construction dwelling made of bricks and mortar or stone with a slate or tiled roof.
Existing Planning Permission
03/05/1995 - Change of use to incorporate shop, bed-sit and one bedroom flat at first floor, together with external alterations to doors and windows. - Approved
Shop Front
4.48m x 1.82m (14' 8" x 6' 0")
Shop Floor
4.48m x 6.04m (14' 8" x 19' 10")
Rear Store Room
2.24m x 2.74m (7' 4" x 9' 0")
Downstairs Toilet
0.71m x 1.78m (2' 4" x 5' 10")
Kitchen 1
1.99m x 1.77m (6' 6" x 5' 10")
Utility Room
2.07m x 1.86m (6' 9" x 6' 1")
Living Room
4.17m x 5.68m (13' 8" x 18' 8")
Kitchen 2
2.10m x 1.73m (6' 11" x 5' 8")
Bathroom
1.79m x 1.72m (5' 10" x 5' 8")
Bedroom 1
4.13m x 2.78m (13' 7" x 9' 1")
Brochures
Brochure 1Energy Performance Certificates
EPC 1Elliott Street, Tyldesley, Manchester, M29
NEAREST STATIONS
Distances are straight line measurements from the centre of the postcode- Atherton Station1.1 miles
- Hag Fold Station1.7 miles
- Daisy Hill Station2.6 miles
Notes
Disclaimer - Property reference 28725903. The information displayed about this property comprises a property advertisement. Rightmove.co.uk makes no warranty as to the accuracy or completeness of the advertisement or any linked or associated information, and Rightmove has no control over the content. This property advertisement does not constitute property particulars. The information is provided and maintained by The Purple Property Shop, Bolton. Please contact the selling agent or developer directly to obtain any information which may be available under the terms of The Energy Performance of Buildings (Certificates and Inspections) (England and Wales) Regulations 2007 or the Home Report if in relation to a residential property in Scotland.
Map data ©OpenStreetMap contributors.






