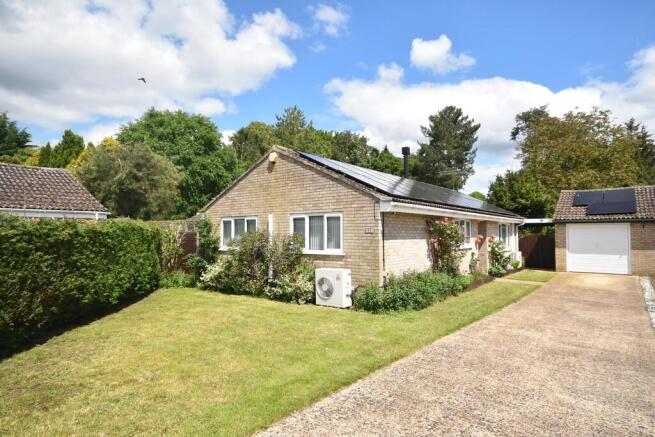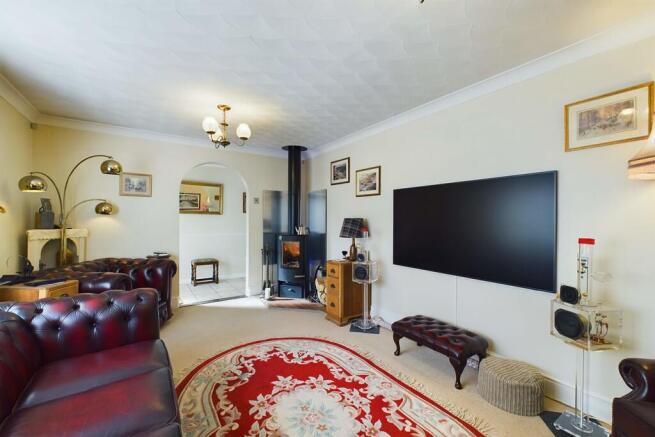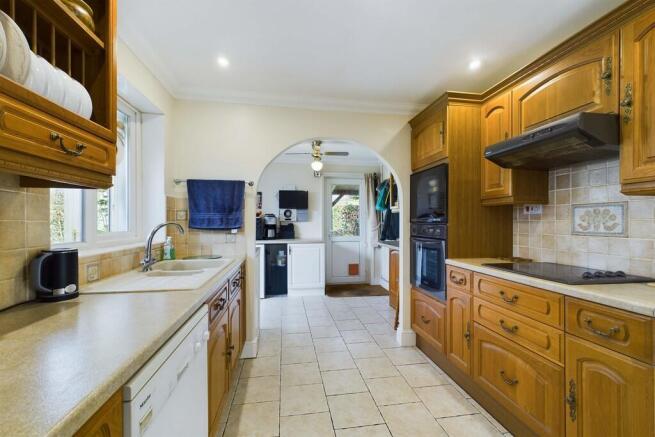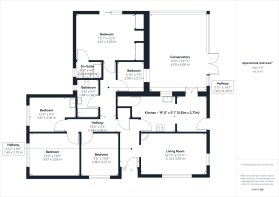
Cromwell Close, Weeting

- PROPERTY TYPE
Detached Bungalow
- BEDROOMS
4
- BATHROOMS
2
- SIZE
Ask agent
- TENUREDescribes how you own a property. There are different types of tenure - freehold, leasehold, and commonhold.Read more about tenure in our glossary page.
Freehold
Key features
- Delightful Detached Bungalow Residence
- End of Small Cul-De-Sac
- Large Established Gardens (Approx. 0.20 Acre)
- Backing onto Rural Lane
- Versatile Living & Bedroom Accommodation
- Sitting Room with Wood burning Stove
- Large Rear Conservatory
- Upto Five Bedrooms, Bathroom and En Suite
- Energy Efficient Solar Panels
- Garage and Driveway
Description
This well presented home has been extended and now boasts a lovely principal bedroom with built in wardrobes and en suite shower room off. A particular feature of this room is its aspect onto the rear garden with patio doors onto a timber deck. In addition to this large bedroom there are at least four other rooms that could either all be used as bedroom accommodation or other living space including office, hobbies or play room.
The living room benefits from a cosy wood burning stove and is complimented by the lovely rear conservatory. Situated off the kitchen, this substantial room enjoys lovely view across the well tended rear gardens that enjoy a high degree of privacy.
The property has Upvc double glazing throughout as well as a full oil fired central heating system. There are also air conditioning units located in the lounge, conservatory, principal bedroom and other bedroom. These not only provide cool air for those hot summer days, but also provide heat- a useful secondary heat source.
Conserving energy has never been so important and this property is fitted with twenty seven solar voltaic panels that receive a feed in tariff.
The sale of this exceptional property offers purchasers an excellent opportunity to purchase a home in a lovely location with delightful gardens and early viewings are recommended.
The bungalow is of timber framed construction with brick elevations under a tiled roof. The more recent rear addition is of cavity brick/block construction under a tiled roof.
Despite the postal address, the village of Weeting is just on the Norfolk side of the county boundary. Within the village is a post office stores, fish & chip shop, primary school, church and a public house. There is a garage, village hall and playing field. The market town of Brandon is approximately 1 mile away with a wider range of shops and other facilities. Thetford is about 8 miles away.
ENTRANCE HALL With UPVC sealed unit double glazed entrance door; tiled entranceway, as well as fitted carpet; radiator; recessed LED ceiling lighting; airing cupboard with lagged and insulated copper cylinder and immersion heater; access to loft space.
LOUNGE 16' 10" x 10' 11" (5.14m x 3.35m) With archway from hallway; with double aspect UPVC sealed unit double glazed windows with vertical blinds; wall mounted, air-conditioning unit (cool and heat); contemporary wood-burning stove with under stove kindling store; fitted carpet.
KITCHEN 19' 0" x 9' 1" (5.81m x 2.77m) Fitted range of oak fronted wall and floor cupboard units with work services over incorporating single drainer one and a half bowl composite sink unit with mixer tap; built-in Bosch electric fan oven/grill with space for a microwave above; built-in ceramic hob with extractor hood over; ceramic splash tiling; plumbing for dishwasher; recessed LED ceiling lighting; UPVC sealed unit double glazed window; cupboard, housing Myson oil fired boiler (serving central heating and domestic water); ceramic tiled floor. The kitchen extends with further work surfaces and cupboards below; plumbing for automatic washing machine and vent for tumble dryer; radiator; ceiling fan/light fitting; ceramic tiled floor; UPVC sealed unit double glazed door to outside and Veranda; UPVC sealed unit double glazed French doors leading to:
CONSERVATORY 19' 11" x 15' 0" (6.08m x 4.59m) Of part brick construction with UPVC sealed unit double glazed windows and French doors leading to garden, vertical blinds. Polycarbonate roof with ceiling fan/light fitting; radiator; air-conditioning unit (cool and heat); laminate flooring.
BEDROOM (FRONT) 10' 8" x 9' 8" (3.27m x 2.96m) Radiator, UPVC double glazed window to front aspect with vertical blinds; range of fitted bedroom furniture including wardrobes, over bed storage and drawer units; engineered Oak floor.
BEDROOM (SIDE) 13' 0" x 10' 9" (3.97m x 3.28m) Radiator, UPVC sealed unit double glazed window to side aspect with vertical blinds; range of fitted bedroom furniture, including wardrobes, over bed storage cupboards and bedside cabinets; laminate flooring.
BEDROOM/OFFICE 12' 0" x 9' 3" (3.67m x 2.82m) Radiator; UPVC unit double glazed window to side aspect with vertical blinds; vanity wash basin with cupboards under; laminate flooring.
REAR HALLWAY
BATHROOM 5' 6" x 9' 7" (1.68m x 2.94m) Shower bath with plumbed-in and fully pumped power shower over, rail and curtain; pedestal wash basin and W.C; shaver socket; part tiled walls; chrome heated towel rail; UPVC sealed unit double glazed window; ceramic tiled floor.
BEDROOM 6' 10" x 7' 5" (2.09m x 2.27m) Radiator, UPVC sealed unit double glazed window with vertical blinds; fitted carpet.
PRINCIPAL BEDROOM ONE 15' 1" x 12' 5" (4.61m x 3.80m) Radiator; air-conditioning unit (cool and heat); two built-in double wardrobe cupboards with hanging robes and shelving; fitted carpet; sealed unit double glazed aluminium framed sliding patio doors leading to decked terrace and rear garden.
ENSUITE SHOWER ROOM 6' 9" x 4' 2" (2.06m x 1.28m) Tiled shower cubicle with electric shower and sliding glass screens; pedestal wash basin and W.C; UPVC sealed unit double glazed window with roller blind; chrome heated towel rail; ceramic tiled floor.
OUTSIDE The property lies at the end of the cul-de-sac. There is a lawned area to the front as well as various shrubs and bushes. A concrete driveway provides good parking and leads to the:-
BRICK AND TILED GARAGE 19' 4" x 9' 6" (5.90m x 2.90m) With up and over door; side door to rear garden; light and power; The inverters and control panel are located within the garage.
LEAN- TO BRICK BLOCK AND TIMBER STORE 4' 11" x 9' 10" (1.50m x 3.0m) The gardens extend to approximately 0.20 acre (subject to survey), the majority of garden ground lying to the rear. The rear garden is completely enclosed, the rear boundary being formed by 6ft panelled fencing with some established Beech hedging and a gate that leads directly onto the lane behind. The eastern boundary is bounded by a mature conifer hedge and the western boundary includes plastic fence panels and mature ornamental and specimen evergreen trees. There are also a selection of fruit trees including Cherry, Plum and peach as well as Apricot. There is also a Walnut tree and Crab Apple.
These gardens are predominantly lawned and there is a timber deck off the principal bedroom as well as a verandah with deck to the side. To the other side of the bungalow is a fruit cage with a selection of fruit canes including Dessert Gooseberry, blackberry, redcurrant, raspberry and Honeyberry
SERVICES Mains water and electricity is connected. Mains Drainage.
Oil fired central heating to radiators.
Air conditioning Units (Cool & Heat) as listed above.
SOLAR VOLTAIC PANELS The large solar array fitted to the roof is wholly owned and supplies the bungalow's current owner's electricity needs with a considerable surplus which attracts generous payments from the electricity company for the surplus exports.
ENERGY PERFORMANCE RATING (EPC) Band D
Since the EPC was undertaken the current owner has undertaken a number of energy performance improvements which may positively impact the current rating subject to a new EPC being commissioned.
COUNCIL TAX BAND Band D
TENURE Freehold
Brochures
Full Property Det...Key Facts for Buy...- COUNCIL TAXA payment made to your local authority in order to pay for local services like schools, libraries, and refuse collection. The amount you pay depends on the value of the property.Read more about council Tax in our glossary page.
- Band: D
- PARKINGDetails of how and where vehicles can be parked, and any associated costs.Read more about parking in our glossary page.
- Garage,Off street
- GARDENA property has access to an outdoor space, which could be private or shared.
- Yes
- ACCESSIBILITYHow a property has been adapted to meet the needs of vulnerable or disabled individuals.Read more about accessibility in our glossary page.
- Ask agent
Cromwell Close, Weeting
Add an important place to see how long it'd take to get there from our property listings.
__mins driving to your place
Your mortgage
Notes
Staying secure when looking for property
Ensure you're up to date with our latest advice on how to avoid fraud or scams when looking for property online.
Visit our security centre to find out moreDisclaimer - Property reference 100335011354. The information displayed about this property comprises a property advertisement. Rightmove.co.uk makes no warranty as to the accuracy or completeness of the advertisement or any linked or associated information, and Rightmove has no control over the content. This property advertisement does not constitute property particulars. The information is provided and maintained by Chilterns, Brandon. Please contact the selling agent or developer directly to obtain any information which may be available under the terms of The Energy Performance of Buildings (Certificates and Inspections) (England and Wales) Regulations 2007 or the Home Report if in relation to a residential property in Scotland.
*This is the average speed from the provider with the fastest broadband package available at this postcode. The average speed displayed is based on the download speeds of at least 50% of customers at peak time (8pm to 10pm). Fibre/cable services at the postcode are subject to availability and may differ between properties within a postcode. Speeds can be affected by a range of technical and environmental factors. The speed at the property may be lower than that listed above. You can check the estimated speed and confirm availability to a property prior to purchasing on the broadband provider's website. Providers may increase charges. The information is provided and maintained by Decision Technologies Limited. **This is indicative only and based on a 2-person household with multiple devices and simultaneous usage. Broadband performance is affected by multiple factors including number of occupants and devices, simultaneous usage, router range etc. For more information speak to your broadband provider.
Map data ©OpenStreetMap contributors.






