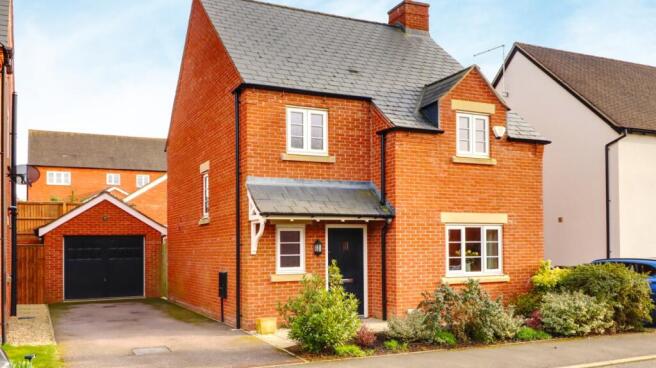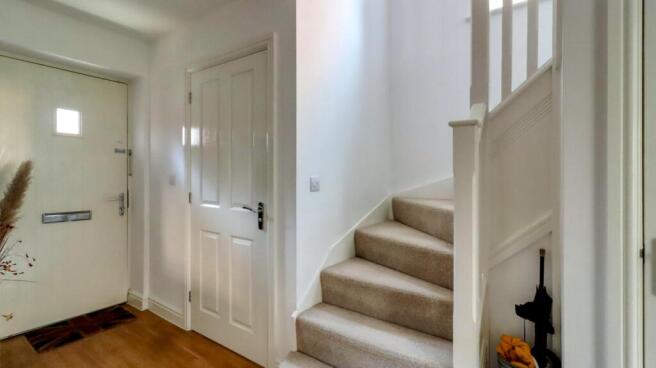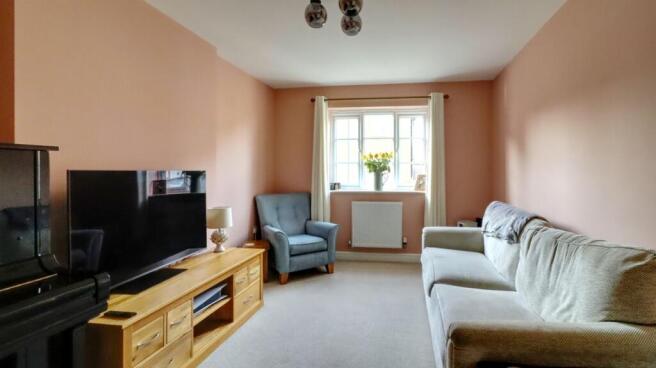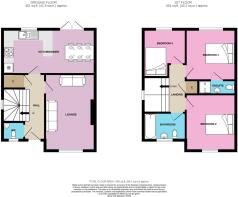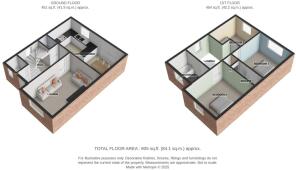Cowslip Close, Wootton, Northampton, Northamptonshire, NN4

- PROPERTY TYPE
Detached
- BEDROOMS
3
- BATHROOMS
3
- SIZE
Ask agent
- TENUREDescribes how you own a property. There are different types of tenure - freehold, leasehold, and commonhold.Read more about tenure in our glossary page.
Freehold
Key features
- 3 bedroom family home
- Desirable, peaceful location. Good transport links and local amenities.
- Built in home alarm system
- Single garage with additional off road parking
- Tiered enclosed garden with lawn, patios and vegetable planter.
Description
This beautiful 3 bed detached family home is in the ever popular and desirable location of Wootton. Situated at the heart of a peaceful cul-de-sac, nestled in a tranquil neighbourhood, this elegant family home offers a perfect blend of comfort and sophistication. Surrounded by lush greenery and peaceful surroundings, it provides a serene escape from the bustle of everyday life. The property is thoughtfully designed with spacious living areas, modern finishes, and ample natural light, making it ideal for family living. With excellent local amenities nearby, including top-rated schools, shops, and recreational spaces, this home offers both convenience and an inviting sense of community.
Elegant and inviting, this home strikes the perfect balance between sophistication and comfort. With a spacious lounge, a convenient ground-floor cloakroom, and an open-plan kitchen/diner, it's designed for both entertaining guests and enjoying precious family moments. Whether hosting loved ones or relaxing together, this home offers the ideal setting for making lasting memories.
The upstairs of this charming property is thoughtfully laid out to maximize space and comfort. It features three well-proportioned bedrooms, including a master suite with its own private ensuite shower room, offering a perfect retreat. The family bathroom is conveniently located to serve the remaining two bedrooms, complete with modern fixtures and a relaxing atmosphere. With natural light flowing through, the upstairs provides a welcoming and functional area for all members of the household.
This stunning home has been meticulously cared for by its current owners, exuding a sense of warmth and charm. Soft pastel matte tones grace every room, effortlessly blending class with comfort, while leaving the perfect neutral backdrop to infuse your own personal style. The ground floor boasts luxurious Amtico flooring throughout, while high-quality, matching neutral carpets flow up the stairs, across the landing, and throughout the first floor, creating a seamless and inviting atmosphere.
At the rear of the property, you'll find a stunning, fully enclosed private garden, featuring multiple patios, a lush lawn, and elegant sleeper-planted beds. This peaceful space is perfect for both family gatherings and quiet relaxation on sunny days. Gated access to the garden is available from the side of the property, alongside a single garage and additional off-road parking for 2 cars, offering both convenience and privacy.
Wootton is a thriving village with a range of amenities and facilities. It has a primary school, a secondary school, a library, a medical centre, a post office, and several shops and pubs. The village also has a number of sports clubs, including football, cricket, and tennis, as well as a community centre that hosts a variety of events and activities throughout the year. Wootton is well-connected to the surrounding areas, with easy access to the M1 motorway and regular bus services to Northampton and other nearby towns. Despite its modern amenities, Wootton has managed to retain its rural charm and character. The village is surrounded by beautiful countryside, with plenty of opportunities for walking, cycling, and exploring the local area. There are several parks and green spaces in and around Wootton, including the popular Hardingstone Park, which has a children's play area, a skate park, and a BMX track. Overall, Wootton is a wonderful place to live, work, and visit, with a strong sense of community and a rich history that is still evident today.
Don't miss the chance to explore this home, nestled in one of Northampton's most sought-after locations. With its beautiful surroundings and charming features, it's the perfect place to make your own. Whether you're looking for comfort, style, or a welcoming community, this property has it all.
Join us for a viewing and see first hand what makes this home truly special!
Exterior
Featuring classic red stone brickwork, giving it a timeless and sturdy appeal. The exterior is well-maintained, with a welcoming, traditional design that blends seamlessly into its peaceful cul-de-sac setting. The property is surrounded by well-kept landscaping, adding a touch of greenery to the scene.
Hallway
3.87m x 1.23m - 12'8" x 4'0"
A bright and inviting hallway that effortlessly connects to all the adjacent downstairs rooms. This space also features the keypad for the home's alarm system, adding both convenience and security to the layout.
Lounge
4.76m x 3.13m - 15'7" x 10'3"
A spacious and cosy lounge, offering plenty of room for furnishings and creating the perfect setting for relaxation. A large front-facing window fills the room with an abundance of natural light, enhancing its warm and inviting atmosphere.
Kitchen Diner
2.8m x 5.8m - 9'2" x 19'0"
A generously sized kitchen diner, featuring a built-in gas hob and oven, with additional space for a freestanding fridge/freezer and washing machine/dishwasher. The dining area is thoughtfully separated from the kitchen by a sleek breakfast counter, offering ample room for a large dining table. French doors provide seamless access to the garden, creating an ideal space for both cooking and entertaining.
Downstairs Cloakroom
1.13m x 1.13m - 3'8" x 3'8"
A spacious downstairs cloakroom featuring a WC and a modern corner sink, offering both convenience and style.
Landing
2.86m x 0.92m - 9'5" x 3'0"
A bright and airy landing, filled with natural light, creates a welcoming transition between rooms.
Master Bedroom with Ensuite
3.2m x 3.15m - 10'6" x 10'4"
A grand master bedroom, offering ample space for a king-sized bed and additional furnishings, creating a truly luxurious retreat. This elegant room is complemented by its own ensuite shower room, adding convenience and privacy to the space.
Ensuite Shower Room
0.86m x 2.35m - 2'10" x 7'9"
The ensuite, accessed directly from the master bedroom, is both functional and stylish. Featuring a WC, a sleek sink, and a spacious standing shower, it offers a private retreat with all the essentials.
Bedroom 2
2.63m x 3.13m - 8'8" x 10'3"
Bathed in soothing navy blue tones, this spacious second bedroom comfortably accommodates a king-sized bed. A striking feature window at the front of the property floods the room with natural light, adding to its tranquil ambiance.
Bedroom 3
2.9m x 2.55m - 9'6" x 8'4"
Though the smallest of the three rooms, this cleverly designed L-shaped space offers endless possibilities. Perfect for a cosy nursery or a quiet, productive home office, it's a versatile room that can easily be tailored to suit your needs.
Bathroom
1.67m x 2.54m - 5'6" x 8'4"
A generously sized bathroom, thoughtfully decorated to perfection. It features a sleek WC, a stylish sink, and a bath with an overhead shower and a contemporary splash screen, creating a space that's both functional and aesthetically pleasing.
Rear Garden
This beautiful two-tiered enclosed garden is a true gem, offering incredible versatility and charm. With side access, it features two distinct patios—one just off the property, and another at the top of the garden, perfect for lounging in the summer sun in your favourite garden furniture. A lush lawn separates the lower tier from the upper, where you'll find a spacious planter ideal for growing your own fresh fruit and vegetables. It's a private oasis designed for relaxation, gardening, and enjoying those sunny days in style.
Garage (Single)
Tucked away at the end of the driveway, the single garage offers not only secure parking but also the potential for so much more. With additional space for extra vehicles or the opportunity to transform it into a home gym, workshop, or creative space, it's a versatile area ready to suit your needs.
- COUNCIL TAXA payment made to your local authority in order to pay for local services like schools, libraries, and refuse collection. The amount you pay depends on the value of the property.Read more about council Tax in our glossary page.
- Band: D
- PARKINGDetails of how and where vehicles can be parked, and any associated costs.Read more about parking in our glossary page.
- Yes
- GARDENA property has access to an outdoor space, which could be private or shared.
- Yes
- ACCESSIBILITYHow a property has been adapted to meet the needs of vulnerable or disabled individuals.Read more about accessibility in our glossary page.
- Ask agent
Energy performance certificate - ask agent
Cowslip Close, Wootton, Northampton, Northamptonshire, NN4
Add an important place to see how long it'd take to get there from our property listings.
__mins driving to your place
Get an instant, personalised result:
- Show sellers you’re serious
- Secure viewings faster with agents
- No impact on your credit score
Your mortgage
Notes
Staying secure when looking for property
Ensure you're up to date with our latest advice on how to avoid fraud or scams when looking for property online.
Visit our security centre to find out moreDisclaimer - Property reference 10621884. The information displayed about this property comprises a property advertisement. Rightmove.co.uk makes no warranty as to the accuracy or completeness of the advertisement or any linked or associated information, and Rightmove has no control over the content. This property advertisement does not constitute property particulars. The information is provided and maintained by EweMove, Covering East Midlands. Please contact the selling agent or developer directly to obtain any information which may be available under the terms of The Energy Performance of Buildings (Certificates and Inspections) (England and Wales) Regulations 2007 or the Home Report if in relation to a residential property in Scotland.
*This is the average speed from the provider with the fastest broadband package available at this postcode. The average speed displayed is based on the download speeds of at least 50% of customers at peak time (8pm to 10pm). Fibre/cable services at the postcode are subject to availability and may differ between properties within a postcode. Speeds can be affected by a range of technical and environmental factors. The speed at the property may be lower than that listed above. You can check the estimated speed and confirm availability to a property prior to purchasing on the broadband provider's website. Providers may increase charges. The information is provided and maintained by Decision Technologies Limited. **This is indicative only and based on a 2-person household with multiple devices and simultaneous usage. Broadband performance is affected by multiple factors including number of occupants and devices, simultaneous usage, router range etc. For more information speak to your broadband provider.
Map data ©OpenStreetMap contributors.
