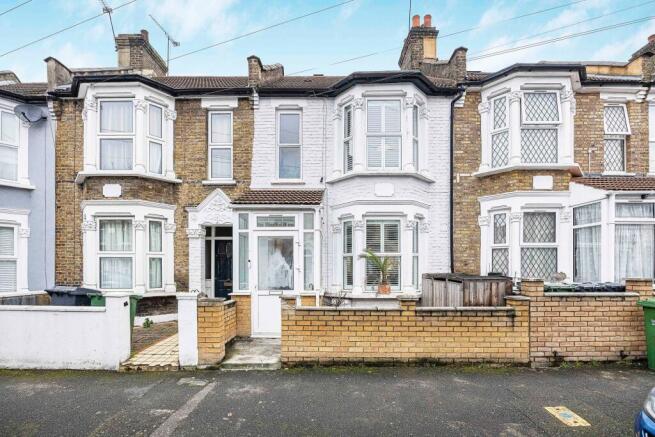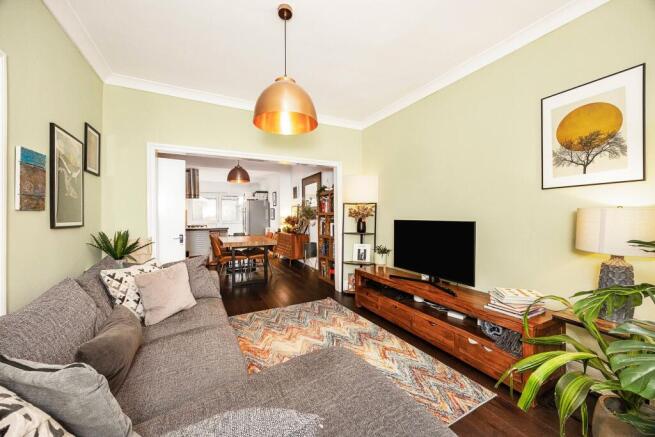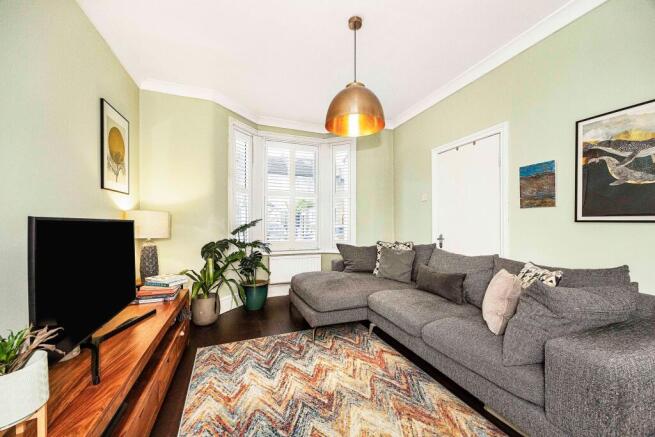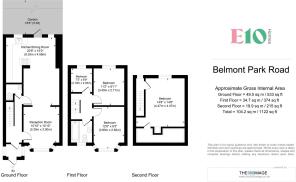Belmont Park Road, Leyton, E10

- PROPERTY TYPE
Terraced
- BEDROOMS
4
- BATHROOMS
2
- SIZE
1,122 sq ft
104 sq m
- TENUREDescribes how you own a property. There are different types of tenure - freehold, leasehold, and commonhold.Read more about tenure in our glossary page.
Freehold
Key features
- IMMACULATE FAMILY HOME
- FOUR BEDROOMS, TWO BATHROOMS
- SHORT WALK TO THE VILLAGE
- THREE STOREYS
- TWO MINS FROM LEYTON HIGH ROAD
- FOLLOW US ON INSTAGRAM @E10ANDE17HOMES
Description
This four bedroom, two bathroom family terrace is arranged across three storeys on a quiet turning just off Leyton High Road. With a huge open plan ground floor and courtyard garden this is a fine family find, just a short walk from Walthamstow Central station and The Village.
Your open plan reception, kitchen and diner stretch for over thirty feet between the front bay window and the patio doors to the rear. You have more than 1100 square feet in total, with twin bathrooms, generous bedrooms and a large private courtyard to the rear.
Leyton High Road runs past the end of your street, just two minutes from your front door for the perfect blend of peace and convenience . Sought after Walthamstow Village is also close by, just half a mile on foot, and home to a wide range of independent nightlife.
Step through your handy storm porch and that huge, open plan ground floor is immediately on your right. Rich, dark, artfully distressed timber floorboards flow underfoot in the lounge area, complemented by a sage green colour scheme and a bright, bistro shuttered bay window.
Move towards the rear, and the dark hardwood gives way to vintage geometric tilework and a pristine white paintjob as you move into the kitchen area.
A substantial chef’s island effectively zones the two spaces, set with a chrome hob and sat below a designer stainless steel extractor hood. There’s a wealth of sleek white cabinetry, with dark smoky worktops and metro tile splashbacks.
Throw back the patio doors to the rear to access your courtyard, a generous expanse of patio screened by timber fencing. It’s the ideal blank canvas for your al fresco imagination. Just add pots, planters, maybe a pergola, and you have a superb outdoor solace.
Back inside and your ground floor is completed by an extremely handy spare shower room, smartly finished in glossy jade letterboxes, running vertically from floor to hip and floor to ceiling in the corner shower cubicle.
Upstairs and your first two bedrooms are solid doubles of over 100 square feet apiece, with a bay window and dark hardwood floors in the frontmost, and hardwearing carpet underfoot to the back.
Bedroom three is currently in use as a covetable home office, and your family bathroom completes the storey in style, with a striking letterbox backdrop over the double ended tub.
Finally, upstairs again, for your 220 square foot loft room, with rooftop views and a wall to wall bank of floor to ceiling mirrored wardrobes.
YOUR NEW NEIGHBOURHOOD
You’re well placed for day to day needs and weekend treats alike here. Leyton High Road is just a couple of minutes from your new front door, and packed with supermarkets, cafes and shops.
Alternatively, the peaceful, part pedestrianised streets of Walthamstow Village start just a half mile stroll away.
Here you’ll find some of the best independent gastropubs for miles around, with The Queens Arms, The Castle and The Nag’s Head all waiting to welcome you with cosy fires, charming beer gardens and delicious Sunday roasts.
Stretch your legs a little further and you come to the open greenery of Epping Forest and the tranquil blue waters of Hollow Ponds, less than twenty minutes’ stroll and the perfect place for summer afternoons. You can even hire row boats and explore the water.
Or if you went to venture further afield still, a number of buses - 357, 97 and W15 - stop at the end of your street and will whisk you to Walthamstow Central station in less than ten minutes, for direct twenty minute connections to the City and West End.
Local schools are plentiful, with thirty primary and secondaries, state and independent schools all within a mile of your new home. Barclay Primary, just over ten minutes’ walk away, achieved a rating of ‘Outstanding’ at its latest inspection.
EPC Rating: D
- COUNCIL TAXA payment made to your local authority in order to pay for local services like schools, libraries, and refuse collection. The amount you pay depends on the value of the property.Read more about council Tax in our glossary page.
- Band: D
- PARKINGDetails of how and where vehicles can be parked, and any associated costs.Read more about parking in our glossary page.
- Ask agent
- GARDENA property has access to an outdoor space, which could be private or shared.
- Private garden
- ACCESSIBILITYHow a property has been adapted to meet the needs of vulnerable or disabled individuals.Read more about accessibility in our glossary page.
- Ask agent
Energy performance certificate - ask agent
Belmont Park Road, Leyton, E10
Add an important place to see how long it'd take to get there from our property listings.
__mins driving to your place
Your mortgage
Notes
Staying secure when looking for property
Ensure you're up to date with our latest advice on how to avoid fraud or scams when looking for property online.
Visit our security centre to find out moreDisclaimer - Property reference 6aa67cf6-0f2f-4a70-a014-93283d09af9a. The information displayed about this property comprises a property advertisement. Rightmove.co.uk makes no warranty as to the accuracy or completeness of the advertisement or any linked or associated information, and Rightmove has no control over the content. This property advertisement does not constitute property particulars. The information is provided and maintained by E10 Homes, Leyton. Please contact the selling agent or developer directly to obtain any information which may be available under the terms of The Energy Performance of Buildings (Certificates and Inspections) (England and Wales) Regulations 2007 or the Home Report if in relation to a residential property in Scotland.
*This is the average speed from the provider with the fastest broadband package available at this postcode. The average speed displayed is based on the download speeds of at least 50% of customers at peak time (8pm to 10pm). Fibre/cable services at the postcode are subject to availability and may differ between properties within a postcode. Speeds can be affected by a range of technical and environmental factors. The speed at the property may be lower than that listed above. You can check the estimated speed and confirm availability to a property prior to purchasing on the broadband provider's website. Providers may increase charges. The information is provided and maintained by Decision Technologies Limited. **This is indicative only and based on a 2-person household with multiple devices and simultaneous usage. Broadband performance is affected by multiple factors including number of occupants and devices, simultaneous usage, router range etc. For more information speak to your broadband provider.
Map data ©OpenStreetMap contributors.





