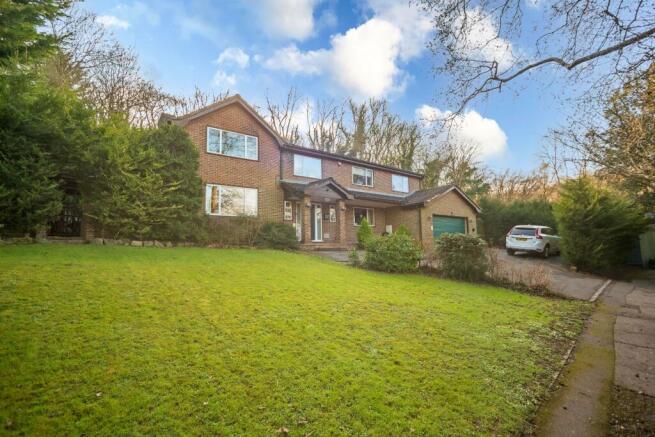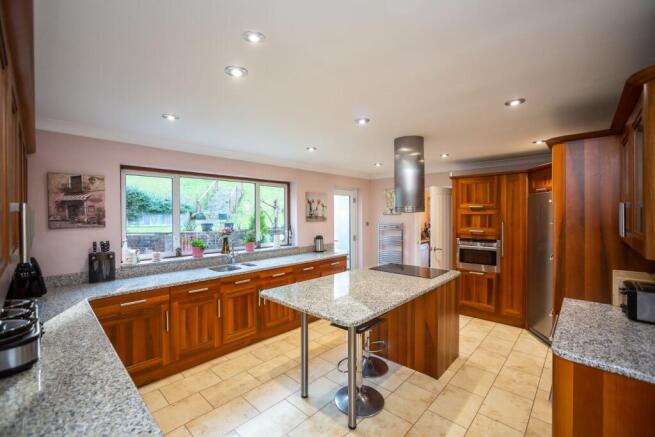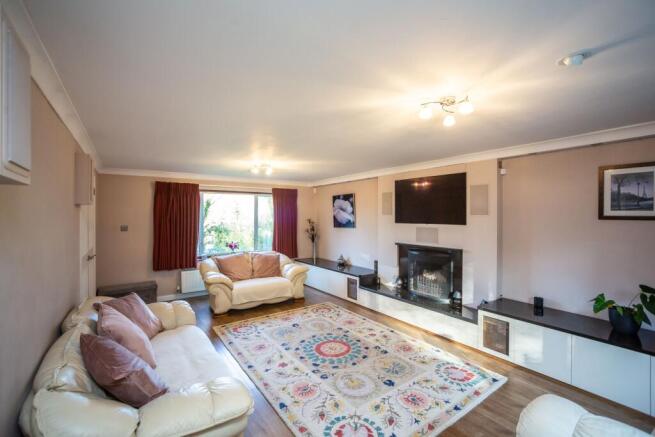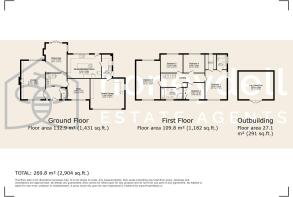Woodlands, Walderslade Woods

- PROPERTY TYPE
Detached
- BEDROOMS
5
- BATHROOMS
2
- SIZE
Ask agent
- TENUREDescribes how you own a property. There are different types of tenure - freehold, leasehold, and commonhold.Read more about tenure in our glossary page.
Freehold
Key features
- SOUGHT AFTER LOCATION
- Viewing Recomended
- Secluded Garden
- Well Presented
- Cloakroom
- Double Garage
- Three Receptions
- Five Bedrooms
Description
Woodlands is in Maidstone Borough council and in our opinion is the premier road in Walderslade.
This very impressive, unique designed self-build five double bedroom, double glazed house boasts above average size accommodation as well as featuring a wide plot. The rear back garden backs directly onto Woodlands that gives a country feel to this home set in a tranquil environment for residents to enjoy, with well-kept gardens that are both private to the rear and both sides that also have entertaining areas and patios.
The frontage is ideal for parking numerous vehicles and there is also a large double garage. There is no heavy passing traffic which makes it a comfortable place to call home for your family.
The property has been extended on the first floor and mirrors the lounge for space and has the potential to include a further bathroom if required.
On the ground floor, there is a spacious entrance hall that has limestone flooring leading to the study/office, cloakroom, dining room, kitchen, and the lounge, which is slightly raised.
The lounge is double aspect with an open fireplace. The dining room is ideal for entertaining and would accommodate a large table.
The kitchen is very well equipped with a full range of walnut finished units and includes appliances and a central island breakfast bar. There is access from the kitchen to the laundry-utility room.
On the first floor, the principle bedroom has a walk-in wardrobe and en-suite bathroom and shower. There are a further four double bedrooms and a large family bathroom with twin wash hand basins.
From our experience the accommodation and how it is set out on the first floor makes it ideal to have a guest bedroom and potential guest suite.
Other features in this unique home, the current owners have added a large and impressive insulated garden room currently used as a gymnasium but of course has other uses.
There is also a good size greenhouse and decking area to one side and on the other side an impressive gazebo with a covered seating area where you can enjoy outside entertaining with family and friends.
The large double garage features an electric roller door and has power and lighting.
We could carry on writing about this excellent family home, it is only when you take time to visit the location and property that you are going to fully appreciate what is on offer compared to other detached homes in the location.
Finally, there are excellent road links available.
The M2 junction 3 (Blue Bell Hill) is about 5 minutes' drive away. This provides good connections to London, the Kent Coast, Hempstead Valley. Bluewater shopping centre, Ebbsfleet international railway station and further road connections to Maidstone Town Centre and Rochester which is the home of the Cathedral and other historical buildings. The M20 is also nearby which also gives access to London and the Kent coasts as well Ashford International railway station.
Trains to London from Chatham, Rochester and Ebbsfleet have the high speed rail service to Stratford International and St Pancras where you can connect onto Eurostar trains to European cities such as Paris, Brussels, Amsterdam and Rotterdam.
The trains also go to the Kent coasts.
Walderslade Village with everyday needs of shops including Co-op supermarket is approximately 5 minutes walk away. A doctor's surgery, dentist, post office, library and petrol garage with a small supermarket.
Council Tax Band: G (Maidstone Borough Council )
Tenure: Freehold
Entrance hall
Attractive composite glazed door into a spacious entrance hall. French limestone tiled floor.
Cloakroom
French limestone tiled floor, low flush wc, wash hand basin.
Study
Window overlooking the driveway and front garden.
Lounge
This is a superb entertaining room with double aspect windows to the front garden and overlooking the rear garden. An attractive raised open fireplace with a granite hearth which makes this a superb feature, perfect for cosy, relaxing evenings.
Dining
If you enjoy family times at the dining table this room is just ideal for such entertaining and relaxing. Elgin and Hall mantle fireplace with granite hearth and living flame gas fire. French double glazed doors opening out to the expansive rear garden and patio.
Kitchen
What an attractive kitchen this is, finished with an extensive range of walnut wall and base units, granite work surfaces, central island which has an induction hob and extractor above. The island has seating for four/five people. Other appliances include a built in double oven and microwave. There is amtico flooring, inset lighting, double glazed window overlooking rear garden.
Utility
Deep white sink, wall and base storage units, tall fitted cupboard. Plumbing for dishwasher and washing machine. Wall mounted gas central heating boiler. Amtico flooring.
Landing
Stair and landing. Access to two lofts. Airing cupboard with hot water tank.
Bedroom 1
A good sized bedroom with windows to front and side.
Walk in wardrobe, hanging space and shelving.
En-suite
White suite with panelled bath and shower, sink and wc..
Chrome towel rail. Amtico flooring.
Bedroom 2
Hammond fitted treble wardrobe
Bedroom 3
Double glazed window overlooking rear garden and woodlands.
Bedroom 4
Double glazed window overlooking rear garden and woodlands.
Bedroom 5
This room is an extension over the lounge which could ideally be a guest suite. The bathroom is adjacent therefore if a further bathroom or shower room should be required in the future, the plumbing from the bathroom should be able to facilitate this.
Bathroom
Fitted with a white suite, twin wash hand basins, panelled bath, walk in shower, bidet and low flush wc. Chrome towel rail. Mirror fronted slim cupboard Amtico flooring.
Driveway
The driveway runs the entire width of the property. Parking for four/five cars subject to size. Side access gates to both sides of the property. Outside lighting. Bushes, shrubs and planting.
Rear Garden
The garden backs directly onto attractive woodland and extends the entire width and sides of the property. An idyllic setting, a mature garden with well stocked flowers, shrubs, rockery and borders to the lower and higher level. A large sunny aspect patio extends to the sides where there are level seating areas for entertaining family and friends. A gazebo to one side and a decking area to the other side. A feature fish pond and waterfall. 18 x 12 greenhouse is a must for the garden enthusiast. Large shed.
Steps leading up to a purpose built gymnasium (19’0 x 15’0) or whatever else you desire to use this for which is fully insulated, laminate flooring under gym mats, WiFi, lighting, power.
A working from home office seems a good option.
Brochures
Brochure- COUNCIL TAXA payment made to your local authority in order to pay for local services like schools, libraries, and refuse collection. The amount you pay depends on the value of the property.Read more about council Tax in our glossary page.
- Band: G
- PARKINGDetails of how and where vehicles can be parked, and any associated costs.Read more about parking in our glossary page.
- Yes
- GARDENA property has access to an outdoor space, which could be private or shared.
- Yes
- ACCESSIBILITYHow a property has been adapted to meet the needs of vulnerable or disabled individuals.Read more about accessibility in our glossary page.
- Ask agent
Woodlands, Walderslade Woods
Add an important place to see how long it'd take to get there from our property listings.
__mins driving to your place
Get an instant, personalised result:
- Show sellers you’re serious
- Secure viewings faster with agents
- No impact on your credit score


Your mortgage
Notes
Staying secure when looking for property
Ensure you're up to date with our latest advice on how to avoid fraud or scams when looking for property online.
Visit our security centre to find out moreDisclaimer - Property reference RS0041. The information displayed about this property comprises a property advertisement. Rightmove.co.uk makes no warranty as to the accuracy or completeness of the advertisement or any linked or associated information, and Rightmove has no control over the content. This property advertisement does not constitute property particulars. The information is provided and maintained by Honeydell Estate Agents Ltd, Kent. Please contact the selling agent or developer directly to obtain any information which may be available under the terms of The Energy Performance of Buildings (Certificates and Inspections) (England and Wales) Regulations 2007 or the Home Report if in relation to a residential property in Scotland.
*This is the average speed from the provider with the fastest broadband package available at this postcode. The average speed displayed is based on the download speeds of at least 50% of customers at peak time (8pm to 10pm). Fibre/cable services at the postcode are subject to availability and may differ between properties within a postcode. Speeds can be affected by a range of technical and environmental factors. The speed at the property may be lower than that listed above. You can check the estimated speed and confirm availability to a property prior to purchasing on the broadband provider's website. Providers may increase charges. The information is provided and maintained by Decision Technologies Limited. **This is indicative only and based on a 2-person household with multiple devices and simultaneous usage. Broadband performance is affected by multiple factors including number of occupants and devices, simultaneous usage, router range etc. For more information speak to your broadband provider.
Map data ©OpenStreetMap contributors.




