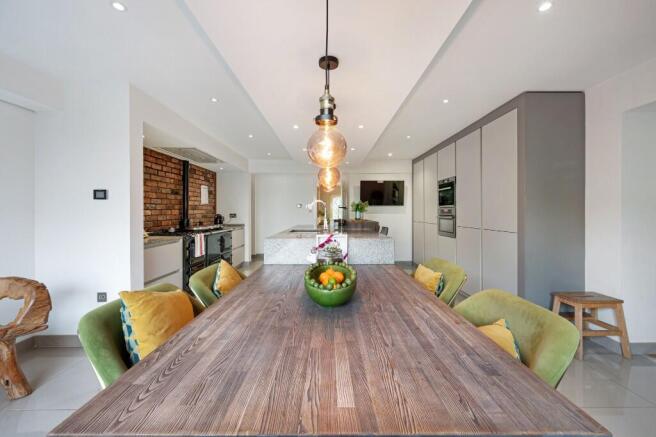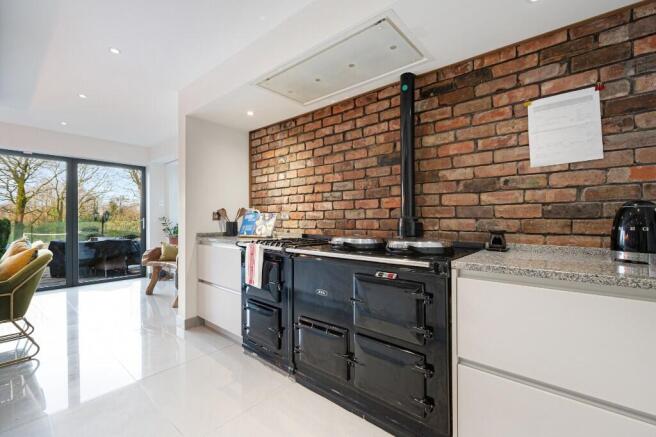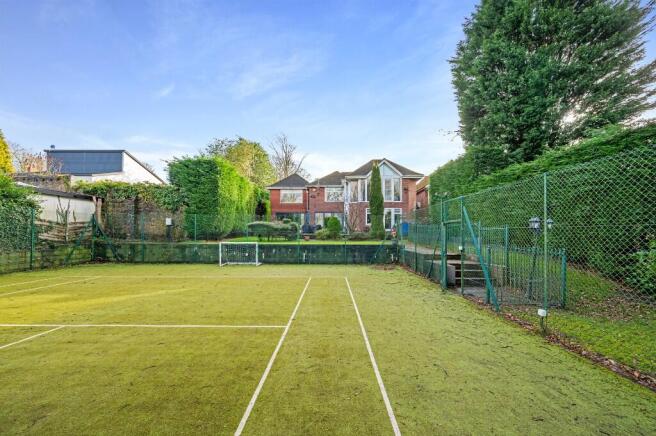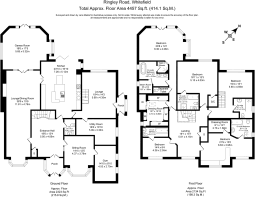Ringley Road, M45

- PROPERTY TYPE
Detached
- BEDROOMS
5
- SIZE
4,457 sq ft
414 sq m
- TENUREDescribes how you own a property. There are different types of tenure - freehold, leasehold, and commonhold.Read more about tenure in our glossary page.
Freehold
Key features
- Bedrooms with Ensuite Bathrooms
- Exposed Brick
- Games Room
- Private Sauna
- Walk in Closet - Master Bedroom
- Tennis Court
- Overlooking Golf Course
- Exposed Brick
Description
Stepping through the welcoming porch, you are greeted by a spacious entrance hall, where a striking curved staircase makes an immediate statement. The ground floor is designed for both entertaining and everyday family life, with multiple reception areas offering versatility and functionality.
To the right, a cosy reception room leads into a home gym, offering the potential for a private workout space or additional study. Further along, a stylish guest bathroom adds convenience, whilst the modern kitchen is the heart of the home.
Blending contemporary elegance with character, the state-of-the-art kitchen boasts:
An AGA stove set against an exposed brickwork splash back
A large central island & integrated appliances
A dining area positioned next to bi-folding patio doors
Zoned underfloor heating
Connected through an open archway, the main reception room features wrap-around sofas, a wood-panelled accent wall and a cast iron fireplace, creating a cosy yet sophisticated setting. Beyond this space, a dedicated games room offers a fun retreat; yet with its versatile layout, this area could also be reimagined as a formal dining space, home office, or additional lounge.
Upstairs, the first floor houses five well-proportioned bedrooms that each benefit from their own uniquely designed ensuite bathrooms, providing privacy and comfort - including a master suite with a perfect retreat after a long day.
The luxurious master suite is a true highlight, featuring:
A walk-in wardrobe for ample storage and added privacy
A spa-like ensuite complete with a Finnish sauna, his-and-hers sinks, a bathtub, and a walk-in shower
Floor-to-ceiling windows wrapping around the room, flooding the space with natural light and offering picturesque views of the landscaped garden
Exposed original wooden beams, adding a unique warehouse-style character
Electric curtains for enhanced smart-home functionality
The additional bedrooms are equally generous in size, with abundant natural light and ample space for growing families.
To the rear of the property, you have an expansive garden that extends seamlessly to Stand Golf Course, overlooking breathtaking views, housing lush landscaping & mature shrubbery, and also offering a private tennis court with state-of-the-art floodlights.
Additional Features & Prime Location
Dedicated home office & utility room
Ample loft space
Exceptional potential for further modernisation
Set in Whitefield's most affluent community, known for its luxury homes
Close to local places of worship, top schools, and community amenities
Excellent connectivity, a short distance from Manchester City Centre and major motorway links
This is an extraordinary opportunity to acquire a spacious, character-filled home in one of Whitefield's most sought-after locations. Whether you're looking for a move-in-ready property or a home to add your personal touch, this residence is a must-see.
Enquire now to arrange a viewing.
Guide Price: £1,550,000
- COUNCIL TAXA payment made to your local authority in order to pay for local services like schools, libraries, and refuse collection. The amount you pay depends on the value of the property.Read more about council Tax in our glossary page.
- Ask agent
- PARKINGDetails of how and where vehicles can be parked, and any associated costs.Read more about parking in our glossary page.
- Yes
- GARDENA property has access to an outdoor space, which could be private or shared.
- Yes
- ACCESSIBILITYHow a property has been adapted to meet the needs of vulnerable or disabled individuals.Read more about accessibility in our glossary page.
- Ask agent
Ringley Road, M45
Add an important place to see how long it'd take to get there from our property listings.
__mins driving to your place
Get an instant, personalised result:
- Show sellers you’re serious
- Secure viewings faster with agents
- No impact on your credit score
Your mortgage
Notes
Staying secure when looking for property
Ensure you're up to date with our latest advice on how to avoid fraud or scams when looking for property online.
Visit our security centre to find out moreDisclaimer - Property reference 4055114. The information displayed about this property comprises a property advertisement. Rightmove.co.uk makes no warranty as to the accuracy or completeness of the advertisement or any linked or associated information, and Rightmove has no control over the content. This property advertisement does not constitute property particulars. The information is provided and maintained by Nest Seekers International, London. Please contact the selling agent or developer directly to obtain any information which may be available under the terms of The Energy Performance of Buildings (Certificates and Inspections) (England and Wales) Regulations 2007 or the Home Report if in relation to a residential property in Scotland.
*This is the average speed from the provider with the fastest broadband package available at this postcode. The average speed displayed is based on the download speeds of at least 50% of customers at peak time (8pm to 10pm). Fibre/cable services at the postcode are subject to availability and may differ between properties within a postcode. Speeds can be affected by a range of technical and environmental factors. The speed at the property may be lower than that listed above. You can check the estimated speed and confirm availability to a property prior to purchasing on the broadband provider's website. Providers may increase charges. The information is provided and maintained by Decision Technologies Limited. **This is indicative only and based on a 2-person household with multiple devices and simultaneous usage. Broadband performance is affected by multiple factors including number of occupants and devices, simultaneous usage, router range etc. For more information speak to your broadband provider.
Map data ©OpenStreetMap contributors.





