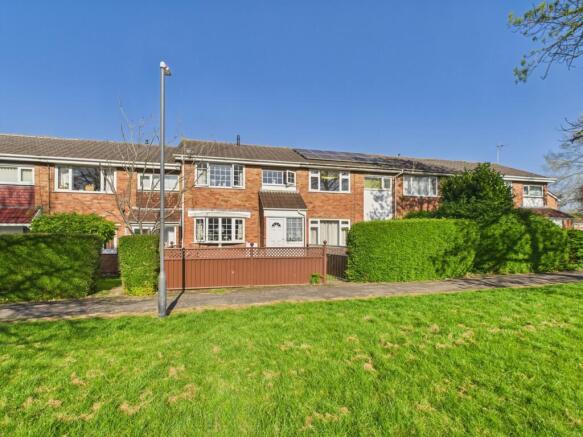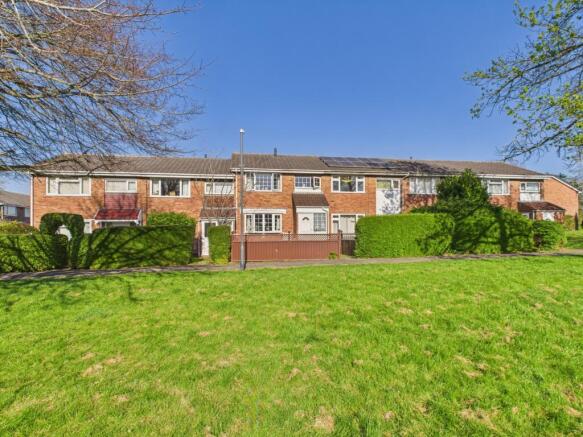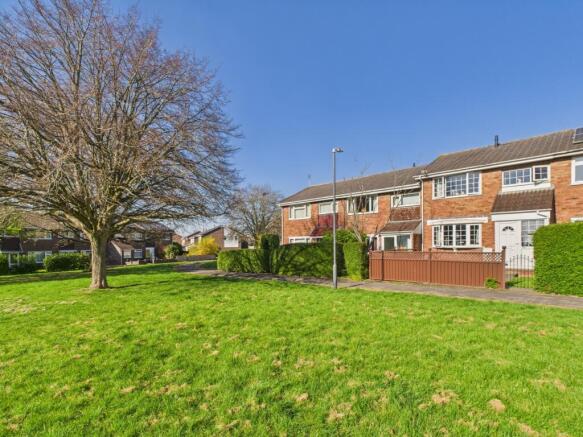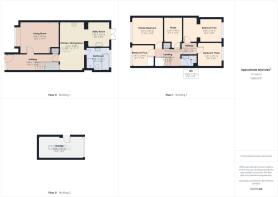
Blaisdon, Yate, Bristol, BS37

- PROPERTY TYPE
Terraced
- BEDROOMS
4
- BATHROOMS
1
- SIZE
Ask agent
- TENUREDescribes how you own a property. There are different types of tenure - freehold, leasehold, and commonhold.Read more about tenure in our glossary page.
Freehold
Key features
- Four Bedrooms
- Office/Playroom
- Open-Plan Kitchen/Diner
- Modern Bathroom
- Garage
- Off-Road Parking
- W.C.
- Extended
- Front and Rear Gardens
- Shire Way Location
Description
Edison Ford are thrilled to offer a well-maintained four-bedroom home for sale in the sought-after Blaisdon area, conveniently situated just off Shire Way. This property stands out with its larger-than-average layout, enhanced by a two-story rear extension that creates an abundance of living space, perfect for a growing family.
Since its purchase in 1999, this residence has been a beloved family home for the past 25 years. It has been meticulously cared for and modernized throughout the years, ensuring it is ready for its next chapter with new owners.
The home features a thoughtfully designed layout spread over two floors, including a spacious and inviting entrance hallway, that sets a welcoming tone for the home, a cozy living room ideal for relaxation, a generously-sized open-plan kitchen/diner, perfect for entertaining guests, and offering ample storage, and a recently refurbished bathroom, equipped with a freestanding bath and shower.
To the first floor, there are four bedrooms perfectly suited for family living, an office/playroom; a versatile space that can be customized to meet your needs, and a W.C. as an added convenience for busy households.
This property is equipped with several modern features designed to enhance both comfort and efficiency, including double glazed windows and doors, a recently upgraded combi-boiler, and cavity wall insulation.
Externally, the property offers secure front and rear gardens, providing safe and private outdoor spaces, a garage fitted with light and power, providing additional storage or workspace options, and allocated off-road parking for one vehicle.
Blaisdon offers all the convenience and charm of a Central Yate location. This area is perfect for those who appreciate having a variety of amenities within close reach. It is ideally situated near Yate Shopping Centre, which has recently undergone a comprehensive regeneration program. This revitalization has transformed the center into a hub that offers a vast array of quality shopping options, delightful restaurants, and engaging entertainment venues. For those who love the outdoors, Kingsgate Park and Wapley Park are just minutes away from Blaisdon. These parks provide a peaceful setting for leisurely strolls and are perfect for enjoying the natural beauty of the area.
Local bus routes are within walking distance, providing easy access to Bristol City Centre, Bath City Centre, Westerleigh, Chipping Sodbury, and Wickwar. For those who drive, the M4, M5, and M32 motorways are just a short 20-minute drive away, making travel to nearby cities and regions straightforward and efficient. For train commuters, Yate Train Station is only a 6-minute drive from Blaisdon. The station offers regular services to both Bristol and Bath, ensuring that you can travel with ease and confidence.
This property in Blaisdon is truly a rare gem. It showcases generous space, modern comforts, and a prime location, making it a highly desirable home.
Entrance Hallway
5.8674m x 1.778m - 19'3" x 5'10"
The property is accessed via a UPVC double glazed front door which opens into the entrance hallway and is comprised of; a UPVC double glazed window with obscure glass, carpeted flooring, 2x ceiling lights, a wall-cabinet, a storage cupboard, thermostat, and a carpeted staircase rising to the first floor.
Living Room
4.3688m x 3.5306m - 14'4" x 11'7"
A UPVC double glazed window offering a front aspect view, laminate flooring, a feature gas fire, 4x wall-mounted shelves, 6x ceiling spotlights and 2x wall lights.
Kitchen/Diner
5.461m x 2.7178m - 17'11" x 8'11"
A spacious open-concept kitchen/diner complete with a set of UPVC double glazed French doors offering access to the rear, white tiled flooring, white gloss wall and base units with chrome furniture offering ample storage space, integrated appliances to include a fridge/freezer, Hoover washing machine, dishwasher and an oven, a ceramic sink and drainer, laminate blocked oak effect worktops, 14x ceiling spotlights, radiator and storage cupboard.
Bathroom
2.5654m x 2.5654m - 8'5" x 8'5"
A recently refurbished bathroom complete with a UPVC double glazed window with obscure glass, cream tiled flooring, beige tiled walls, a white porcelain pedestal sink with chrome taps, a white free-standing bath with handheld shower, a quadrant shower enclosure, white porcelain toilet, a chrome towel radiator, wall-mounted mirrored cabinet, 4x ceiling spotlights and an extractor fan.
Landing
2.8702m x 1.905m - 9'5" x 6'3"
Carpeted flooring, a ceiling light, smoke alarm, loft hatch (partially boarded with ladder and light), and an airing cupboard housing the boiler (combi, Aug 2020).
Master Bedroom
4.3688m x 2.7432m - 14'4" x 9'0"
A UPVC double glazed window offering a rear aspect view, vinyl flooring, in-built white wooden cabinets with chrome furniture, a radiator, ceiling light and wall-mounted shelf.
Bedroom Two
3.6068m x 3.048m - 11'10" x 10'0"
A UPVC double glazed window offering a front aspect view, vinyl flooring, a radiator, ceiling chandelier and 2x wall-mounted shelves.
Bedroom Three
2.5908m x 2.5908m - 8'6" x 8'6"
A UPVC double glazed window offering a rear aspect view, laminate flooring, a radiator, ceiling light and 2x wall-mounted shelves.
Bedroom Four
2.4638m x 2.3368m - 8'1" x 7'8"
A UPVC double glazed window offering a front aspect view, wall-mounted wooden cabinets with chrome furniture, a radiator, a wall-mounted shelf, and ceiling light.
Office/Playroom
3.429m x 2.0066m - 11'3" x 6'7"
Vinyl flooring, 4x ceiling spotlights, in-built white wooden wardrobes and cabinets and an extractor fan.
W.C
1.6256m x 1.143m - 5'4" x 3'9"
Vinyl flooring, a white porcelain toilet, a white porcelain pedestal sink, wall-mounted mirrored cabinets, a chrome towel ring, a chrome toilet roll holder, ceiling light and extractor fan.
Outside
The front garden is comprised of a low maintenance lawn, with a raised bedding area, and paved path leading to the front gate. The boundary is secured via a metal gate and composite plastic fencing. The outlook is onto a quiet communal green, with public footpath access to Woodchester Park. To the rear, the property boasts a large patio area, with plenty of space for al-fresco dining, a summer house, and side access into the garage. The boundary is secured via wood panel fencing, and there is a rear gate providing access to the parking area. There are 2x outdoor lights and an outdoor tap.
Garage & Parking
5.0038m x 2.4384m - 16'5" x 8'0"
The property boasts a good-sized garage, which benefits from light and power. There are dual entry points via a metal up-and-over door, or a wooden side door accessible from the garden. There is one allocated parking space in front of the garage.
Property Information
The property benefits from 105.33 SQM of internal space and is in council tax band B which is under South Gloucestershire council.The tenure is freehold. Works Completed:- Installation of a new gas boiler (Aug, 2020) CP20/07360/GASAFE- Installation of 6x windows and 2x door (May, 2013) CP13/07775/FENSA- 2 Story rear extension (Aug, 1999) - Cavity wall insulation (Aug, 2009) BK09/10674/CW
- COUNCIL TAXA payment made to your local authority in order to pay for local services like schools, libraries, and refuse collection. The amount you pay depends on the value of the property.Read more about council Tax in our glossary page.
- Band: B
- PARKINGDetails of how and where vehicles can be parked, and any associated costs.Read more about parking in our glossary page.
- Yes
- GARDENA property has access to an outdoor space, which could be private or shared.
- Yes
- ACCESSIBILITYHow a property has been adapted to meet the needs of vulnerable or disabled individuals.Read more about accessibility in our glossary page.
- Ask agent
Blaisdon, Yate, Bristol, BS37
Add an important place to see how long it'd take to get there from our property listings.
__mins driving to your place
Get an instant, personalised result:
- Show sellers you’re serious
- Secure viewings faster with agents
- No impact on your credit score
Your mortgage
Notes
Staying secure when looking for property
Ensure you're up to date with our latest advice on how to avoid fraud or scams when looking for property online.
Visit our security centre to find out moreDisclaimer - Property reference 10600838. The information displayed about this property comprises a property advertisement. Rightmove.co.uk makes no warranty as to the accuracy or completeness of the advertisement or any linked or associated information, and Rightmove has no control over the content. This property advertisement does not constitute property particulars. The information is provided and maintained by Edison Ford, Yate. Please contact the selling agent or developer directly to obtain any information which may be available under the terms of The Energy Performance of Buildings (Certificates and Inspections) (England and Wales) Regulations 2007 or the Home Report if in relation to a residential property in Scotland.
*This is the average speed from the provider with the fastest broadband package available at this postcode. The average speed displayed is based on the download speeds of at least 50% of customers at peak time (8pm to 10pm). Fibre/cable services at the postcode are subject to availability and may differ between properties within a postcode. Speeds can be affected by a range of technical and environmental factors. The speed at the property may be lower than that listed above. You can check the estimated speed and confirm availability to a property prior to purchasing on the broadband provider's website. Providers may increase charges. The information is provided and maintained by Decision Technologies Limited. **This is indicative only and based on a 2-person household with multiple devices and simultaneous usage. Broadband performance is affected by multiple factors including number of occupants and devices, simultaneous usage, router range etc. For more information speak to your broadband provider.
Map data ©OpenStreetMap contributors.








