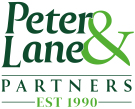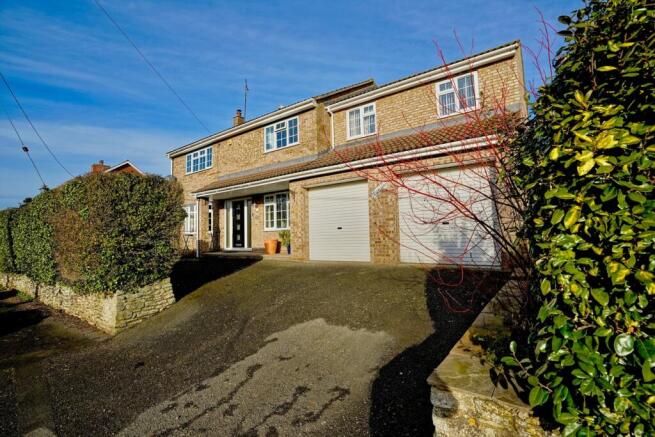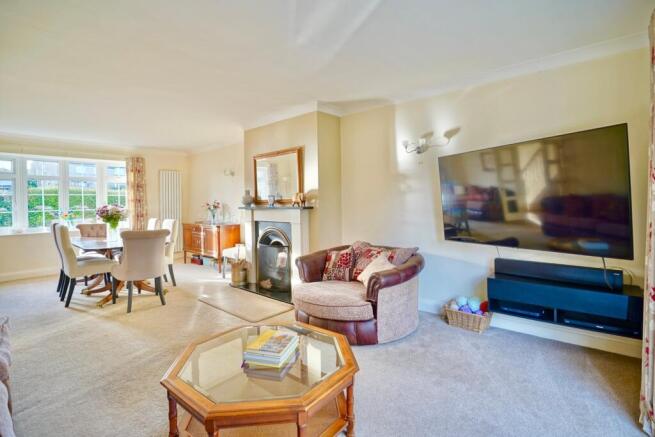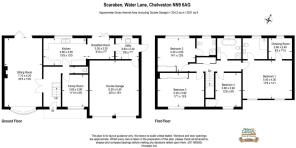
Water Lane, Chelveston, NN9

- PROPERTY TYPE
Detached
- BEDROOMS
4
- BATHROOMS
3
- SIZE
Ask agent
- TENUREDescribes how you own a property. There are different types of tenure - freehold, leasehold, and commonhold.Read more about tenure in our glossary page.
Freehold
Key features
- Remodelled, refreshed and considerably extended village residence.
- Around 2,150 square feet of wonderfully versatile living, entertaining and homeworking space.
- Generous dual-aspect sitting room with open fireplace and bi-fold doors opening onto the garden.
- Separate family room or ideal hobbies room/playroom/home office.
- Refitted, well-appointed kitchen with breakfast area and bi-fold doors to garden.
- Outstanding principal bedroom suite with dressing room and shower room.
- Guest bedroom with en suite, two further double bedrooms and family bathroom.
- Private, attractively landscaped wrap-around garden.
- Adjacent laundry/utility room.
- Double garage and additional driveway parking.
Description
The present owners have significantly extended and carefully remodelled this fine individual residence to create a bespoke family home with a wonderfully spacious and light interior which takes full advantage of its delightful village location.
The well-planned layout extends to around 2,150 square feet and will equally suit the growing or extended family and those looking for a comfortable, modern home with excellent facilities for families, home working and wonderful indoor/outdoor entertaining space.
Occupying an attractive plot with delightful wrap-around gardens, the property offers in brief; a welcoming reception hall with guest cloakroom, two separate reception rooms and a superb kitchen/breakfast room with hardwood counters and bi-fold doors to the garden, plus a practical utility/laundry room. There are four double bedrooms, including the exceptional principal with both dressing room and en suite, bedroom2/guest room with en suite and an additional family bathroom.
Ground Floor
Replacement composite front door with glazed panels and side screens, opening into the welcoming reception hall with attractive woodblock flooring, fully tiled guest cloakroom and staircase rising to the spacious first-floor landing.
There is a generous, dual aspect sitting room with cast iron fireplace and stone surround and bi-fold doors opening onto the garden terrace. Back into the hall, there is a second reception room which could equally serve as a formal dining room, family room, home office or hobbies room.
(cont'd)
Situated to the rear to take full advantage of the garden views, the superbly refitted kitchen/breakfast area extends to some 26 feet with bi-fold doors opening onto the garden terrace.
The well-appointed kitchen area is fitted with hardwood counters, double Butler sink with extendable spray mixer tap and a comprehensive range of Shaker-style cabinets, integrated dishwasher, range cooker with extractor hood and space for American-style fridge/freezer, tiled flooring, pendant an wall mounted lighting tracks, gas fired central heating boiler.
The adjacent utility room has been fitted to complement the kitchen with excellent countertop space, Butler sink with extender tap, fitted cabinets, plumbing for washing machine and dryer, tiled floor and doors to the garage and to the garden (ideal for deliveries, muddy boots and dogs).
First Floor
There are four double bedrooms, all with fitted or built-in wardrobes; the superb principal bedroom extends to over 17ft x 14ft and offers both a walk-in dressing room and excellent fully tiled en suite facilities comprising a walk-in double shower enclosure with ‘monsoon’ and hand-shower fittings, washstand and close-coupled WC.
Bedroom two also features an en suite with quadrant shower enclosure, wall-hung vanity unit with basin and storage cupboards and a close coupled WC.
The exceptional family bathroom is fully tiled and features an oval double-ended bath with mixer tap and shower attachment, separate quadrant shower enclosure, washstand with storage drawers cupboards and close-coupled WC.
Outside
Stone walling to front with mature hedgerow, driveway providing ample off-road parking and access to the double garage.
Gated side access to the attractively landscaped garden with full-width flagstone pathway and terrace providing two seating areas, steps up to the raised lawned area extending to side and rear with stone retaining wall, interspersed with mature trees and attractive rose garden, flower and shrub beds.
Double Garage
6.20m x 5.50m (20’ 4” x 18’ 1”)
Twin doors (one electrically operated), light and power, door to utility room.
Location
Chelveston is a small village in East Northamptonshire with popular public house and village hall. It is ideally located for road links including access to the A45 linking to the A6 and recently upgraded A14, and is in close proximity to the towns of Raunds, Rushden, Higham Ferrers and Irthlingborough. Nearby Stanwick Lakes offers extensive play areas to keep families entertained, with acres of wide-open spaces and paths for walkers and cyclists as well as a café and visitor centre. Rushden Lakes shopping centre features a variety of shops and eateries from department stores to everyday essentials, a wide variety of restaurants and cafés and activities including indoor climbing and trampolining, a soft play facility and multiplex cinema. Mainline train services operate from Kettering, Wellingborough and Corby to London St. Pancras International with a journey time of around one hour.
Brochures
Brochure 1Brochure 2- COUNCIL TAXA payment made to your local authority in order to pay for local services like schools, libraries, and refuse collection. The amount you pay depends on the value of the property.Read more about council Tax in our glossary page.
- Band: E
- PARKINGDetails of how and where vehicles can be parked, and any associated costs.Read more about parking in our glossary page.
- Off street
- GARDENA property has access to an outdoor space, which could be private or shared.
- Yes
- ACCESSIBILITYHow a property has been adapted to meet the needs of vulnerable or disabled individuals.Read more about accessibility in our glossary page.
- Ask agent
Water Lane, Chelveston, NN9
Add an important place to see how long it'd take to get there from our property listings.
__mins driving to your place
Get an instant, personalised result:
- Show sellers you’re serious
- Secure viewings faster with agents
- No impact on your credit score



Your mortgage
Notes
Staying secure when looking for property
Ensure you're up to date with our latest advice on how to avoid fraud or scams when looking for property online.
Visit our security centre to find out moreDisclaimer - Property reference 28660428. The information displayed about this property comprises a property advertisement. Rightmove.co.uk makes no warranty as to the accuracy or completeness of the advertisement or any linked or associated information, and Rightmove has no control over the content. This property advertisement does not constitute property particulars. The information is provided and maintained by Peter Lane & Partners, Kimbolton. Please contact the selling agent or developer directly to obtain any information which may be available under the terms of The Energy Performance of Buildings (Certificates and Inspections) (England and Wales) Regulations 2007 or the Home Report if in relation to a residential property in Scotland.
*This is the average speed from the provider with the fastest broadband package available at this postcode. The average speed displayed is based on the download speeds of at least 50% of customers at peak time (8pm to 10pm). Fibre/cable services at the postcode are subject to availability and may differ between properties within a postcode. Speeds can be affected by a range of technical and environmental factors. The speed at the property may be lower than that listed above. You can check the estimated speed and confirm availability to a property prior to purchasing on the broadband provider's website. Providers may increase charges. The information is provided and maintained by Decision Technologies Limited. **This is indicative only and based on a 2-person household with multiple devices and simultaneous usage. Broadband performance is affected by multiple factors including number of occupants and devices, simultaneous usage, router range etc. For more information speak to your broadband provider.
Map data ©OpenStreetMap contributors.





