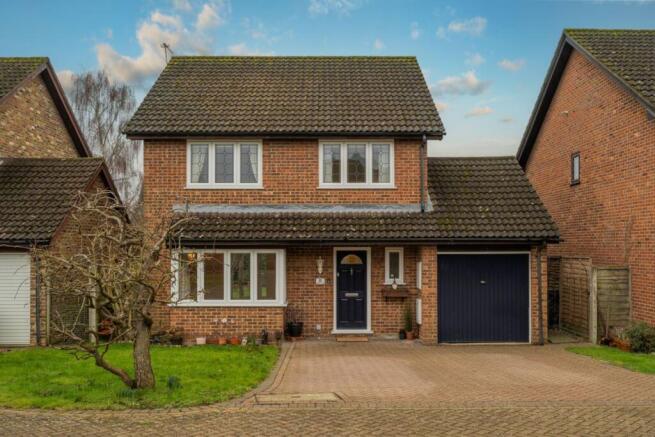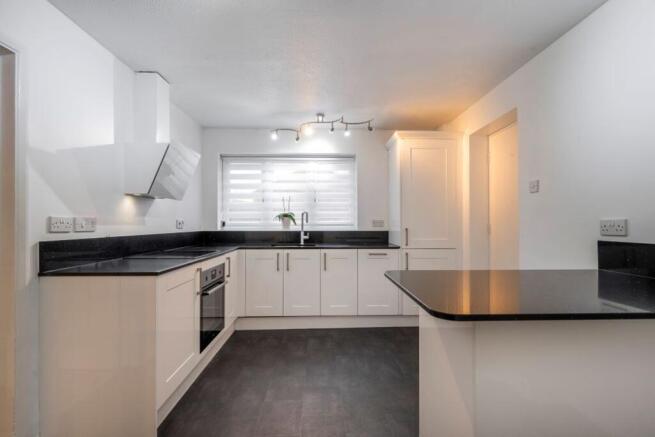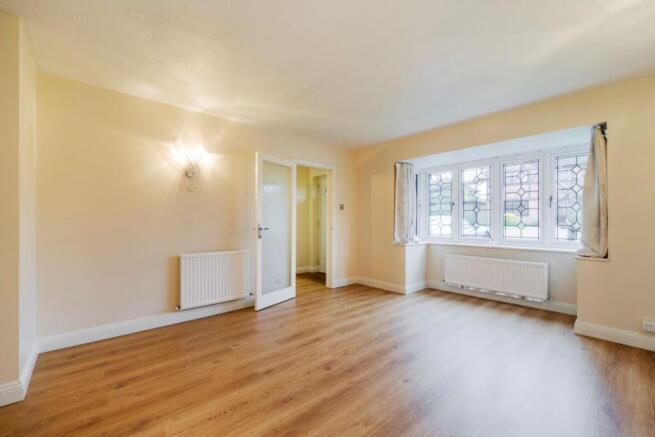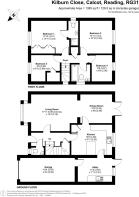Kilburn Close, Calcot, RG31

- PROPERTY TYPE
Detached
- BEDROOMS
4
- BATHROOMS
2
- SIZE
1,395 sq ft
130 sq m
- TENUREDescribes how you own a property. There are different types of tenure - freehold, leasehold, and commonhold.Read more about tenure in our glossary page.
Freehold
Key features
- Well presented Family Home offering No Onward Chain
- Quiet Cul de Sac Location
- South West Facing Garden
- Open Plan connected Reception Rooms
- Contemporary Refitted Wren Kitchen (2021)
- Spacious Utility Room
- Newly Fitted Carpets to Stairway and First Floor (2025)
- Principal Bedroom with new Ensuite (2024)
- Block Paved Driveway for Two Vehicles and 18ft long Garage
- Excellent Transport Links and Good Schools Nearby
Description
A pristine four-bedroom home situated in the sought-after location close to ‘The Chase’ in Calcot, in a quiet cul de sac location with brick paved driveway and a garage.
The Queen Anne windows look out over the front garden with beautiful cherry tree that blossoms in spring.
On entering the navy-blue front door, you are welcomed into a hallway with a useful cupboard for shoes and coats and a pleasant cloakroom for guests.
The open plan living room and diner is separated by a wide archway with high quality oak veneer flooring throughout, ideal for soft rugs. The bay window in the living room offers options for placing furniture and designer wall lighting is incorporated to exude a relaxing ambiance for family gatherings.
The dining room has patio doors, the light and airy feel blends the inside with the garden and presents a great option for entertaining.
The contemporary Wren kitchen can be accessed from the dining room and hallway, re-fitted in 2021 with a harmonious black and white theme. The tasteful white cabinetry, including two larders, contrasts with the flecked black quartz countertops and premium slate grey vinyl flooring. While washing up at the integrated sink, sun beams in from the southwest facing garden and a day/night blind has been fitted. A focal breakfast island for food preparation and morning breakfast completes the look.
The kitchen has been equipped with a slimline Zanussi dishwasher, Zanussi oven, Induction hob and Faber extractor fan allowing for functionality with flair. A designer vertical radiator heats the room.
A sizeable utility room from the kitchen is re fitted in the same decor as the kitchen and includes a large space for an American style fridge freezer. Access to the garage is through an interconnecting door and a glazed back door opens to the garden for muddy boots.
The first-floor landing has access to a partially boarded loft with light and the four bedrooms plus family bathroom. The stairs and upstairs carpets were newly fitted in 2025, in a beautiful mink colour.
The principal bedroom suite has a cream paint palette and custom fit Hammond wardrobes with hanging and drawer options for space optimisation, fitted in 2024. The room is bathed in light creating an open feel with homely ambiance.
The newly fitted ensuite is glossy and polished with pristine white tiling, an immaculate shower cubicle and designer towel rail, all that is needed is some fluffy towels.
The second double bedroom with views over the garden is neutrally decorated and fitted with two double wardrobes. The perfect space to furnish and enjoy with plenty of scope for a dressing table or desk.
Two further single bedrooms are ideal children’s rooms or for use as a home office/study that can be designed to create a comfortable space that optimises productivity.
The family bathroom in hues of pale blue and grey with period London style sink and toilet is elegant and manufactured with a high-grade vitreous china for a quality finish and long-lasting durability. The decorative bath panel elevates the textural layers of this space.
The garden has climbers and shade loving plants along the borders that provide a backdrop for the grassed lawn. The patio area for outdoor dining and recreation is accessed by the back door and the French dining room doors. A side access gate can be found by the side of the house.
Material Information:
Part A.
Property: Four Bedroom Detached House
Tenure: Freehold
Local Authority / Council Tax: Reading Council / Band: E
EPC: C
Part B.
Property Construction: Brick and Block
Services.
Gas: Mains
Water: Mains
Drainage: Mains
Electricity: Mains
Heating: Gas Radiator Central Heating
Broadband: FTTP – Ultrafast to 1800 Mbps (Ofcom)
Mobile: Likely (OfCom)
Part C.
Parking: Driveway Parking for Two Cars and Garage
EPC Rating: C
- COUNCIL TAXA payment made to your local authority in order to pay for local services like schools, libraries, and refuse collection. The amount you pay depends on the value of the property.Read more about council Tax in our glossary page.
- Band: E
- PARKINGDetails of how and where vehicles can be parked, and any associated costs.Read more about parking in our glossary page.
- Yes
- GARDENA property has access to an outdoor space, which could be private or shared.
- Rear garden
- ACCESSIBILITYHow a property has been adapted to meet the needs of vulnerable or disabled individuals.Read more about accessibility in our glossary page.
- Ask agent
Kilburn Close, Calcot, RG31
Add an important place to see how long it'd take to get there from our property listings.
__mins driving to your place
Get an instant, personalised result:
- Show sellers you’re serious
- Secure viewings faster with agents
- No impact on your credit score
Your mortgage
Notes
Staying secure when looking for property
Ensure you're up to date with our latest advice on how to avoid fraud or scams when looking for property online.
Visit our security centre to find out moreDisclaimer - Property reference 57473374-d550-44e5-99fd-f50e757357e5. The information displayed about this property comprises a property advertisement. Rightmove.co.uk makes no warranty as to the accuracy or completeness of the advertisement or any linked or associated information, and Rightmove has no control over the content. This property advertisement does not constitute property particulars. The information is provided and maintained by Property Assistant UK Ltd, Wokingham. Please contact the selling agent or developer directly to obtain any information which may be available under the terms of The Energy Performance of Buildings (Certificates and Inspections) (England and Wales) Regulations 2007 or the Home Report if in relation to a residential property in Scotland.
*This is the average speed from the provider with the fastest broadband package available at this postcode. The average speed displayed is based on the download speeds of at least 50% of customers at peak time (8pm to 10pm). Fibre/cable services at the postcode are subject to availability and may differ between properties within a postcode. Speeds can be affected by a range of technical and environmental factors. The speed at the property may be lower than that listed above. You can check the estimated speed and confirm availability to a property prior to purchasing on the broadband provider's website. Providers may increase charges. The information is provided and maintained by Decision Technologies Limited. **This is indicative only and based on a 2-person household with multiple devices and simultaneous usage. Broadband performance is affected by multiple factors including number of occupants and devices, simultaneous usage, router range etc. For more information speak to your broadband provider.
Map data ©OpenStreetMap contributors.




