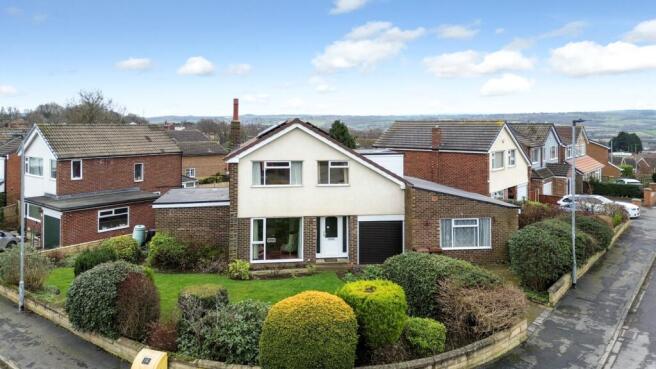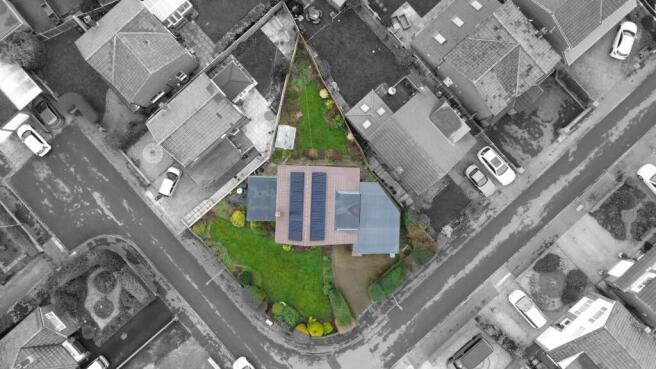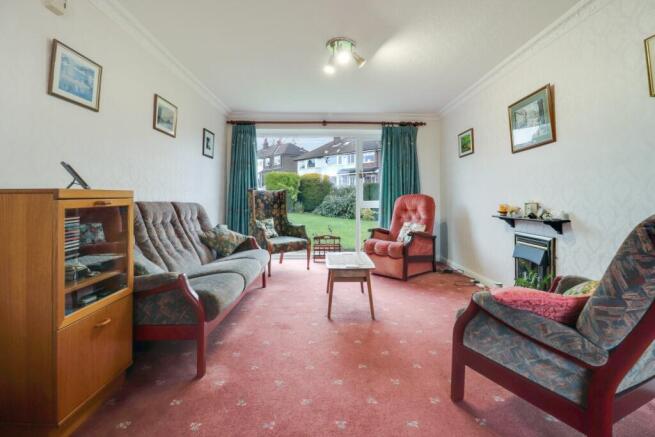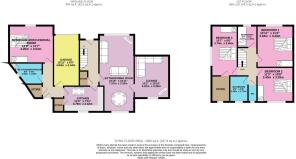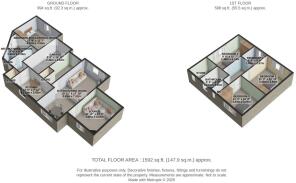Queens Crescent, Ossett, West Yorkshire, WF5

- PROPERTY TYPE
Detached
- BEDROOMS
4
- BATHROOMS
2
- SIZE
Ask agent
- TENUREDescribes how you own a property. There are different types of tenure - freehold, leasehold, and commonhold.Read more about tenure in our glossary page.
Freehold
Key features
- Call NOW 24/7 To Express Your Interest
- Offered Chain Free
- 4/5 Bedrooms
- Single Garage and Off-Road Parking
- Excellent Commuter Links
- Large Corner Plot With Mature Gardens
- Sought After Location Within Walking Distance Of Ossett Town Centre And Local Schools
- Purpose Built Annexe Ideal For Multigenerational Family
- 14 x Non Contracted Solar Panels With High Earning Potential
Description
Ewe Move is delighted to present this extended 4/5 bedroom house, owned by the same family from new for the past 60 years. It has had substantial work carried out in that time, including the building of a side annexe, with bedroom/living quarters and wet room with toilet providing independent living accommodation or potentially a business premise (subject to necessary consents) with its own access door.
The house itself has benefited from recent upgrades including a new roof on all elevations in 2021. The property is light and airy with all rooms having upvc double glazing and there is a large floor to ceiling feature window in the through lounge. A recently serviced gas combination boiler provides heating and hot water.
A recessed front doorway leads to the hall and central staircase with under stair storage and lighting. Leading off from this is the large through lounge with twin aspect windows including the aforementioned large feature window giving views over the front garden and beyond. Two double radiators. Leading off from this is another study/play room with upvc double glazed window overlooking the rear garden. Double radiator and TV access points. Also leading from the hallway is the kitchen with south facing upvc double glazed window looking over the rear garden with separate pantry and double radiator.
A hardwood door then leads into the annexe area with a further hallway and giving internal access to the built in garage. The annexe area includes a further room used for storing a freezer and the wall mounted combi boiler. A downstairs, fully tiled, wet room with a walk-in shower and radiator and a further room used as a bedroom/living area with a large double glazed window, double radiator and gas fire and aerial connection.
On the first floor, there are three double bedrooms, one of which has a substantial box/storage room. The front double bedroom has a wall of built in wardrobes. The single bedroom at the front of the property could also be used as an office with telephone point. The bathroom with three piece suite including bath, bidet and a sink,.all with upvc double glazing and radiators. There is a separate toilet adjacent to the bathroom.
The built in single garage has an integral power supply and hosts the transformers for the 14 large solar panels which, last year, generated an income of £3119. There is a powered roller shutter door with remote key fobs.
Outside, there is a large lawned garden bordered with mature plants and bushes, a well maintained resin driveway and access paths giving access to the rear of the property from both sides. The triangular shaped rear garden has a greenhouse and apple trees.
This is the first time this property has ever come to the market. It is a sought after location where properties tend to sell quickly. Viewers will not be disappointed.
This is a lot of house for the money!
Sitting/Dining Room
7.27m x 3.33m - 23'10" x 10'11"
Lounge
4.01m x 3.29m - 13'2" x 10'10"
Kitchen
3.79m x 2.42m - 12'5" x 7'11"
Garage
4.84m x 2.44m - 15'11" x 8'0"
Wet Room
2.56m x 1.99m - 8'5" x 6'6"
Bedroom 4
4.2m x 3.53m - 13'9" x 11'7"
Bedroom 1
3.94m x 3.43m - 12'11" x 11'3"
Bedroom 2
3.43m x 3.25m - 11'3" x 10'8"
Bathroom
2.45m x 1.73m - 8'0" x 5'8"
WC
0.81m x 1.56m - 2'8" x 5'1"
Bedroom 3
4.74m x 2.45m - 15'7" x 8'0"
- COUNCIL TAXA payment made to your local authority in order to pay for local services like schools, libraries, and refuse collection. The amount you pay depends on the value of the property.Read more about council Tax in our glossary page.
- Band: D
- PARKINGDetails of how and where vehicles can be parked, and any associated costs.Read more about parking in our glossary page.
- Yes
- GARDENA property has access to an outdoor space, which could be private or shared.
- Yes
- ACCESSIBILITYHow a property has been adapted to meet the needs of vulnerable or disabled individuals.Read more about accessibility in our glossary page.
- Ask agent
Queens Crescent, Ossett, West Yorkshire, WF5
Add an important place to see how long it'd take to get there from our property listings.
__mins driving to your place
Your mortgage
Notes
Staying secure when looking for property
Ensure you're up to date with our latest advice on how to avoid fraud or scams when looking for property online.
Visit our security centre to find out moreDisclaimer - Property reference 10619221. The information displayed about this property comprises a property advertisement. Rightmove.co.uk makes no warranty as to the accuracy or completeness of the advertisement or any linked or associated information, and Rightmove has no control over the content. This property advertisement does not constitute property particulars. The information is provided and maintained by EweMove, Covering Yorkshire. Please contact the selling agent or developer directly to obtain any information which may be available under the terms of The Energy Performance of Buildings (Certificates and Inspections) (England and Wales) Regulations 2007 or the Home Report if in relation to a residential property in Scotland.
*This is the average speed from the provider with the fastest broadband package available at this postcode. The average speed displayed is based on the download speeds of at least 50% of customers at peak time (8pm to 10pm). Fibre/cable services at the postcode are subject to availability and may differ between properties within a postcode. Speeds can be affected by a range of technical and environmental factors. The speed at the property may be lower than that listed above. You can check the estimated speed and confirm availability to a property prior to purchasing on the broadband provider's website. Providers may increase charges. The information is provided and maintained by Decision Technologies Limited. **This is indicative only and based on a 2-person household with multiple devices and simultaneous usage. Broadband performance is affected by multiple factors including number of occupants and devices, simultaneous usage, router range etc. For more information speak to your broadband provider.
Map data ©OpenStreetMap contributors.
