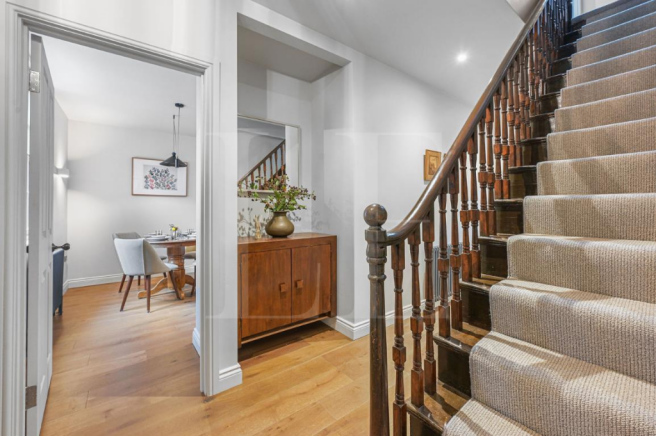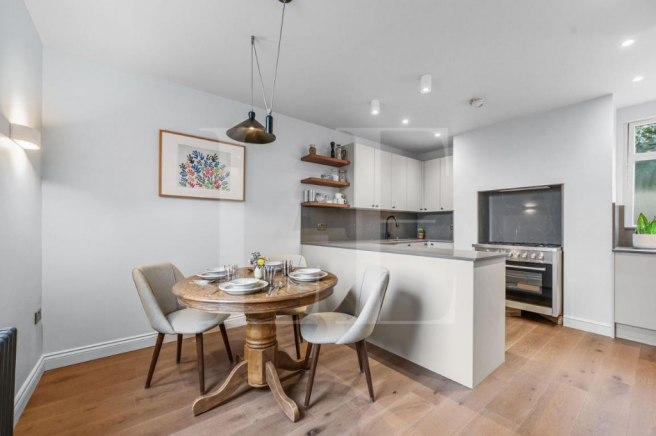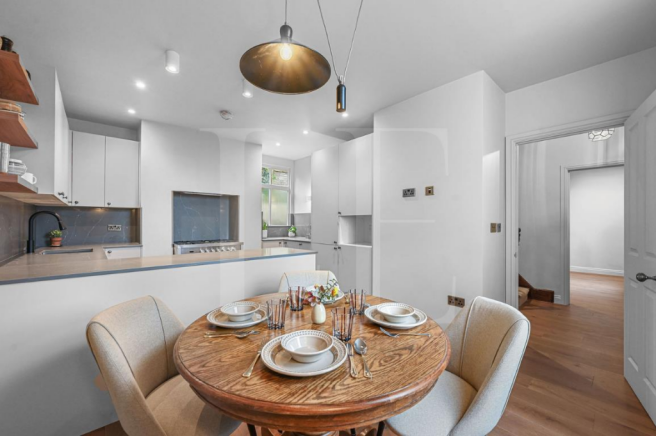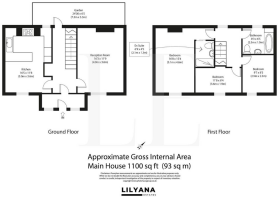St. James Lane, London
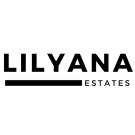
- PROPERTY TYPE
Semi-Detached
- BEDROOMS
3
- BATHROOMS
2
- SIZE
1,100 sq ft
102 sq m
- TENUREDescribes how you own a property. There are different types of tenure - freehold, leasehold, and commonhold.Read more about tenure in our glossary page.
Freehold
Key features
- EPC rating C
Description
Set on one of the larger plots on the street (approx 207m²), is this remarkable semi-detached home of timber frame construction, thoughtfully updated while preserving its historic charm.
The off-road parking and generous front garden create an enviable first impression— a rare find in this sought-after location. Inside, a welcoming hallway leads to a bright reception room and a dual-aspect kitchen and dining area, thoughtfully designed for comfort and practicality. Smart storage solutions include a hidden utility space and under-stair storage, ensuring effortless organisation. Upstairs, the master bedroom boasts a private en-suite, while a spacious family bathroom serves the remaining bedrooms.
Muswell Hill is celebrated for its period architecture, green spaces, and vibrant community. Properties here range from £1,000,000 to £2,500,000, reflecting strong market demand.
This property holds a Public Transport Access Level (PTAL) rating of 4, indicating excellent connectivity. Highgate Underground Station (0.8 miles away) provides direct links to Euston (11 mins), King's Cross (13 mins), Tottenham Court Road (15 mins), Leicester Square (17 mins), Waterloo (20 mins), Bank (21 mins) and London Bridge (23 mins). The M1 motorway, A1 and North Circular Road are also easily accessible.
Families will appreciate the proximity to outstanding schools, including:
•Muswell Hill Primary (Good)
•Fortismere School (Good)
•Alexandra Park School (Outstanding)
A short stroll leads to Muswell Hill Broadway’s boutique shops, cafés, and restaurants, while Alexandra Park and Highgate Woods offer acres of green space for recreation.
Contact us for a viewing.
Porch - The spacious front porch enhances the home’s charm with herringbone-patterned slate flooring for durability and an elegant green finish that complements the interior. Two windows on either side of the front door allow natural light to brighten the space. Designed for both function and style, the porch provides ample room for greeting guests, hanging coats, and storing essentials. It also serves as a protective buffer against drafts and weather, adding both character and practicality, leading onto the hallway.
Hallway - The hallway features a front elevation door, engineered wood flooring, spotlights, a designer pendant light., and antique brass fixtures. A traditional wooden staircase with a dark-stained handrail, turned balusters, and a carpet runner leads to the first floor. Beneath the staircase, built-in storage offers concealed space for utilities such as a washing machine and tumble dryer, along with additional cupboards and drawers. The hallway provides access to the reception room, kitchen/dining areas, and a door leading to the back garden.
Reception Room - 4.95m x 3.58m (16'3" x 11'9") - The reception room features original cast iron fireplace, framed by an intricately carved wooden surround. A sash window to the front elevation allows natural light to flood the space, while a anthracite grey traditional column radiator adds character and warmth. The engineered wood flooring enhances the room's inviting feel, complemented by antique brass fixtures and fittings, recessed spotlights and a statement designer pendant light.
Kitchen/Diner - 5.00m x 3.56m (16'5" x 11'8") - The kitchen features a range-style cooker with an inbuilt extractor, sink drainer unit with mixer tap, quartz splashback and worktop, and ample storage with drawers, cupboards, and open shelving. There is designated space for modern integrated appliances, such as a microwave, dishwasher and fridge/freezer etc. Engineered wood flooring runs throughout, complemented by a sash window to the front elevation with a anthracite grey traditional column radiator, spotlights, antique brass fixtures and fittings and a designer pendant light. A spacious and sociable open-plan space designed for modern living.
Landing - Spacious landing providing access to all three bedrooms and the family bathroom. Carpeted in a neutral tone, it features a sash window to the rear elevation, loft access, an anthracite grey traditional column radiator, spotlights, and antique brass fixtures and fittings.
Bedroom 1 - 5.08m x 4.67m (16'8 x 15'4) - Bedroom featuring a sash window to the front elevation, an original cast iron fireplace, and an en-suite bathroom. The ceiling boasts a modern tray design with recessed lighting, an elegant circular LED pendant, and exposed dark wooden beams contrasting against the white ceiling that add depth and character. The room is finished with antique brass fixtures, a neutral-toned carpet, and an anthracite grey traditional column radiator, blending original charm with contemporary elegance.
Ensuite - A sleek and contemporary 3 piece en-suite featuring a wall-hung WC with a modern flush plate, a stylish wall-hung vanity basin, the walk-in shower has sliding doors, storage, sleek rainfall shower and handheld attachment. and a round LED mirror with a built-in demister. The space is fully tiled, offering a clean and seamless finish, while the slate herringbone-patterned flooring adds a sophisticated contrast. An integrated extractor ensures ventilation, maintaining a fresh and comfortable atmosphere.
Bedroom 2 - 2.92m x 2.57m (9'7 x 8'5) - A bright and modern bedroom with a front-facing sash window, neutral-toned carpeting, a sleek anthracite grey traditional column radiator, a designer pendant light and antique brass fixtures and fittings, creating a clean and contemporary feel.
Bedroom 3 - 3.56m x 1.93m (11'8 x 6'4) - A bright and airy bedroom with a front-facing sash window, neutral-toned carpeting, and a sleek anthracite grey traditional column radiator. A spotlight on the feature wall adding depth and ambiance, a designer pendant light and antique brass fixtures and fittings complete the contemporary look.
Family Bathroom - This family bathroom features a rear elevation window, real marble tiling around the bath, and a rainfall shower with a handheld attachment. It includes an extractor fan, a rich wood-finish vanity unit with a marble countertop, and panelled walls. The wall-mounted matte black fixtures complement the large rectangular basin. A square LED mirror with a built-in demister is framed by wall sconces. The herringbone-patterned flooring adds contrast, and the layout includes a deep bathtub and a separate WC.
Brochures
St. James Lane, LondonBrochure- COUNCIL TAXA payment made to your local authority in order to pay for local services like schools, libraries, and refuse collection. The amount you pay depends on the value of the property.Read more about council Tax in our glossary page.
- Band: F
- PARKINGDetails of how and where vehicles can be parked, and any associated costs.Read more about parking in our glossary page.
- Yes
- GARDENA property has access to an outdoor space, which could be private or shared.
- Yes
- ACCESSIBILITYHow a property has been adapted to meet the needs of vulnerable or disabled individuals.Read more about accessibility in our glossary page.
- Ask agent
St. James Lane, London
Add an important place to see how long it'd take to get there from our property listings.
__mins driving to your place
Your mortgage
Notes
Staying secure when looking for property
Ensure you're up to date with our latest advice on how to avoid fraud or scams when looking for property online.
Visit our security centre to find out moreDisclaimer - Property reference 33693178. The information displayed about this property comprises a property advertisement. Rightmove.co.uk makes no warranty as to the accuracy or completeness of the advertisement or any linked or associated information, and Rightmove has no control over the content. This property advertisement does not constitute property particulars. The information is provided and maintained by Lilyana Estates, London. Please contact the selling agent or developer directly to obtain any information which may be available under the terms of The Energy Performance of Buildings (Certificates and Inspections) (England and Wales) Regulations 2007 or the Home Report if in relation to a residential property in Scotland.
*This is the average speed from the provider with the fastest broadband package available at this postcode. The average speed displayed is based on the download speeds of at least 50% of customers at peak time (8pm to 10pm). Fibre/cable services at the postcode are subject to availability and may differ between properties within a postcode. Speeds can be affected by a range of technical and environmental factors. The speed at the property may be lower than that listed above. You can check the estimated speed and confirm availability to a property prior to purchasing on the broadband provider's website. Providers may increase charges. The information is provided and maintained by Decision Technologies Limited. **This is indicative only and based on a 2-person household with multiple devices and simultaneous usage. Broadband performance is affected by multiple factors including number of occupants and devices, simultaneous usage, router range etc. For more information speak to your broadband provider.
Map data ©OpenStreetMap contributors.
